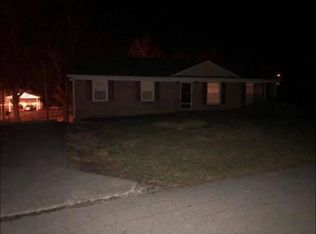Sold for $425,000
$425,000
83 Blanton Subdivision Rd, London, KY 40741
4beds
3,444sqft
Single Family Residence
Built in 2010
2 Acres Lot
$426,800 Zestimate®
$123/sqft
$5,568 Estimated rent
Home value
$426,800
Estimated sales range
Not available
$5,568/mo
Zestimate® history
Loading...
Owner options
Explore your selling options
What's special
First time on the market! This custom-built home offers a peaceful country feel just 5 minutes from I-75 and moments from the local hospital. Featuring 4 bedrooms, 3 full baths, plus the option for a 5th bedroom over the garage. Enjoy 3 walk-in closets 2 with custom built-ins. The kitchen boasts solid hickory cabinetry with lighting, and pull-out shelving for easy storage. Recessed lighting is throughout home. Handicap accessible from the front entrance to the oversized hallway bath with roll-in shower and accessible vanity. Includes 3 garage spaces 2 main level, 1 lower, all with power doors. The property features a private pond for your evenings with family, two large Buildings, both with electric and concrete floors, and one offering an upstairs space for extra storage or a studio. And for the young or young at heart there's even a treehouse to spark imagination. A circle drive adds convenience, along with a private in-law suite/apartment complete with kitchen, living area, and full bath. Space, comfort, and versatility this home has it all! Something for everyone no matter the age. Don't miss this rare opportunity to own this gem with room to grow and enjoy life to the fullest
Zillow last checked: 8 hours ago
Listing updated: November 30, 2025 at 10:28pm
Listed by:
Tiffany King 606-682-0672,
WEICHERT REALTORS - Ford Brothers
Bought with:
Timmy Bui, 293724
Sester & Co Realty
Source: Imagine MLS,MLS#: 25018039
Facts & features
Interior
Bedrooms & bathrooms
- Bedrooms: 4
- Bathrooms: 3
- Full bathrooms: 3
Primary bedroom
- Level: First
Bedroom 1
- Level: First
Bedroom 2
- Level: First
Bedroom 3
- Level: First
Bathroom 1
- Description: Full Bath
- Level: First
Bathroom 2
- Description: Full Bath
- Level: First
Bathroom 3
- Description: Full Bath
- Level: First
Heating
- Heat Pump, Propane Tank Leased
Cooling
- Electric
Appliances
- Included: Double Oven, Dishwasher, Microwave, Refrigerator, Cooktop
- Laundry: Electric Dryer Hookup, Washer Hookup
Features
- Central Vacuum, In-Law Floorplan, Walk-In Closet(s), Ceiling Fan(s)
- Flooring: Carpet, Hardwood, Tile
- Has basement: No
Interior area
- Total structure area: 3,444
- Total interior livable area: 3,444 sqft
- Finished area above ground: 3,444
- Finished area below ground: 0
Property
Parking
- Total spaces: 3
- Parking features: Attached Garage, Basement, Driveway, Garage Door Opener, Garage Faces Front
- Garage spaces: 3
- Has uncovered spaces: Yes
Accessibility
- Accessibility features: Accessible Approach with Ramp, Accessible Bedroom, Accessible Central Living Area, Accessible Closets, Accessible Common Area, Accessible Doors, Accessible Entrance, Accessible Full Bath, Accessible Hallway(s)
Features
- Levels: One
- Has view: Yes
- View description: Rural
Lot
- Size: 2 Acres
Details
- Additional structures: Other
- Parcel number: 061700004900 06170000051.00
Construction
Type & style
- Home type: SingleFamily
- Property subtype: Single Family Residence
Materials
- Brick Veneer
- Foundation: Block
- Roof: Shingle
Condition
- New construction: No
- Year built: 2010
Utilities & green energy
- Sewer: Septic Tank
- Water: Public
- Utilities for property: Electricity Connected, Water Connected
Community & neighborhood
Location
- Region: London
- Subdivision: Rural
Price history
| Date | Event | Price |
|---|---|---|
| 10/31/2025 | Sold | $425,000-5.6%$123/sqft |
Source: | ||
| 10/9/2025 | Pending sale | $450,000$131/sqft |
Source: | ||
| 9/18/2025 | Contingent | $450,000$131/sqft |
Source: | ||
| 8/26/2025 | Price change | $450,000-9.8%$131/sqft |
Source: | ||
| 8/15/2025 | Listed for sale | $499,000$145/sqft |
Source: | ||
Public tax history
| Year | Property taxes | Tax assessment |
|---|---|---|
| 2023 | $567 -8.1% | $118,000 |
| 2022 | $617 +30% | $118,000 +20.4% |
| 2021 | $474 | $98,000 |
Find assessor info on the county website
Neighborhood: 40741
Nearby schools
GreatSchools rating
- 9/10London Elementary SchoolGrades: PK-5Distance: 2 mi
- NALaurel County Virtual AcademyGrades: 6-12Distance: 2 mi
Schools provided by the listing agent
- Elementary: London
- Middle: South Laurel
- High: South Laurel
Source: Imagine MLS. This data may not be complete. We recommend contacting the local school district to confirm school assignments for this home.
Get pre-qualified for a loan
At Zillow Home Loans, we can pre-qualify you in as little as 5 minutes with no impact to your credit score.An equal housing lender. NMLS #10287.
