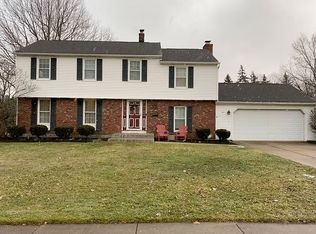Closed
$407,000
83 Exeter Rd, Williamsville, NY 14221
3beds
1,746sqft
Single Family Residence
Built in 1969
0.29 Acres Lot
$435,200 Zestimate®
$233/sqft
$2,765 Estimated rent
Home value
$435,200
$400,000 - $474,000
$2,765/mo
Zestimate® history
Loading...
Owner options
Explore your selling options
What's special
Come & see this gorgeous, updated, well-built 3 bedroom & 2 full bath ranch home in The Village Green! Every room has hardwood floors which ALL have been been professionally refinished & the entire home is freshly painted, making this home a clean slate! Living room is abundant with a beautiful large bay window. The bright, white kitchen offers granite countertops with a swing French door that connects to the dining room (appliances included) Family room has a gas fireplace & sliding glass door to the private yard. Updated baths include new sinks, one has a skylight making it extra bright. Outside features a new fully fenced in yard w/ new lighting. Old trees & bushes have been remove to open up the area while still providing privacy to sit on the Uni-lock patio & enjoy barbecuing on the newer gas grill. The two car attached garage has a separate new door for the backyard & new glass block window. So many of the updates have been done in the last 8 months. Other features are central AC, full house generator, 4 year roof, newer concrete driveway. Close to all amenities & walkable to the neighborhood park. Some of these rooms have been virtually staged. Open House 6/12/24, 5:00-7:00.
Zillow last checked: 8 hours ago
Listing updated: August 06, 2024 at 06:56am
Listed by:
Mary Hutton 716-983-8369,
HUNT Real Estate Corporation
Bought with:
Asya Lombardo, 10301222408
HUNT Real Estate Corporation
Joseph M Farrauto, 10301211758
HUNT Real Estate Corporation
Source: NYSAMLSs,MLS#: B1540952 Originating MLS: Buffalo
Originating MLS: Buffalo
Facts & features
Interior
Bedrooms & bathrooms
- Bedrooms: 3
- Bathrooms: 2
- Full bathrooms: 2
- Main level bathrooms: 2
- Main level bedrooms: 3
Bedroom 1
- Level: First
- Dimensions: 14.00 x 12.00
Bedroom 2
- Level: First
- Dimensions: 14.00 x 12.00
Bedroom 3
- Level: First
- Dimensions: 11.00 x 11.00
Dining room
- Level: First
- Dimensions: 12.00 x 11.00
Family room
- Level: First
- Dimensions: 19.00 x 13.00
Kitchen
- Level: First
- Dimensions: 16.00 x 11.00
Living room
- Level: First
- Dimensions: 18.00 x 13.00
Heating
- Gas, Forced Air, Hot Water
Cooling
- Central Air
Appliances
- Included: Dryer, Dishwasher, Disposal, Gas Oven, Gas Range, Gas Water Heater, Refrigerator, Washer, Humidifier
- Laundry: In Basement
Features
- Eat-in Kitchen, Granite Counters, Pantry, Skylights, Natural Woodwork, Bedroom on Main Level, Main Level Primary, Primary Suite
- Flooring: Hardwood, Tile, Varies
- Windows: Skylight(s)
- Basement: Partial,Sump Pump
- Number of fireplaces: 1
Interior area
- Total structure area: 1,746
- Total interior livable area: 1,746 sqft
Property
Parking
- Total spaces: 2
- Parking features: Attached, Garage
- Attached garage spaces: 2
Features
- Levels: One
- Stories: 1
- Patio & porch: Open, Porch
- Exterior features: Concrete Driveway, Fully Fenced
- Fencing: Full
Lot
- Size: 0.29 Acres
- Dimensions: 85 x 150
- Features: Rectangular, Rectangular Lot, Residential Lot
Details
- Parcel number: 1422890561700009030000
- Special conditions: Standard
- Other equipment: Generator
Construction
Type & style
- Home type: SingleFamily
- Architectural style: Ranch
- Property subtype: Single Family Residence
Materials
- Shake Siding
- Foundation: Poured
- Roof: Asphalt
Condition
- Resale
- Year built: 1969
Utilities & green energy
- Electric: Circuit Breakers
- Sewer: Connected
- Water: Connected, Public
- Utilities for property: Sewer Connected, Water Connected
Community & neighborhood
Location
- Region: Williamsville
Other
Other facts
- Listing terms: Cash,Conventional
Price history
| Date | Event | Price |
|---|---|---|
| 8/2/2024 | Sold | $407,000-0.7%$233/sqft |
Source: | ||
| 6/18/2024 | Pending sale | $409,900$235/sqft |
Source: | ||
| 5/28/2024 | Listed for sale | $409,900+5.1%$235/sqft |
Source: | ||
| 9/7/2023 | Sold | $390,000+2.7%$223/sqft |
Source: | ||
| 7/12/2023 | Pending sale | $379,900$218/sqft |
Source: | ||
Public tax history
| Year | Property taxes | Tax assessment |
|---|---|---|
| 2024 | -- | $390,000 +81.4% |
| 2023 | -- | $215,000 |
| 2022 | -- | $215,000 |
Find assessor info on the county website
Neighborhood: 14221
Nearby schools
GreatSchools rating
- 8/10Maple West Elementary SchoolGrades: K-4Distance: 0.5 mi
- 7/10Mill Middle SchoolGrades: 5-8Distance: 0.8 mi
- 8/10Williamsville South High SchoolGrades: 9-12Distance: 1.6 mi
Schools provided by the listing agent
- Elementary: Maple West Elementary
- Middle: Mill Middle
- High: Williamsville South High
- District: Williamsville
Source: NYSAMLSs. This data may not be complete. We recommend contacting the local school district to confirm school assignments for this home.
