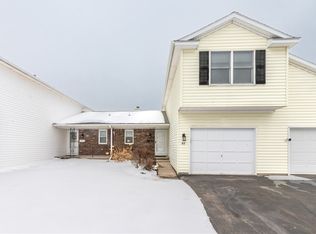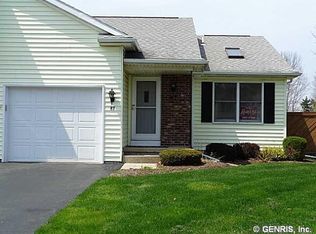Closed
$170,000
83 Flower Dale Dr, Rochester, NY 14626
2beds
1,259sqft
Townhouse, Condominium
Built in 1986
-- sqft lot
$202,100 Zestimate®
$135/sqft
$1,999 Estimated rent
Home value
$202,100
$188,000 - $216,000
$1,999/mo
Zestimate® history
Loading...
Owner options
Explore your selling options
What's special
BRIGHT, SPACIOUS AND WELL MAINTAINED one owner townhome in a fantastic location in the sought-after Ridge Meadows community! This 2 bed, 1.5 bath home has an OPEN FEEL with VAULTED CEILINGS and SKYLIGHTS that flood both the living room and primary bedroom with natural light. Features include a spacious living room, an eat-in kitchen with a pantry, a first-floor half bath, an attached garage, and a LARGE PRIMARY SUITE with a massive walk in closet and a conjoining bathroom. UPDATES include a brand new hot water heater, sliding glass door to the back patio and newer windows throughout! All appliances included. The dry full basement holds unlimited potential for finishing, or perfect as is for storage! Ridge Meadows is known for its beautifully maintained grounds and prime location—just minutes from shopping, Wegmans, restaurants, and more. SURVIVED DELAYED NEGOTIATIONS!
Zillow last checked: 8 hours ago
Listing updated: September 02, 2025 at 07:41am
Listed by:
Charles M Milligan 585-347-4900,
Empire Realty Group
Bought with:
Erin L. Deshon, 10401250284
Howard Hanna
Source: NYSAMLSs,MLS#: R1622131 Originating MLS: Rochester
Originating MLS: Rochester
Facts & features
Interior
Bedrooms & bathrooms
- Bedrooms: 2
- Bathrooms: 2
- Full bathrooms: 1
- 1/2 bathrooms: 1
- Main level bathrooms: 1
Heating
- Gas, Forced Air
Cooling
- Central Air
Appliances
- Included: Dryer, Dishwasher, Exhaust Fan, Disposal, Gas Water Heater, Refrigerator, Range Hood, Washer
- Laundry: In Basement
Features
- Ceiling Fan(s), Eat-in Kitchen, Separate/Formal Living Room, Living/Dining Room, Sliding Glass Door(s), Skylights
- Flooring: Carpet, Ceramic Tile, Varies, Vinyl
- Doors: Sliding Doors
- Windows: Skylight(s)
- Basement: Full,Sump Pump
- Has fireplace: No
Interior area
- Total structure area: 1,259
- Total interior livable area: 1,259 sqft
Property
Parking
- Total spaces: 1
- Parking features: Assigned, Attached, Garage, Two Spaces, Garage Door Opener
- Attached garage spaces: 1
Features
- Levels: Two
- Stories: 2
- Patio & porch: Open, Patio, Porch
- Exterior features: Patio
Lot
- Size: 2,265 sqft
- Dimensions: 22 x 100
- Features: Rectangular, Rectangular Lot, Residential Lot
Details
- Parcel number: 2628000740900008012000
- Special conditions: Standard
Construction
Type & style
- Home type: Condo
- Property subtype: Townhouse, Condominium
Materials
- Brick, Vinyl Siding
- Roof: Asphalt,Shingle
Condition
- Resale
- Year built: 1986
Utilities & green energy
- Electric: Circuit Breakers
- Sewer: Connected
- Water: Connected, Public
- Utilities for property: Cable Available, Electricity Connected, High Speed Internet Available, Sewer Connected, Water Connected
Community & neighborhood
Location
- Region: Rochester
- Subdivision: Ridge Mdws Twnhms Sec 02
HOA & financial
HOA
- HOA fee: $285 monthly
- Services included: Common Area Maintenance, Common Area Insurance, Insurance, Maintenance Structure, Sewer, Snow Removal, Trash, Water
- Association name: Kenrick Corporation
Other
Other facts
- Listing terms: Cash,Conventional,FHA,VA Loan
Price history
| Date | Event | Price |
|---|---|---|
| 8/26/2025 | Sold | $170,000+0.1%$135/sqft |
Source: | ||
| 7/29/2025 | Pending sale | $169,900$135/sqft |
Source: | ||
| 7/15/2025 | Listed for sale | $169,900$135/sqft |
Source: | ||
Public tax history
| Year | Property taxes | Tax assessment |
|---|---|---|
| 2024 | -- | $120,600 |
| 2023 | -- | $120,600 +18.2% |
| 2022 | -- | $102,000 |
Find assessor info on the county website
Neighborhood: 14626
Nearby schools
GreatSchools rating
- NAAutumn Lane Elementary SchoolGrades: PK-2Distance: 0.5 mi
- 5/10Athena Middle SchoolGrades: 6-8Distance: 2.2 mi
- 6/10Athena High SchoolGrades: 9-12Distance: 2.2 mi
Schools provided by the listing agent
- District: Greece
Source: NYSAMLSs. This data may not be complete. We recommend contacting the local school district to confirm school assignments for this home.

