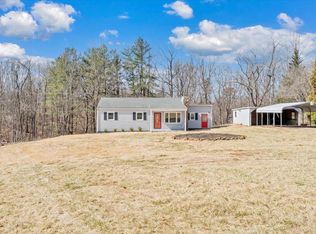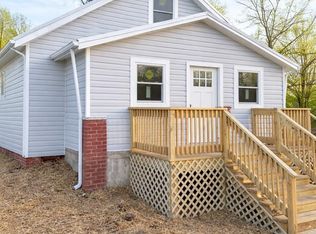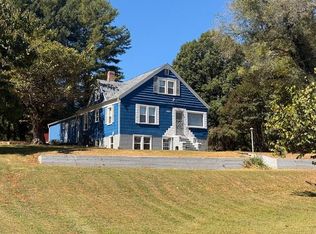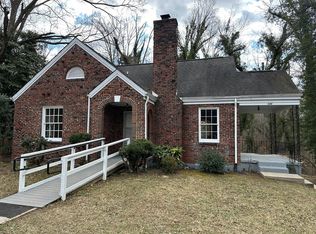FOR SALE - Welcome to 83 Hamilton Rd. in Bassett, VA! This charming ranch-style home offers a welcoming blend of comfort and style. The vinyl siding exterior has been recently power washed, giving the home a fresh, clean look. The newer roof provides peace of mind for years to come. Inside, the freshly painted walls create a bright & inviting atmosphere throughout. The kitchen is equipped with appliances that convey with the sale, making your move-in seamless. On the main level, you'll find two comfortable bedrooms & a full bath. The basement level adds versatility with a third bedroom and an additional bath-ideal for guests or a home office. The basement level rooms have baseboard heaters that need reconnecting to the breaker box. The spacious rear deck, with its new railings, extends the full length of the home, offering a perfect spot for relaxing or entertaining. Hate mowing a yard?? There's no back yard to mow. The patio under the deck could be converted into outdoor private oasis-ideal for a hot tub!! Schools, Food Lion, CVS are approx. 15 minute drive away. For dining, you'll be close to Hardee's, Subway, Factory Roast Coffee, Railway Cafe and more. Wine lovers will appreciate the proximity to Hamlet Vineyards and the outdoor enthusiasts will be attracted to the Philpott Lake/Marina as well as the scenic Smith River for recreational options. Property info per owner or assessor-buyer to verify to their satisfaction. Some rooms are VIRTUALLY STAGED.
For sale
$199,900
83 Hamilton Rd, Bassett, VA 24055
3beds
1,464sqft
Est.:
Residential
Built in 1985
0.56 Acres Lot
$-- Zestimate®
$137/sqft
$-- HOA
What's special
Patio under the deckComfortable bedroomsFreshly painted wallsNew railingsNewer roofSpacious rear deck
- 199 days |
- 442 |
- 13 |
Zillow last checked: 8 hours ago
Listing updated: September 27, 2025 at 08:09am
Listed by:
Angie Ancheta,
Piedmont Realty
Source: MVMLS,MLS#: 145204
Tour with a local agent
Facts & features
Interior
Bedrooms & bathrooms
- Bedrooms: 3
- Bathrooms: 2
- Full bathrooms: 2
Heating
- Heat Pump
Cooling
- Heat Pump
Appliances
- Included: As Is, Dishwasher, Microwave, Electric Range, Refrigerator, Electric Water Heater
- Laundry: Dryer H/U, Washer Hookup
Features
- 1st Floor Bedroom, Ceiling Fan(s)
- Flooring: Carpet, Vinyl, Wood
- Windows: Blinds, Double Pane Windows
- Basement: Block,Full,Partially Finished,Walk-Out Access
- Attic: Crawl Space
- Has fireplace: No
- Fireplace features: None
Interior area
- Total structure area: 1,464
- Total interior livable area: 1,464 sqft
Video & virtual tour
Property
Parking
- Parking features: No Garage, Asphalt
- Has uncovered spaces: Yes
Features
- Patio & porch: Deck
Lot
- Size: 0.56 Acres
- Features: Cul-De-Sac
Details
- Parcel number: 217395013
Construction
Type & style
- Home type: SingleFamily
- Property subtype: Residential
Materials
- Vinyl Siding
- Roof: Composition
Condition
- Year built: 1985
Utilities & green energy
- Sewer: Septic Tank
- Water: Public
- Utilities for property: Electricity Connected
Community & HOA
Community
- Subdivision: Bassett
Location
- Region: Bassett
Financial & listing details
- Price per square foot: $137/sqft
- Tax assessed value: $64,300
- Annual tax amount: $357
- Date on market: 8/12/2025
- Electric utility on property: Yes
Estimated market value
Not available
Estimated sales range
Not available
$1,276/mo
Price history
Price history
| Date | Event | Price |
|---|---|---|
| 8/12/2025 | Listed for sale | $199,900+560.8%$137/sqft |
Source: MVMLS #145204 Report a problem | ||
| 8/12/2008 | Sold | $30,250-50.1%$21/sqft |
Source: Public Record Report a problem | ||
| 6/28/2007 | Sold | $60,600$41/sqft |
Source: Public Record Report a problem | ||
Public tax history
Public tax history
| Year | Property taxes | Tax assessment |
|---|---|---|
| 2024 | $357 | $64,300 |
| 2023 | $357 | $64,300 |
| 2022 | $357 | $64,300 |
| 2021 | $357 -0.9% | $64,300 -0.9% |
| 2020 | $360 | $64,900 |
| 2019 | $360 -44.5% | $64,900 |
| 2018 | $649 -98.2% | $64,900 |
| 2017 | $36,020 +11% | $64,900 -2.4% |
| 2016 | $32,452 | $66,500 |
| 2015 | $32,452 | $66,500 |
| 2014 | $32,452 +9900% | $66,500 |
| 2013 | $325 -0.1% | $66,500 |
| 2012 | $325 -99% | -- |
| 2011 | $32,476 | -- |
Find assessor info on the county website
BuyAbility℠ payment
Est. payment
$1,114/mo
Principal & interest
$1031
Property taxes
$83
Climate risks
Neighborhood: 24055
Getting around
0 / 100
Car-DependentNearby schools
GreatSchools rating
- 5/10Campbell Court Elementary SchoolGrades: PK-5Distance: 2.9 mi
- 4/10Fieldale-Collinsville Middle SchoolGrades: 6-8Distance: 6.8 mi
- 3/10Bassett High SchoolGrades: 9-12Distance: 4.2 mi





