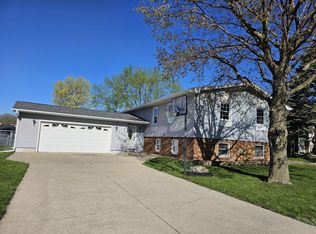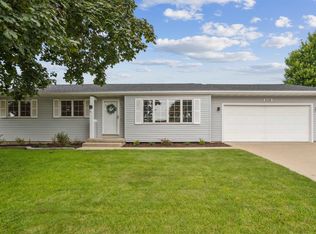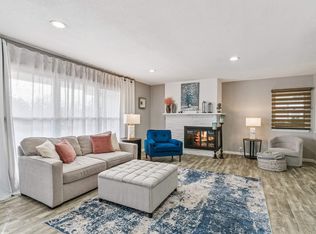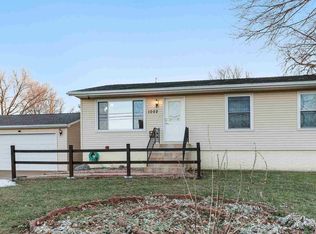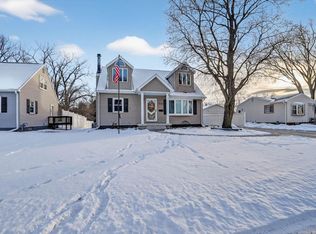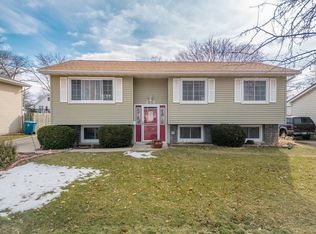Step into comfort and style in this fully renovated 3-bedroom, 1.5-bath split-level home. Welcomed with an amazing front living room, the space transitions nicely from outdoors to indoors with new flooring throughout. Renovated from top to bottom with a sleek modern style, this house features a brand new kitchen with modern cabinetry, sleek countertops, and stainless steel appliances, this home is perfect for everyday living and entertaining. Stemming off is a stunning sunroom with windows surrounding you! The upper level features three great sized bedrooms and a full bath to share. Enjoy the flexibility of the spacious lower level—perfect for a family room, home office, or play area complete with walk-out access to the backyard. Finishing off the lower level you will find another half bath and laundry for your convenience. The back yard features an oversized shed for storage or for your toys along with an attached double stall garage. Move-in ready with nothing left to do but unpack and enjoy!
For sale
Price cut: $2K (2/11)
$268,000
830 Colby Rd, Waterloo, IA 50701
3beds
1,459sqft
Est.:
Single Family Residence
Built in 1975
9,583.2 Square Feet Lot
$259,200 Zestimate®
$184/sqft
$-- HOA
What's special
Modern cabinetrySleek countertopsSpacious lower levelBrand new kitchenAttached double stall garageStainless steel appliancesStunning sunroom
- 174 days |
- 1,628 |
- 60 |
Likely to sell faster than
Zillow last checked: 8 hours ago
Listing updated: February 14, 2026 at 03:01am
Listed by:
Amy Wienands 319-269-2477,
AWRE, EXP Realty, LLC,
Aimee Allan 515-450-6423,
AWRE, EXP Realty, LLC
Source: Northeast Iowa Regional BOR,MLS#: 20254330
Tour with a local agent
Facts & features
Interior
Bedrooms & bathrooms
- Bedrooms: 3
- Bathrooms: 1
- Full bathrooms: 1
- 1/2 bathrooms: 1
Rooms
- Room types: Den, Family Room, Sunroom
Other
- Level: Upper
Other
- Level: Main
Other
- Level: Lower
Heating
- Forced Air
Cooling
- Central Air
Appliances
- Laundry: Lower Level
Features
- Basement: Unfinished
- Has fireplace: No
- Fireplace features: None
Interior area
- Total interior livable area: 1,459 sqft
- Finished area below ground: 375
Video & virtual tour
Property
Parking
- Total spaces: 2
- Parking features: 2 Stall, Attached Garage
- Has attached garage: Yes
- Carport spaces: 2
Features
- Patio & porch: Enclosed
Lot
- Size: 9,583.2 Square Feet
- Dimensions: 73x130
Details
- Additional structures: Storage
- Parcel number: 881304454006
- Zoning: R-2
- Special conditions: Standard
Construction
Type & style
- Home type: SingleFamily
- Property subtype: Single Family Residence
Materials
- Aluminum Siding
- Roof: Shingle,Asphalt
Condition
- Year built: 1975
Utilities & green energy
- Sewer: Public Sewer
- Water: Public
Community & HOA
Location
- Region: Waterloo
Financial & listing details
- Price per square foot: $184/sqft
- Tax assessed value: $211,000
- Annual tax amount: $4,018
- Date on market: 9/4/2025
- Cumulative days on market: 254 days
- Road surface type: Concrete
Estimated market value
$259,200
$246,000 - $272,000
$1,387/mo
Price history
Price history
| Date | Event | Price |
|---|---|---|
| 2/11/2026 | Price change | $268,000-0.7%$184/sqft |
Source: | ||
| 10/10/2025 | Price change | $270,000-8.4%$185/sqft |
Source: | ||
| 9/26/2025 | Price change | $294,900-1.7%$202/sqft |
Source: | ||
| 9/4/2025 | Listed for sale | $299,9000%$206/sqft |
Source: | ||
| 8/31/2025 | Listing removed | $299,999$206/sqft |
Source: | ||
| 8/24/2025 | Price change | $299,999-2.9%$206/sqft |
Source: | ||
| 7/23/2025 | Price change | $309,000-2.5%$212/sqft |
Source: | ||
| 7/8/2025 | Price change | $317,000-1.6%$217/sqft |
Source: | ||
| 6/13/2025 | Listed for sale | $322,000+61%$221/sqft |
Source: | ||
| 1/27/2023 | Sold | $200,000-11.1%$137/sqft |
Source: | ||
| 12/13/2022 | Pending sale | $224,900$154/sqft |
Source: | ||
| 12/5/2022 | Price change | $224,900-6.3%$154/sqft |
Source: | ||
| 10/26/2022 | Listed for sale | $239,900$164/sqft |
Source: | ||
Public tax history
Public tax history
| Year | Property taxes | Tax assessment |
|---|---|---|
| 2024 | $3,609 +17.4% | $185,180 +2.5% |
| 2023 | $3,073 +2.8% | $180,580 +21.4% |
| 2022 | $2,990 +4.6% | $148,800 |
| 2021 | $2,857 +1.8% | $148,800 +10.4% |
| 2020 | $2,806 -1.1% | $134,750 |
| 2019 | $2,837 +1% | $134,750 |
| 2018 | $2,810 0% | $134,750 |
| 2017 | $2,810 -1.7% | $134,750 |
| 2016 | $2,860 | $134,750 |
| 2015 | $2,860 +6.2% | $134,750 +4.8% |
| 2014 | $2,694 -5.3% | $128,560 -4.6% |
| 2012 | $2,844 +2.5% | $134,750 |
| 2011 | $2,775 +3.3% | $134,750 +0.6% |
| 2010 | $2,687 +2.8% | $133,950 |
| 2009 | $2,614 +2.2% | $133,950 |
| 2008 | $2,558 +1.7% | $133,950 +7% |
| 2007 | $2,516 -0.5% | $125,180 |
| 2006 | $2,528 -3.2% | $125,180 |
| 2005 | $2,612 +5.8% | $125,180 +13.7% |
| 2003 | $2,468 +1.7% | $110,050 |
| 2002 | $2,428 +10.7% | $110,050 +18% |
| 2001 | $2,192 | $93,260 |
Find assessor info on the county website
BuyAbility℠ payment
Est. payment
$1,692/mo
Principal & interest
$1382
Property taxes
$310
Climate risks
Neighborhood: 50701
Nearby schools
GreatSchools rating
- 3/10Lou Henry Elementary SchoolGrades: K-5Distance: 0.1 mi
- 6/10Hoover Middle SchoolGrades: 6-8Distance: 0.2 mi
- 3/10West High SchoolGrades: 9-12Distance: 0.8 mi
Schools provided by the listing agent
- Elementary: Lou Henry
- Middle: Hoover Intermediate
- High: West High
Source: Northeast Iowa Regional BOR. This data may not be complete. We recommend contacting the local school district to confirm school assignments for this home.
