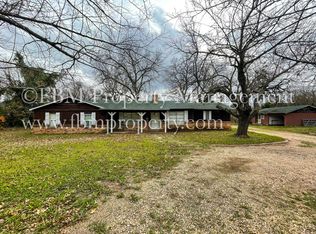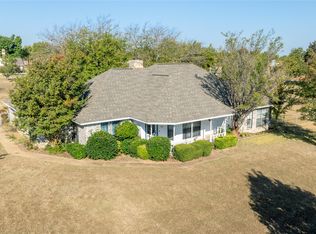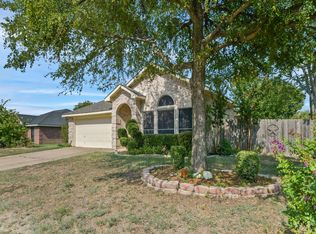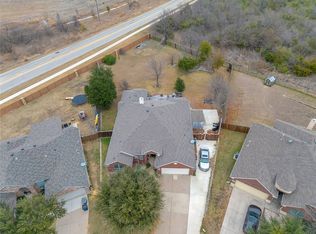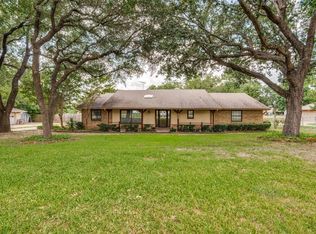Location, Location, location. Conveniently located very near shops and grocery stores. Home sits across the road from Midlothian Conference Center and Navarro College. Very versatile floorplan. One of the secondary bedrooms is 11 x 15 so it could be used as a 2nd primary if need be. Oversized great room and den. Office-Laundry room could be used as another bedroom or study. Galley country kitchen with little breakfast bar is open to breakfast nook. Lots of hardwood laminate flooring throughout. Home sits on a little over an acre. Carport. Fenced in covered patio area. Dog run. Spacious backyard area.
For sale
Price cut: $15K (12/31)
$410,000
830 Mount Zion Rd, Midlothian, TX 76065
3beds
2,426sqft
Est.:
Single Family Residence
Built in 1973
1.09 Acres Lot
$-- Zestimate®
$169/sqft
$-- HOA
What's special
Spacious backyard areaHardwood laminate flooringLittle over an acreOversized great roomGalley country kitchenBreakfast nook
- 167 days |
- 1,278 |
- 36 |
Zillow last checked: 8 hours ago
Listing updated: December 31, 2025 at 11:14am
Listed by:
Julie McKeever 0553207 972-824-6017,
McKeever Real Estate 972-824-6017,
Allan Mckeever 0629055 972-824-8736,
McKeever Real Estate
Source: NTREIS,MLS#: 20826499
Tour with a local agent
Facts & features
Interior
Bedrooms & bathrooms
- Bedrooms: 3
- Bathrooms: 2
- Full bathrooms: 2
Primary bedroom
- Features: Ceiling Fan(s), Dual Sinks, En Suite Bathroom, Walk-In Closet(s)
- Level: First
- Dimensions: 17 x 11
Bedroom
- Features: Ceiling Fan(s)
- Level: First
- Dimensions: 11 x 10
Bedroom
- Features: Ceiling Fan(s)
- Level: First
- Dimensions: 11 x 15
Breakfast room nook
- Features: Breakfast Bar
- Level: First
- Dimensions: 15 x 9
Great room
- Level: First
- Dimensions: 24 x 17
Kitchen
- Features: Breakfast Bar, Built-in Features, Pantry
- Level: First
- Dimensions: 14 x 9
Laundry
- Features: Built-in Features
- Level: First
- Dimensions: 11 x 14
Living room
- Features: Ceiling Fan(s)
- Dimensions: 21 x 19
Heating
- Central, Electric
Cooling
- Central Air, Ceiling Fan(s)
Appliances
- Included: Dishwasher, Electric Cooktop, Electric Oven
- Laundry: Washer Hookup, Electric Dryer Hookup, Laundry in Utility Room
Features
- Built-in Features, Pantry, Paneling/Wainscoting, Cable TV, Vaulted Ceiling(s), Walk-In Closet(s)
- Flooring: Carpet, Ceramic Tile, Laminate, Vinyl
- Has basement: No
- Number of fireplaces: 1
- Fireplace features: Masonry
Interior area
- Total interior livable area: 2,426 sqft
Video & virtual tour
Property
Parking
- Total spaces: 1
- Parking features: No Garage
- Carport spaces: 1
Features
- Levels: One
- Stories: 1
- Patio & porch: Awning(s), Covered, Front Porch
- Exterior features: Dog Run
- Pool features: None
- Fencing: Chain Link,Cross Fenced,Fenced,Wood
Lot
- Size: 1.09 Acres
- Features: Acreage, Back Yard, Interior Lot, Lawn, Many Trees, Sloped, Few Trees
Details
- Parcel number: 185156
Construction
Type & style
- Home type: SingleFamily
- Architectural style: Traditional,Detached
- Property subtype: Single Family Residence
Materials
- Brick
- Foundation: Slab
- Roof: Composition
Condition
- Year built: 1973
Utilities & green energy
- Sewer: Septic Tank
- Water: Community/Coop
- Utilities for property: Septic Available, Water Available, Cable Available
Community & HOA
Community
- Security: Smoke Detector(s)
- Subdivision: B F Hawkins
HOA
- Has HOA: No
Location
- Region: Midlothian
Financial & listing details
- Price per square foot: $169/sqft
- Tax assessed value: $342,075
- Annual tax amount: $4,544
- Date on market: 8/11/2025
- Cumulative days on market: 356 days
- Listing terms: Cash,Conventional,FHA,VA Loan
Estimated market value
Not available
Estimated sales range
Not available
$2,820/mo
Price history
Price history
| Date | Event | Price |
|---|---|---|
| 12/31/2025 | Price change | $410,000-3.5%$169/sqft |
Source: NTREIS #20826499 Report a problem | ||
| 8/11/2025 | Listed for sale | $425,000$175/sqft |
Source: NTREIS #20826499 Report a problem | ||
| 8/1/2025 | Listing removed | $425,000$175/sqft |
Source: NTREIS #20826499 Report a problem | ||
| 7/24/2025 | Price change | $425,000-5.6%$175/sqft |
Source: NTREIS #20826499 Report a problem | ||
| 1/25/2025 | Listed for sale | $450,000$185/sqft |
Source: NTREIS #20826499 Report a problem | ||
Public tax history
Public tax history
| Year | Property taxes | Tax assessment |
|---|---|---|
| 2025 | -- | $249,805 +10% |
| 2024 | $521 -40.2% | $227,095 +10% |
| 2023 | $870 -55.1% | $206,450 +10% |
Find assessor info on the county website
BuyAbility℠ payment
Est. payment
$2,614/mo
Principal & interest
$1968
Property taxes
$502
Home insurance
$144
Climate risks
Neighborhood: 76065
Nearby schools
GreatSchools rating
- 9/10Jean Coleman Elementary SchoolGrades: K-5Distance: 0.4 mi
- 7/10Earl & Marthalu Dieterich MiddleGrades: 6-8Distance: 1.1 mi
- 6/10Midlothian High SchoolGrades: 9-12Distance: 1.1 mi
Schools provided by the listing agent
- Elementary: Jean Coleman
- Middle: Dieterich
- High: Midlothian
- District: Midlothian ISD
Source: NTREIS. This data may not be complete. We recommend contacting the local school district to confirm school assignments for this home.
