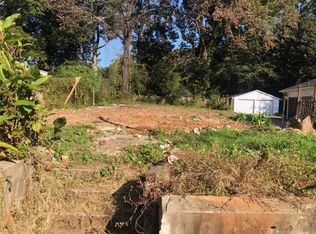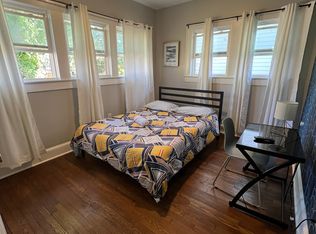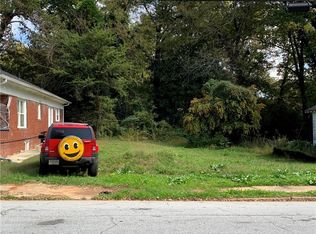Calling all investors or builders. This home is not for the new investor, as it will take work to put Humpty Dumpty back together again. The home is spacious and the ARV is high in the area for larger, renovated bungalows. New homes are also selling rather high in the area, so pick your play. Either rebuild or renovate. Either way the upside potential is tremendous. Quick access to freeways, downtown, parks, The Atlanta Beltline, Monday Night Brewery and all the new commercial development in the area. *** AGENTS SEE PRIVATE REMARKS TO ACCESS AND TO UPLOAD YOUR OFFER *** No assignments, wholesalers or double closings allowed!
This property is off market, which means it's not currently listed for sale or rent on Zillow. This may be different from what's available on other websites or public sources.


