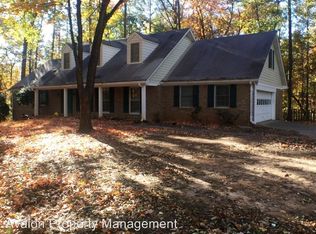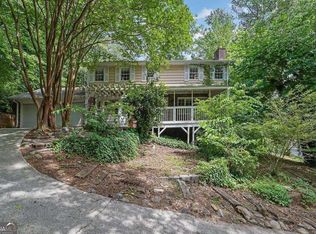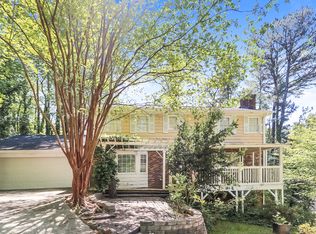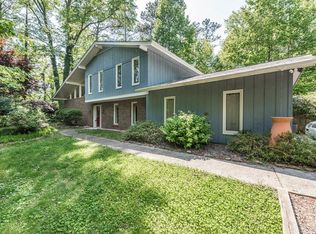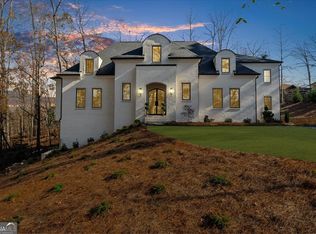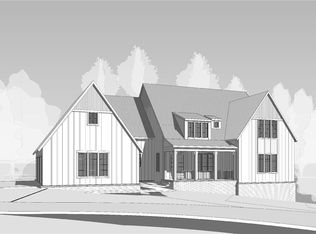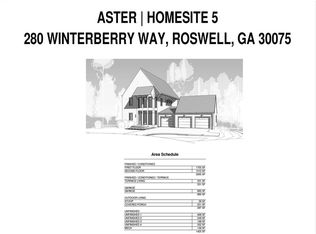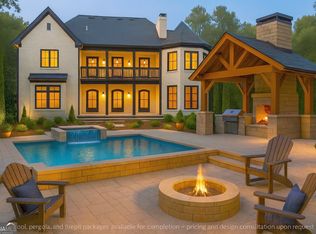Introducing Colecrest by Lehigh Homes & Development—an exclusive enclave of six bespoke luxury homes in Roswell, set to break ground in fall 2024. Blending modern European style with timeless craftsmanship, each residence is situated on a private 1-acre lot, with gated driveways for ultimate privacy. Designed by award-winning architect David Grace of A Classical Studio, the homes boast sophisticated exterior finishes, seamlessly combining stone, brick, and Hardie siding for a blend of classic European elegance and modern comfort. These custom-built homes offer floor plans ranging from 4,000 to 5,500+ sq. ft., featuring 4 to 5 bedrooms, 4.5 to 5.5 baths, and options for a four-car garage, pool, and basement. Each home showcases premium finishes including custom cabinetry, detailed millwork, 5-inch white oak floors, and indoor/outdoor fireplaces. Top-of-the-line appliance packages are also included. Located just minutes from downtown Roswell and the vibrant Canton Street, Colecrest offers the opportunity to build a custom residence in one of North Fulton’s most sought-after locations. Contact us today to begin crafting your dream home at Colecrest, where Luxury Meets Lifestyle.
Active
$2,500,000
830 Willeo Rd, Roswell, GA 30075
4beds
5,000sqft
Est.:
Single Family Residence, Residential
Built in 2025
1.08 Acres Lot
$2,409,000 Zestimate®
$500/sqft
$167/mo HOA
What's special
Sophisticated exterior finishesDetailed millworkTop-of-the-line appliance packagesGated drivewaysPremium finishesCustom cabinetry
- 93 days |
- 589 |
- 13 |
Zillow last checked: 8 hours ago
Listing updated: October 21, 2025 at 11:57am
Listing Provided by:
Tori Hughes,
Lehigh Realty, LLC
Source: FMLS GA,MLS#: 7669078
Tour with a local agent
Facts & features
Interior
Bedrooms & bathrooms
- Bedrooms: 4
- Bathrooms: 5
- Full bathrooms: 4
- 1/2 bathrooms: 1
- Main level bathrooms: 1
- Main level bedrooms: 1
Rooms
- Room types: Basement, Bathroom, Bedroom, Dining Room, Great Room, Kitchen, Laundry, Office
Primary bedroom
- Features: Master on Main
- Level: Master on Main
Bedroom
- Features: Master on Main
Primary bathroom
- Features: Double Vanity, Separate Tub/Shower, Soaking Tub
Dining room
- Features: Seats 12+, Separate Dining Room
Kitchen
- Features: Cabinets Other, Kitchen Island, Other Surface Counters, Pantry Walk-In, View to Family Room
Heating
- Central, Forced Air, Zoned
Cooling
- Ceiling Fan(s), Central Air, Multi Units, Zoned
Appliances
- Included: Dishwasher, Disposal, Double Oven, Electric Oven, Gas Range, Microwave, Range Hood, Refrigerator, Tankless Water Heater
- Laundry: Main Level, Sink
Features
- Beamed Ceilings, Crown Molding, Double Vanity, Entrance Foyer 2 Story, High Ceilings 9 ft Upper, High Ceilings 10 ft Main, His and Hers Closets, Recessed Lighting, Smart Home, Sound System, Vaulted Ceiling(s), Walk-In Closet(s)
- Flooring: Carpet, Ceramic Tile, Hardwood, Tile
- Windows: Double Pane Windows, Insulated Windows
- Basement: Bath/Stubbed,Daylight,Exterior Entry,Unfinished,Walk-Out Access
- Number of fireplaces: 2
- Fireplace features: Family Room, Gas Log, Gas Starter, Outside
- Common walls with other units/homes: No Common Walls
Interior area
- Total structure area: 5,000
- Total interior livable area: 5,000 sqft
Property
Parking
- Total spaces: 4
- Parking features: Driveway, Garage, Garage Door Opener, Garage Faces Side, Kitchen Level, Level Driveway, Electric Vehicle Charging Station(s)
- Garage spaces: 4
- Has uncovered spaces: Yes
Accessibility
- Accessibility features: None
Features
- Levels: Three Or More
- Patio & porch: Covered, Front Porch, Rear Porch
- Exterior features: Lighting, Private Yard, Rear Stairs, No Dock
- Pool features: None
- Spa features: None
- Fencing: Front Yard
- Has view: Yes
- View description: Trees/Woods
- Waterfront features: None
- Body of water: None
Lot
- Size: 1.08 Acres
- Features: Back Yard, Front Yard, Landscaped
Details
- Additional structures: None
- Parcel number: 12 161002682099
- Other equipment: Irrigation Equipment
- Horse amenities: None
Construction
Type & style
- Home type: SingleFamily
- Architectural style: European
- Property subtype: Single Family Residence, Residential
Materials
- Brick Veneer, HardiPlank Type, Spray Foam Insulation
- Foundation: Concrete Perimeter
- Roof: Metal,Shingle
Condition
- To Be Built
- New construction: Yes
- Year built: 2025
Details
- Builder name: Lehigh Homes & Development
- Warranty included: Yes
Utilities & green energy
- Electric: 220 Volts in Garage, 220 Volts in Laundry
- Sewer: Septic Tank
- Water: Public
- Utilities for property: Cable Available, Electricity Available, Natural Gas Available, Phone Available, Underground Utilities, Water Available
Green energy
- Energy efficient items: Appliances, HVAC, Insulation, Thermostat, Water Heater, Windows
- Energy generation: None
Community & HOA
Community
- Features: Gated, Homeowners Assoc, Near Schools, Near Shopping, Near Trails/Greenway, Street Lights
- Security: Carbon Monoxide Detector(s), Fire Alarm, Smoke Detector(s)
- Subdivision: Colecrest
HOA
- Has HOA: Yes
- HOA fee: $2,000 annually
Location
- Region: Roswell
Financial & listing details
- Price per square foot: $500/sqft
- Date on market: 10/21/2025
- Cumulative days on market: 462 days
- Electric utility on property: Yes
- Road surface type: Asphalt
Estimated market value
$2,409,000
$2.29M - $2.53M
$7,853/mo
Price history
Price history
| Date | Event | Price |
|---|---|---|
| 10/21/2025 | Listed for sale | $2,500,000$500/sqft |
Source: | ||
| 10/9/2025 | Listing removed | $2,500,000$500/sqft |
Source: | ||
| 10/4/2024 | Listed for sale | $2,500,000$500/sqft |
Source: | ||
Public tax history
Public tax history
Tax history is unavailable.BuyAbility℠ payment
Est. payment
$15,151/mo
Principal & interest
$12317
Property taxes
$1792
Other costs
$1042
Climate risks
Neighborhood: 30075
Nearby schools
GreatSchools rating
- 8/10Roswell North Elementary SchoolGrades: PK-5Distance: 1.9 mi
- 8/10Crabapple Middle SchoolGrades: 6-8Distance: 2.2 mi
- 8/10Roswell High SchoolGrades: 9-12Distance: 3.6 mi
Schools provided by the listing agent
- Elementary: Roswell North
- Middle: Crabapple
- High: Roswell
Source: FMLS GA. This data may not be complete. We recommend contacting the local school district to confirm school assignments for this home.
