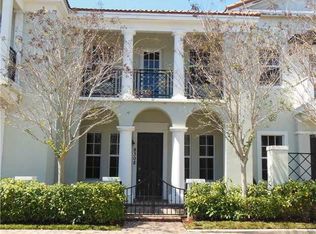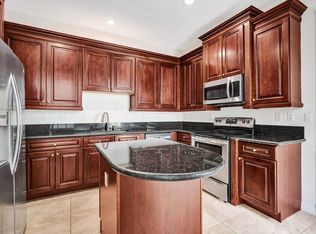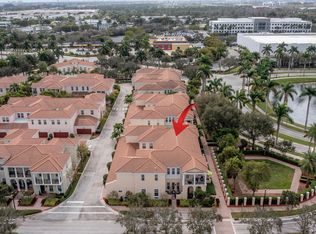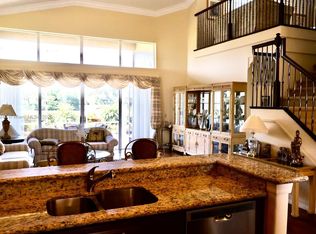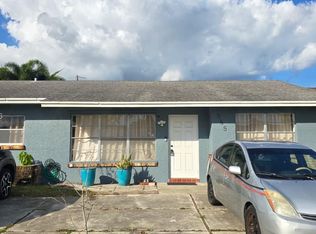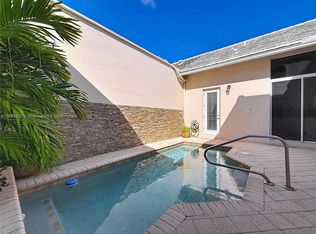A stunning, spacious townhome in the highly sought-after Central Park community in Boca Raton. Located on a quiet street, this corner unit boasts 3 bedrooms and 3 bathrooms with a secluded entrance, and an outside sitting area.The main floor features large tile throughout, with low-pile carpeting on the stairs and upper floors.The cozy kitchen features stainless steel appliances, a granite top bar area and tall cherry cabinets with abundant storage space.The Master Suite features a study nook and access to a secluded balcony, with generous closet space and an en-suite bathroom that makes it a perfect private escape. Only seven minutes from the beach and within 4 minutes of shopping, supermarkets, and restaurants, reach out and make this quiet corner unit yours today!
Pending
$650,000
8300 NW 9th Avenue, Boca Raton, FL 33487
3beds
2,049sqft
Est.:
Townhouse
Built in 2006
1,795 Square Feet Lot
$609,800 Zestimate®
$317/sqft
$284/mo HOA
What's special
Secluded balconyEn-suite bathroomGranite top bar areaSecluded entranceMaster suiteCorner unitCozy kitchen
- 225 days |
- 54 |
- 1 |
Zillow last checked: 8 hours ago
Listing updated: November 26, 2025 at 06:02am
Listed by:
Alin V Zdroba 888-817-3383,
Propertio
Source: BeachesMLS,MLS#: RX-11098013 Originating MLS: Beaches MLS
Originating MLS: Beaches MLS
Facts & features
Interior
Bedrooms & bathrooms
- Bedrooms: 3
- Bathrooms: 3
- Full bathrooms: 2
- 1/2 bathrooms: 1
Rooms
- Room types: None
Primary bedroom
- Level: U
- Area: 441 Square Feet
- Dimensions: 21 x 21
Kitchen
- Level: 1
- Area: 126 Square Feet
- Dimensions: 18 x 7
Living room
- Level: 1
- Area: 714 Square Feet
- Dimensions: 21 x 34
Heating
- Central
Cooling
- Ceiling Fan(s), Central Air
Appliances
- Included: Dishwasher, Disposal, Dryer, Freezer, Microwave, Electric Range, Refrigerator, Reverse Osmosis Water Treatment, Washer, Electric Water Heater
Features
- None, Central Vacuum
- Flooring: Carpet, Ceramic Tile
- Windows: Blinds, Impact Glass
Interior area
- Total structure area: 2,742
- Total interior livable area: 2,049 sqft
Video & virtual tour
Property
Parking
- Total spaces: 4
- Parking features: Garage, Carport
- Garage spaces: 2
- Carport spaces: 2
- Covered spaces: 4
Features
- Stories: 2
- Has view: Yes
- View description: Garden
- Waterfront features: None
Lot
- Size: 1,795 Square Feet
- Features: < 1/4 Acre
Details
- Parcel number: 06434631290000110
- Zoning: R3(cit
Construction
Type & style
- Home type: Townhouse
- Property subtype: Townhouse
Materials
- Block, Concrete
- Roof: Concrete
Condition
- Resale
- New construction: No
- Year built: 2006
Utilities & green energy
- Utilities for property: Electricity Connected
Community & HOA
Community
- Features: None
- Security: Fire Alarm, Smoke Detector(s)
- Subdivision: Peninsula Village Greens
HOA
- Has HOA: Yes
- HOA fee: $284 monthly
- Application fee: $410
Location
- Region: Boca Raton
Financial & listing details
- Price per square foot: $317/sqft
- Tax assessed value: $528,000
- Annual tax amount: $9,293
- Date on market: 6/9/2025
- Listing terms: Cash,Conventional
- Electric utility on property: Yes
Estimated market value
$609,800
$579,000 - $640,000
$3,678/mo
Price history
Price history
| Date | Event | Price |
|---|---|---|
| 11/26/2025 | Pending sale | $650,000$317/sqft |
Source: | ||
| 8/18/2025 | Price change | $650,000-4.4%$317/sqft |
Source: | ||
| 6/9/2025 | Listed for sale | $680,000+109.2%$332/sqft |
Source: | ||
| 1/14/2014 | Listing removed | $325,000$159/sqft |
Source: Keyes Company Realtors Report a problem | ||
| 11/15/2013 | Listed for sale | $325,000+3.2%$159/sqft |
Source: Keyes Company Realtors Report a problem | ||
Public tax history
Public tax history
| Year | Property taxes | Tax assessment |
|---|---|---|
| 2024 | $9,293 +18.3% | $528,000 +29.5% |
| 2023 | $7,855 +12.7% | $407,770 +10% |
| 2022 | $6,967 +9.3% | $370,700 +10% |
Find assessor info on the county website
BuyAbility℠ payment
Est. payment
$4,533/mo
Principal & interest
$3079
Property taxes
$942
Other costs
$512
Climate risks
Neighborhood: 33487
Nearby schools
GreatSchools rating
- 10/10Calusa Elementary SchoolGrades: PK-5Distance: 2.3 mi
- 8/10Spanish River Community High SchoolGrades: 6-12Distance: 3.4 mi
- 8/10Boca Raton Community Middle SchoolGrades: 6-8Distance: 4.6 mi
- Loading
