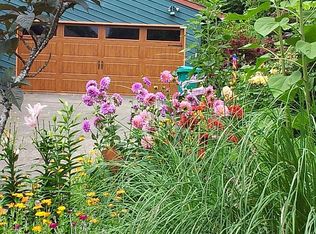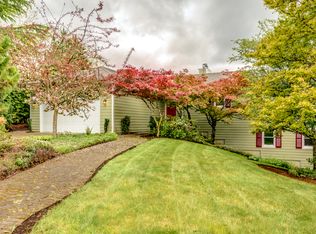Skyline contemporary completely remodeled w/sweeping valley views. This entertainers home doesn''t miss a beat! Enjoy the large open floor plan w/hardwoods throughout & multiple sliding doors taking you to the large patio & pool area. Featuring custom cabinets, custom steel fireplace surround, carrera marble kitchen & family room with bar just off the pool & patio area. Minutes to Nike, Intel & downtown Portland. OPEN Aug.16th 11-1
This property is off market, which means it's not currently listed for sale or rent on Zillow. This may be different from what's available on other websites or public sources.

