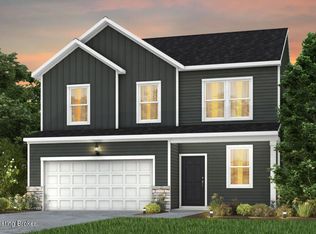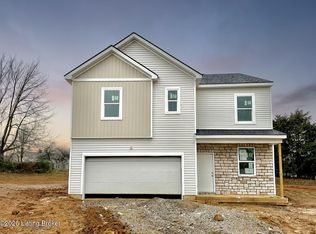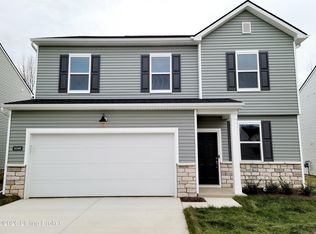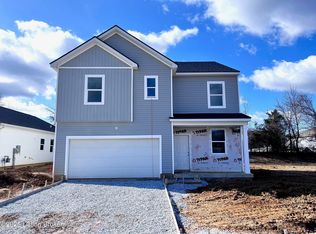Sold for $359,990
$359,990
8304 Fairmount Rd, Louisville, KY 40291
4beds
2,169sqft
Single Family Residence
Built in 2025
10,018.8 Square Feet Lot
$360,200 Zestimate®
$166/sqft
$2,516 Estimated rent
Home value
$360,200
$342,000 - $378,000
$2,516/mo
Zestimate® history
Loading...
Owner options
Explore your selling options
What's special
BELOW MARKET INTEREST RATE available with seller's preferred lender. Home with .23 acres available OCTOBER. Located right off I-265 and Beulah Church Rd exit 15, near the brand-new Kroger! Step inside to discover a spacious layout featuring an open concept floorplan. In the kitchen are beautiful quartz countertops, with 42'' White cabinetry, and stainless-steel appliances. A large panty and additional storage closet offer plenty of room for all your essentials. A downstairs flex room opens possibilities for your personal needs. Upstairs, you'll find 4 generously sized bedrooms, all surrounding the cozy loft area. Refrigerator and washer/dryer included in September!! Don't miss out!
Zillow last checked: 8 hours ago
Listing updated: December 27, 2025 at 10:06am
Listed by:
Claudia Pham,
USellis Realty Incorporated,
Douglas Schneider 908-420-5967
Bought with:
NON MEMBER
Source: GLARMLS,MLS#: 1699017
Facts & features
Interior
Bedrooms & bathrooms
- Bedrooms: 4
- Bathrooms: 3
- Full bathrooms: 2
- 1/2 bathrooms: 1
Primary bedroom
- Level: Second
Bedroom
- Level: Second
Bedroom
- Level: Second
Bedroom
- Level: Second
Primary bathroom
- Level: Second
Half bathroom
- Level: First
Full bathroom
- Level: Second
Dining area
- Level: First
Foyer
- Level: First
Kitchen
- Level: First
Laundry
- Level: Second
Living room
- Level: First
Loft
- Level: Second
Mud room
- Level: First
Office
- Level: First
Heating
- Natural Gas
Cooling
- Central Air
Features
- Open Floorplan
- Basement: None
- Has fireplace: No
Interior area
- Total structure area: 2,169
- Total interior livable area: 2,169 sqft
- Finished area above ground: 2,169
- Finished area below ground: 0
Property
Parking
- Total spaces: 2
- Parking features: Attached, Entry Front, Driveway
- Attached garage spaces: 2
- Has uncovered spaces: Yes
Features
- Stories: 2
- Patio & porch: Patio
- Fencing: None
Lot
- Size: 10,018 sqft
- Features: Cul-De-Sac, Wooded
Details
- Parcel number: 0
Construction
Type & style
- Home type: SingleFamily
- Property subtype: Single Family Residence
Materials
- Vinyl Siding, Wood Frame, Stone
- Foundation: Slab, Concrete Perimeter
- Roof: Shingle
Condition
- Year built: 2025
Utilities & green energy
- Sewer: Public Sewer
- Water: Public
- Utilities for property: Electricity Connected, Natural Gas Connected
Community & neighborhood
Location
- Region: Louisville
- Subdivision: Pinecrest
HOA & financial
HOA
- Has HOA: Yes
- HOA fee: $2,100 annually
Price history
| Date | Event | Price |
|---|---|---|
| 12/26/2025 | Sold | $359,990-2.7%$166/sqft |
Source: | ||
| 11/17/2025 | Pending sale | $369,990$171/sqft |
Source: | ||
| 9/24/2025 | Listed for sale | $369,990$171/sqft |
Source: | ||
Public tax history
Tax history is unavailable.
Neighborhood: Highview
Nearby schools
GreatSchools rating
- 8/10Bates Elementary SchoolGrades: K-5Distance: 2.5 mi
- 3/10Newburg Middle SchoolGrades: 6-8Distance: 5.7 mi
- 3/10Fern Creek Traditional High SchoolGrades: 9-12Distance: 3.3 mi

Get pre-qualified for a loan
At Zillow Home Loans, we can pre-qualify you in as little as 5 minutes with no impact to your credit score.An equal housing lender. NMLS #10287.



