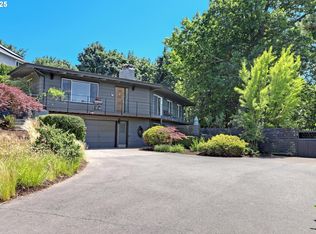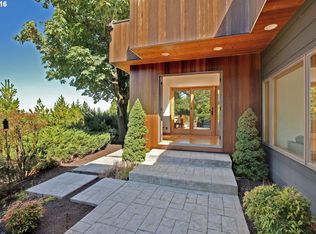Sold
$849,000
8306 NW Reed Dr, Portland, OR 97229
4beds
2,864sqft
Residential, Single Family Residence
Built in 1991
0.34 Acres Lot
$853,400 Zestimate®
$296/sqft
$3,774 Estimated rent
Home value
$853,400
$794,000 - $922,000
$3,774/mo
Zestimate® history
Loading...
Owner options
Explore your selling options
What's special
Live Among the Treetops – A Private Oasis in NW PortlandDiscover the perfect balance of nature and modern comfort in this updated 1991 home, nestled on a .34-acre lot backing to serene greenspace. Enjoy breathtaking territorial and valley views, framed by soaring ceilings, floor-to-ceiling windows and skylights that flood the home with natural light.The southwest-facing living room is a true showstopper, featuring dramatic windows that seamlessly connect to the eat-in kitchen. Step outside onto the first of two expansive composite decks, built in 2022, offering 700 square feet of indoor-outdoor living—ideal for entertaining or enjoying a quiet moment to watch the sun set.With 2,864 square feet of living space, this home is thoughtfully designed for both comfort and functionality. The main-level primary suite offers a peaceful retreat with a private bath and walk-in closet while a second bedroom or den provides flexibility for a home office or guest room. Downstairs, two additional bedrooms share a full bath, accompanied by a spacious utility room and a versatile Bonus Room with French Doors that open onto the second deck. A large unfinished workshop presents endless possibilities—finish it to expand the home to over 3,100 square feet, perfect for a studio, gym, or additional living space.This home is designed for versatility, offering open plan living at the back while providing multiple quiet spaces for work, study, or creative pursuits. Located in the coveted Panavista Park neighborhood, just minutes from downtown Portland, Intel, Nike, PDX, and top-tier hospitals. This home also offers access to exceptional schools both Public and Private, incl. Catlin Gabel and the French International School.With an HOA of just $64/year, this move-in-ready home provides an incredible opportunity to personalize and make it your own. Don’t miss your chance to own a slice of tranquility in the stately NW hills! OPEN HOUSE this Weekend both Sat 3/29 & Sun 3/30 12-2 [Home Energy Score = 5. HES Report at https://rpt.greenbuildingregistry.com/hes/OR10236902]
Zillow last checked: 8 hours ago
Listing updated: April 26, 2025 at 05:06am
Listed by:
Beth Hall 503-890-7420,
Keller Williams Realty Portland Premiere
Bought with:
Elizabeth Cox, 910500122
RE/MAX Equity Group
Source: RMLS (OR),MLS#: 640788919
Facts & features
Interior
Bedrooms & bathrooms
- Bedrooms: 4
- Bathrooms: 3
- Full bathrooms: 2
- Partial bathrooms: 1
- Main level bathrooms: 2
Primary bedroom
- Features: Ceiling Fan, Skylight, Sound System, Double Sinks, Ensuite, Jetted Tub, Quartz, Shower, Solid Surface Countertop, Walkin Closet
- Level: Main
- Area: 247
- Dimensions: 19 x 13
Bedroom 2
- Features: Bay Window, Closet Organizer, Daylight, Wallto Wall Carpet
- Level: Main
- Area: 156
- Dimensions: 13 x 12
Bedroom 3
- Features: Closet Organizer, Daylight, Wallto Wall Carpet
- Level: Lower
- Area: 182
- Dimensions: 13 x 14
Bedroom 4
- Features: Closet Organizer, Daylight, Double Closet, Wallto Wall Carpet
- Level: Lower
- Area: 143
- Dimensions: 13 x 11
Dining room
- Features: Daylight, Wallto Wall Carpet
- Level: Main
- Area: 168
- Dimensions: 14 x 12
Kitchen
- Features: Deck, Eating Area, Exterior Entry, Gourmet Kitchen, Hardwood Floors, Pantry, Sound System, Updated Remodeled, Convection Oven, Quartz, Solid Surface Countertop, Water Purifier
- Level: Main
- Area: 609
- Width: 29
Living room
- Features: Ceiling Fan, Daylight, Great Room, High Ceilings, Vaulted Ceiling, Wallto Wall Carpet, Wood Stove
- Level: Main
- Area: 416
- Dimensions: 26 x 16
Heating
- Forced Air, Wood Stove
Cooling
- Central Air
Appliances
- Included: Convection Oven, Disposal, Free-Standing Range, Free-Standing Refrigerator, Plumbed For Ice Maker, Range Hood, Water Purifier, Gas Water Heater, Tank Water Heater
- Laundry: Laundry Room
Features
- Ceiling Fan(s), High Ceilings, Quartz, Vaulted Ceiling(s), Closet Organizer, Double Closet, Eat-in Kitchen, Gourmet Kitchen, Pantry, Sound System, Updated Remodeled, Great Room, Double Vanity, Shower, Walk-In Closet(s), Tile
- Flooring: Hardwood, Wall to Wall Carpet, Laminate
- Doors: French Doors
- Windows: Double Pane Windows, Vinyl Frames, Daylight, Bay Window(s), Skylight(s)
- Basement: Daylight,Exterior Entry,Full
- Number of fireplaces: 1
- Fireplace features: Stove, Wood Burning, Wood Burning Stove
Interior area
- Total structure area: 2,864
- Total interior livable area: 2,864 sqft
Property
Parking
- Total spaces: 2
- Parking features: Driveway, RV Access/Parking, RV Boat Storage, Garage Door Opener, Attached
- Attached garage spaces: 2
- Has uncovered spaces: Yes
Accessibility
- Accessibility features: Main Floor Bedroom Bath, Natural Lighting, Accessibility
Features
- Levels: Two
- Stories: 2
- Patio & porch: Covered Deck, Deck, Porch
- Exterior features: RV Hookup, Yard, Exterior Entry
- Has spa: Yes
- Spa features: Bath
- Has view: Yes
- View description: City, Territorial, Trees/Woods
Lot
- Size: 0.34 Acres
- Features: Greenbelt, Private, Sloped, Trees, Wooded, SqFt 10000 to 14999
Details
- Additional structures: RVHookup, RVBoatStorage
- Parcel number: R233318
- Zoning: R10
Construction
Type & style
- Home type: SingleFamily
- Architectural style: NW Contemporary
- Property subtype: Residential, Single Family Residence
Materials
- Cedar, Lap Siding
- Foundation: Concrete Perimeter, Pillar/Post/Pier, Stem Wall
- Roof: Composition,Shingle
Condition
- Updated/Remodeled
- New construction: No
- Year built: 1991
Utilities & green energy
- Gas: Gas
- Sewer: Public Sewer
- Water: Public
Community & neighborhood
Location
- Region: Portland
- Subdivision: Panavista Park
HOA & financial
HOA
- Has HOA: Yes
- HOA fee: $65 annually
- Amenities included: Road Maintenance
Other
Other facts
- Listing terms: Cash,Conventional
- Road surface type: Paved
Price history
| Date | Event | Price |
|---|---|---|
| 4/25/2025 | Sold | $849,000$296/sqft |
Source: | ||
| 4/3/2025 | Pending sale | $849,000$296/sqft |
Source: | ||
| 3/28/2025 | Listed for sale | $849,000+30.4%$296/sqft |
Source: | ||
| 6/26/2020 | Sold | $651,000+1.7%$227/sqft |
Source: | ||
| 6/3/2020 | Pending sale | $639,900$223/sqft |
Source: Meadows Group Inc., Realtors #20381526 Report a problem | ||
Public tax history
| Year | Property taxes | Tax assessment |
|---|---|---|
| 2025 | $13,500 +2.9% | $565,030 +3% |
| 2024 | $13,126 +0.7% | $548,580 +3% |
| 2023 | $13,029 -4.2% | $532,610 +3% |
Find assessor info on the county website
Neighborhood: Northwest Heights
Nearby schools
GreatSchools rating
- 9/10Forest Park Elementary SchoolGrades: K-5Distance: 0.8 mi
- 5/10West Sylvan Middle SchoolGrades: 6-8Distance: 2.4 mi
- 8/10Lincoln High SchoolGrades: 9-12Distance: 3.7 mi
Schools provided by the listing agent
- Elementary: Forest Park
- Middle: West Sylvan
- High: Lincoln
Source: RMLS (OR). This data may not be complete. We recommend contacting the local school district to confirm school assignments for this home.
Get a cash offer in 3 minutes
Find out how much your home could sell for in as little as 3 minutes with a no-obligation cash offer.
Estimated market value$853,400
Get a cash offer in 3 minutes
Find out how much your home could sell for in as little as 3 minutes with a no-obligation cash offer.
Estimated market value
$853,400

