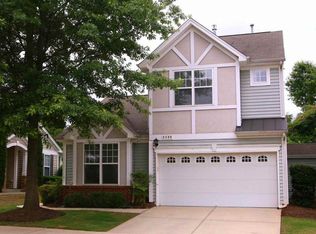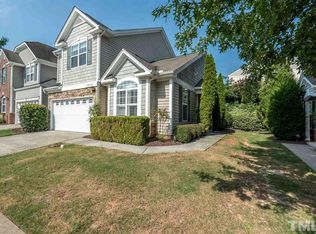Attractive end unit TH/Cluster w/2 car garage! Open floor plan w/gleaming hardwoods in foyer, new carpets on 1st floor including the study! FR w/corner fireplace & tv niche. Open kitchen/dining room w/tile floors, built-in microwave, smooth top range, breakfast bar. Master w/large walk in closet & unfinished storage. MB w/dual sinks, garden tub, separate shower. Second bedroom has private bath & walk-in closet. Private Patio. Community pool & clubhouse! Convenient access to shopping, 440 & 540.
This property is off market, which means it's not currently listed for sale or rent on Zillow. This may be different from what's available on other websites or public sources.

