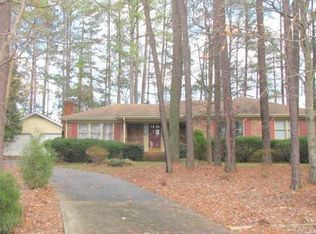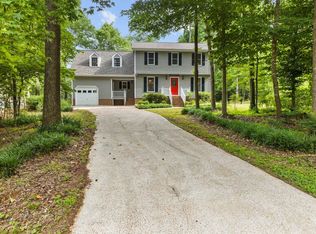Sold for $507,500
$507,500
8312 Dunwood Ct, Raleigh, NC 27613
3beds
1,462sqft
Single Family Residence, Residential
Built in 1980
0.47 Acres Lot
$500,400 Zestimate®
$347/sqft
$1,971 Estimated rent
Home value
$500,400
$475,000 - $525,000
$1,971/mo
Zestimate® history
Loading...
Owner options
Explore your selling options
What's special
This ranch style home is located in a tree lined neighborhood, just like in a Hallmark movie. At the end of a cul-de-sac, the house sits on a pie shaped lot for maximum backyard space. Inside you'll see a large family room with wooden vaulted ceilings that make a statement. The wood burning fireplace with a brick face and custom mantle warms the room. The kitchen is updated with stainless steel appliances and marble countertops. There's enough space in the kitchen to add an island, if you wish. Three bedrooms with ceiling fans are down the hall, and the primary has a beautiful view of the serene backyard. The garage has a fantastic workshop for your next project. The backyard is truly a show stopper and so hard to find in North Raleigh. The wooded and fenced-in yard makes the perfect backdrop for entertaining on the hardtop pergola covered deck.
Zillow last checked: 8 hours ago
Listing updated: October 28, 2025 at 01:18am
Listed by:
Heidi Harris 919-946-3292,
REAL BROKER LLC - HOME SWEET HEIDI REALTY
Bought with:
Cara Pierce, 248684
Compass -- Raleigh
Source: Doorify MLS,MLS#: 10120668
Facts & features
Interior
Bedrooms & bathrooms
- Bedrooms: 3
- Bathrooms: 2
- Full bathrooms: 2
Heating
- Electric, Forced Air, Heat Pump
Cooling
- Ceiling Fan(s), Central Air, Electric, Heat Pump
Appliances
- Included: Dishwasher, Electric Range, Microwave, Stainless Steel Appliance(s)
- Laundry: In Hall, Laundry Closet, Main Level
Features
- Bathtub/Shower Combination, Cathedral Ceiling(s), Ceiling Fan(s), Crown Molding, Eat-in Kitchen, Entrance Foyer, High Ceilings, Kitchen/Dining Room Combination, Pantry, Master Downstairs, Shower Only, Smooth Ceilings
- Flooring: Carpet, Ceramic Tile, Hardwood
- Number of fireplaces: 1
- Fireplace features: Living Room, Wood Burning
- Common walls with other units/homes: No Common Walls
Interior area
- Total structure area: 1,462
- Total interior livable area: 1,462 sqft
- Finished area above ground: 1,462
- Finished area below ground: 0
Property
Parking
- Total spaces: 7
- Parking features: Attached, Garage, Garage Door Opener, Garage Faces Front, Inside Entrance, Kitchen Level
- Attached garage spaces: 1
- Uncovered spaces: 6
Features
- Levels: One
- Stories: 1
- Patio & porch: Deck, Front Porch
- Exterior features: Fenced Yard, Garden, Private Yard, Rain Gutters
- Fencing: Back Yard, Wood
- Has view: Yes
Lot
- Size: 0.47 Acres
- Features: Back Yard, Cul-De-Sac, Front Yard, Garden, Hardwood Trees, Landscaped, Pie Shaped Lot, Secluded
Details
- Parcel number: 788812084
- Special conditions: Standard
Construction
Type & style
- Home type: SingleFamily
- Architectural style: Traditional
- Property subtype: Single Family Residence, Residential
Materials
- Vinyl Siding
- Roof: Shingle
Condition
- New construction: No
- Year built: 1980
Utilities & green energy
- Sewer: Septic Tank
- Water: Public
Community & neighborhood
Location
- Region: Raleigh
- Subdivision: Sandy Chase
Price history
| Date | Event | Price |
|---|---|---|
| 9/30/2025 | Sold | $507,500-3.3%$347/sqft |
Source: | ||
| 9/15/2025 | Pending sale | $525,000$359/sqft |
Source: | ||
| 9/9/2025 | Listed for sale | $525,000+66.7%$359/sqft |
Source: | ||
| 6/28/2018 | Sold | $315,000+5.9%$215/sqft |
Source: | ||
| 6/4/2018 | Pending sale | $297,500$203/sqft |
Source: Coldwell Banker Advantage #2194903 Report a problem | ||
Public tax history
| Year | Property taxes | Tax assessment |
|---|---|---|
| 2025 | $3,981 +0.4% | $454,151 |
| 2024 | $3,964 +15.7% | $454,151 +45.3% |
| 2023 | $3,426 +7.6% | $312,487 |
Find assessor info on the county website
Neighborhood: Northwest Raleigh
Nearby schools
GreatSchools rating
- 7/10York ElementaryGrades: PK-5Distance: 3.2 mi
- 10/10Leesville Road MiddleGrades: 6-8Distance: 1 mi
- 9/10Leesville Road HighGrades: 9-12Distance: 1 mi
Schools provided by the listing agent
- Elementary: Wake - York
- Middle: Wake - Leesville Road
- High: Wake - Leesville Road
Source: Doorify MLS. This data may not be complete. We recommend contacting the local school district to confirm school assignments for this home.
Get a cash offer in 3 minutes
Find out how much your home could sell for in as little as 3 minutes with a no-obligation cash offer.
Estimated market value$500,400
Get a cash offer in 3 minutes
Find out how much your home could sell for in as little as 3 minutes with a no-obligation cash offer.
Estimated market value
$500,400

