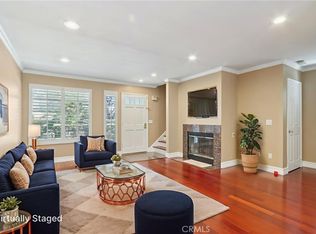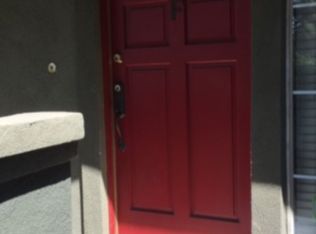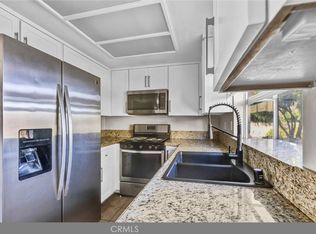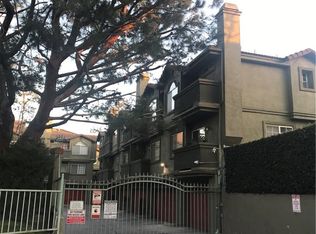Sold for $575,000
Listing Provided by:
Michael Buttler DRE #01872193 951-582-1567,
Think Boutiq Real Estate,
Co-Listing Agent: Amber LaFlamme DRE #01827150 818-481-3017,
Think Boutiq Real Estate
Bought with: Circle Real Estate
$575,000
8316 Somerset Ranch Rd Unit C, Paramount, CA 90723
2beds
1,082sqft
Condominium
Built in 1991
-- sqft lot
$561,100 Zestimate®
$531/sqft
$3,305 Estimated rent
Home value
$561,100
$505,000 - $623,000
$3,305/mo
Zestimate® history
Loading...
Owner options
Explore your selling options
What's special
Welcome to a luxurious 2 bed 3 bath, three-story residence in the prestigious Somerset Ranch community. With 1,082 sq ft, this home features a ground-floor two-car garage with in unit laundry zone, 2 primary suites with high ceilings, newer floors.
Enjoy resort-like amenities including a spa/hot tub. The pet-friendly environment welcomes your furry friends.
Located near Somerset Plaza and Greenfield Mall, as well as lush parks like Somerset Park and Green Meadows Park, this home offers both convenience and luxury. Plus, you're close to the 105 and 710 freeways for easy commuting. Discover the perfect blend of elegance and comfort in Somerset Ranch. Your dream lifestyle awaits.
Zillow last checked: 8 hours ago
Listing updated: December 04, 2024 at 09:06pm
Listing Provided by:
Michael Buttler DRE #01872193 951-582-1567,
Think Boutiq Real Estate,
Co-Listing Agent: Amber LaFlamme DRE #01827150 818-481-3017,
Think Boutiq Real Estate
Bought with:
Christina Mercado, DRE #02074083
Circle Real Estate
Source: CRMLS,MLS#: RS24149776 Originating MLS: California Regional MLS
Originating MLS: California Regional MLS
Facts & features
Interior
Bedrooms & bathrooms
- Bedrooms: 2
- Bathrooms: 3
- Full bathrooms: 3
- Main level bathrooms: 1
- Main level bedrooms: 2
Bedroom
- Features: All Bedrooms Up
Bathroom
- Features: Bathtub, Dual Sinks
Other
- Features: Walk-In Closet(s)
Heating
- Central
Cooling
- Central Air
Appliances
- Included: Gas Cooktop, Gas Oven, Microwave
- Laundry: Washer Hookup, Gas Dryer Hookup, In Garage
Features
- Balcony, High Ceilings, Stone Counters, All Bedrooms Up, Walk-In Closet(s)
- Flooring: Laminate
- Windows: Double Pane Windows, Plantation Shutters
- Has fireplace: Yes
- Fireplace features: Living Room
- Common walls with other units/homes: 2+ Common Walls
Interior area
- Total interior livable area: 1,082 sqft
Property
Parking
- Total spaces: 2
- Parking features: Door-Single, Garage, Garage Door Opener, Gated, Garage Faces Rear, Side By Side
- Attached garage spaces: 2
Accessibility
- Accessibility features: Accessible Doors
Features
- Levels: Three Or More
- Stories: 3
- Entry location: Garage / front door (2)
- Patio & porch: Covered
- Pool features: None
- Has spa: Yes
- Spa features: Association
- Has view: Yes
- View description: None
Lot
- Size: 1.85 Acres
- Features: Lot Over 40000 Sqft
Details
- Parcel number: 6266015071
- Zoning: PARM*
- Special conditions: Standard
Construction
Type & style
- Home type: Condo
- Property subtype: Condominium
- Attached to another structure: Yes
Materials
- Foundation: Slab
Condition
- Turnkey
- New construction: No
- Year built: 1991
Utilities & green energy
- Sewer: Public Sewer
- Water: Public
Green energy
- Energy efficient items: Appliances
Community & neighborhood
Security
- Security features: Carbon Monoxide Detector(s), Fire Detection System, Security Gate, Gated Community, Smoke Detector(s)
Community
- Community features: Biking, Park, Street Lights, Suburban, Sidewalks, Gated
Location
- Region: Paramount
HOA & financial
HOA
- Has HOA: Yes
- HOA fee: $282 monthly
- Amenities included: Outdoor Cooking Area, Spa/Hot Tub, Trash, Water
- Services included: Sewer
- Association name: PCM management
- Association phone: 800-369-7260
Other
Other facts
- Listing terms: Conventional,FHA,VA Loan
- Road surface type: Paved
Price history
| Date | Event | Price |
|---|---|---|
| 9/24/2024 | Sold | $575,000+1.8%$531/sqft |
Source: | ||
| 8/31/2024 | Pending sale | $565,000$522/sqft |
Source: | ||
| 8/23/2024 | Contingent | $565,000$522/sqft |
Source: | ||
| 7/30/2024 | Listed for sale | $565,000+52.7%$522/sqft |
Source: | ||
| 4/9/2019 | Sold | $370,000+2.8%$342/sqft |
Source: Public Record Report a problem | ||
Public tax history
| Year | Property taxes | Tax assessment |
|---|---|---|
| 2025 | $7,479 +40% | $575,000 +42.1% |
| 2024 | $5,342 +1.9% | $404,646 +2% |
| 2023 | $5,243 +2.8% | $396,712 +2% |
Find assessor info on the county website
Neighborhood: 90723
Nearby schools
GreatSchools rating
- 5/10Theodore RooseveltGrades: K-5Distance: 0.3 mi
- 7/10Paramount Park Middle SchoolGrades: 6-8Distance: 0.9 mi
- 5/10Paramount High SchoolGrades: 9-12Distance: 0.7 mi
Get a cash offer in 3 minutes
Find out how much your home could sell for in as little as 3 minutes with a no-obligation cash offer.
Estimated market value$561,100
Get a cash offer in 3 minutes
Find out how much your home could sell for in as little as 3 minutes with a no-obligation cash offer.
Estimated market value
$561,100



