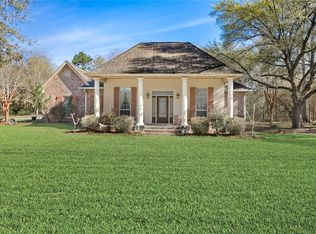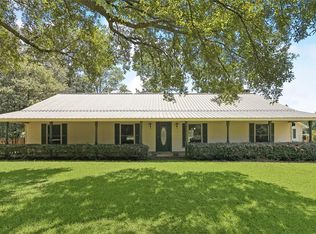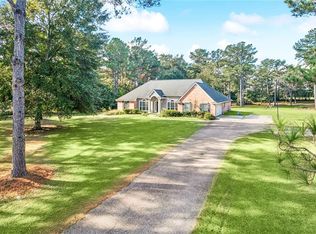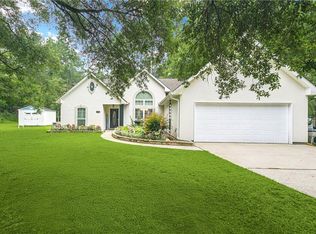EVERY Louisiana sportsman’s desire! PRIME WILDLIFE HABITAT!!!! Stop traveling hours at 3am to land the BUCK of your dreams! Just step out your back door! This exceptional 47.37 acre property (surrounded by over 1300 acres of timber property) offers prime hunting land in St Tammany, abundant wildlife, and unmatched privacy, all while being just 25 minutes from downtown Covington. Nestled within the acreage is a thoughtfully designed custom 3 bedroom, 2 bath home that blends modern comfort with timeless style and quality craftsmanship throughout.
Enjoy upgrades galore, including gorgeous Brazilian cherry wood floors that run throughout the home. NO CARPET!! The kitchen serves as the heart of the home, featuring granite countertops, solid maple soft close cabinetry, and generous storage for both everyday living and entertaining. Solid alder wood interior doors add warmth and character to every room.
The primary suite is a true retreat, offering custom DOUBLE closets, a tray ceiling, and a spa inspired bathroom complete with an oversized (MASSIVE) whirlpool tub and SEPARATE shower ~ relax after a long day. Additional features include a wired surround sound system, remote controlled blinds, roll down HURRICANE shutters, a state of the art alarm system, and security cameras for added peace of mind.
Recent updates include a roof and gutters that are less than five years old. Step outside to enjoy quiet mornings with coffee on the back porch or unwind in the evenings with a glass of wine on the covered patio with pergola, surrounded by the serenity and natural beauty of the woods. Offering the perfect balance of luxury, practicality, and wide open space, this rare property delivers a true escape without sacrificing convenience. Schedule your private showing today and experience it firsthand.
Active
$449,900
83161 Jenkins Cemetery Rd, Bush, LA 70431
3beds
1,800sqft
Est.:
Single Family Residence
Built in 2007
47.37 Acres Lot
$436,900 Zestimate®
$250/sqft
$-- HOA
What's special
Remote controlled blindsCovered patio with pergolaBack porchRoll down hurricane shuttersWired surround sound system
- 12 days |
- 573 |
- 42 |
Likely to sell faster than
Zillow last checked: 8 hours ago
Listing updated: January 03, 2026 at 09:23am
Listed by:
Laura Province 985-264-2494,
1 Percent Lists Gulf South 985-778-1043
Source: GSREIN,MLS#: 2536139
Tour with a local agent
Facts & features
Interior
Bedrooms & bathrooms
- Bedrooms: 3
- Bathrooms: 2
- Full bathrooms: 2
Primary bedroom
- Description: Flooring: Bamboo
- Level: Lower
- Dimensions: 17X13
Bedroom
- Description: Flooring: Bamboo
- Level: Lower
- Dimensions: 13X10
Bedroom
- Description: Flooring: Bamboo
- Level: Lower
- Dimensions: 13X12
Primary bathroom
- Level: Lower
- Dimensions: 13X10
Bathroom
- Level: Lower
- Dimensions: 10X9.5
Dining room
- Description: Flooring: Bamboo
- Level: Lower
- Dimensions: 13X12
Kitchen
- Level: Lower
- Dimensions: 22X10
Living room
- Description: Flooring: Bamboo
- Level: Lower
- Dimensions: 22X16.5
Heating
- Central
Cooling
- Central Air, 1 Unit
Appliances
- Laundry: Washer Hookup, Dryer Hookup
Features
- Attic, Ceiling Fan(s), Carbon Monoxide Detector, Jetted Tub, Pull Down Attic Stairs
- Attic: Pull Down Stairs
- Has fireplace: Yes
- Fireplace features: Wood Burning
Interior area
- Total structure area: 2,010
- Total interior livable area: 1,800 sqft
Property
Parking
- Total spaces: 2
- Parking features: Garage, Two Spaces, Driveway
- Has garage: Yes
- Has uncovered spaces: Yes
Features
- Levels: One
- Stories: 1
- Patio & porch: Pavers
- Exterior features: Permeable Paving
- Pool features: None
- Has spa: Yes
Lot
- Size: 47.37 Acres
- Dimensions: 517.27 x 667.54 x 512.23 x 34
- Features: 1 or More Acres, Acreage, Outside City Limits
Details
- Additional structures: Shed(s), Workshop
- Parcel number: 71786
- Special conditions: None
Construction
Type & style
- Home type: SingleFamily
- Architectural style: Traditional
- Property subtype: Single Family Residence
Materials
- Brick
- Foundation: Slab
- Roof: Shingle
Condition
- Very Good Condition
- Year built: 2007
Utilities & green energy
- Sewer: Treatment Plant
- Water: Well
Community & HOA
Community
- Subdivision: Not a Subdivision
HOA
- Has HOA: No
Location
- Region: Bush
Financial & listing details
- Price per square foot: $250/sqft
- Tax assessed value: $234,828
- Annual tax amount: $3,067
- Date on market: 1/1/2026
Estimated market value
$436,900
$415,000 - $459,000
$1,960/mo
Price history
Price history
| Date | Event | Price |
|---|---|---|
| 1/2/2026 | Listed for sale | $449,9000%$250/sqft |
Source: | ||
| 12/24/2025 | Listing removed | $450,000$250/sqft |
Source: | ||
| 9/24/2025 | Listed for sale | $450,000$250/sqft |
Source: | ||
| 9/24/2025 | Listing removed | $450,000$250/sqft |
Source: | ||
| 6/24/2025 | Listed for sale | $450,000-2.2%$250/sqft |
Source: | ||
Public tax history
Public tax history
| Year | Property taxes | Tax assessment |
|---|---|---|
| 2024 | $3,067 +18.3% | $23,482 +22.2% |
| 2023 | $2,594 +0.1% | $19,215 |
| 2022 | $2,590 +68.4% | $19,215 +1.5% |
Find assessor info on the county website
BuyAbility℠ payment
Est. payment
$2,550/mo
Principal & interest
$2119
Property taxes
$274
Home insurance
$157
Climate risks
Neighborhood: 70431
Nearby schools
GreatSchools rating
- 6/10Fifth Ward Junior High SchoolGrades: PK-8Distance: 4.3 mi
- 5/10Covington High SchoolGrades: 9-12Distance: 13.3 mi
Schools provided by the listing agent
- Elementary: Fifth Ward
- Middle: Fifth Ward
- High: Covington
Source: GSREIN. This data may not be complete. We recommend contacting the local school district to confirm school assignments for this home.
- Loading
- Loading




