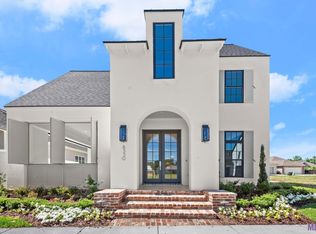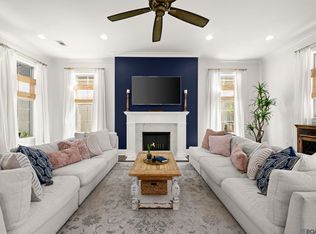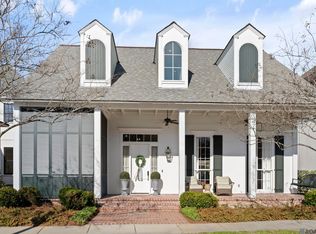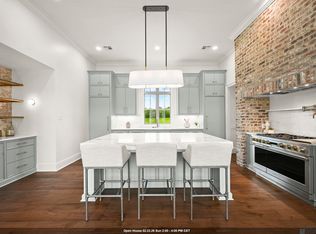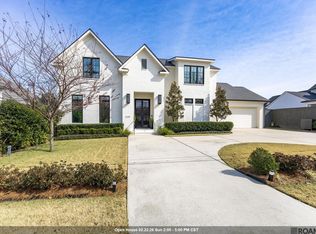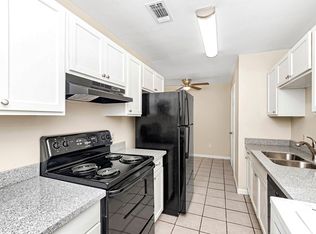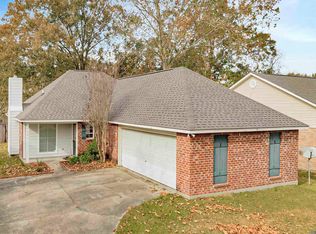NEW PRICE!!!! New Construction by Rabalais Homes in Long Farm Village! This stunning 4-bedroom, 3.5-bathroom home with an office offers approximately 3,025 square feet of thoughtfully designed living space, blending luxury finishes with comfortable functionality. Step inside to find white oak wood floors, exposed wood beams, and an open-concept layout filled with natural light. The kitchen is a showstopper, featuring quartz countertops, natural oak cabinets, floating shelves, a Thermador range and built-in refrigerator/freezer, a microwave drawer, and a large hidden pantry. The living room flows seamlessly to the spacious patio, complete with an outdoor kitchen with sink, remote-controlled screen enclosure, and firepit, perfect for entertaining. The primary suite is a true retreat with a large bedroom, spa-like bath featuring double vanities, a separate makeup area, and a giant custom walk-in shower, plus a large closet that connects conveniently to the laundry room and private office tucked at the rear of the home. A guest suite with ensuite bath and a beautiful powder room complete the first floor. Upstairs, you’ll find a large bonus room/kids’ den, two additional bedrooms, and a full bath, offering plenty of space for family or guests. Long Farm Village is one of Baton Rouge’s most desirable neighborhoods, featuring sidewalk-lined streets, green spaces, a community pool and clubhouse, playground, park areas, restaurants, coffee shops, and boutique shopping all within the neighborhood, plus easy access to grocery stores, fitness centers, healthcare facilities, and top-rated schools.
New construction
Price cut: $10K (1/4)
$885,000
8318 Hattic St, Baton Rouge, LA 70817
4beds
3,025sqft
Est.:
Single Family Residence, Residential
Built in 2025
6,098.4 Square Feet Lot
$-- Zestimate®
$293/sqft
$82/mo HOA
What's special
Sidewalk-lined streetsCommunity pool and clubhouseBeautiful powder roomRemote-controlled screen enclosureMicrowave drawerThermador rangeWhite oak wood floors
- 108 days |
- 760 |
- 23 |
Zillow last checked: 8 hours ago
Listing updated: February 15, 2026 at 11:04pm
Listed by:
Lauren Johnson,
RE/MAX Professional 225-615-7755
Source: ROAM MLS,MLS#: 2025020229
Tour with a local agent
Facts & features
Interior
Bedrooms & bathrooms
- Bedrooms: 4
- Bathrooms: 4
- Full bathrooms: 3
- Partial bathrooms: 1
Rooms
- Room types: Bedroom, Primary Bedroom, Dining Room, Kitchen, Living Room, Office, Bonus Room
Primary bedroom
- Features: En Suite Bath, Ceiling 9ft Plus, Ceiling Fan(s)
- Level: First
- Area: 241.08
- Width: 14.7
Bedroom 1
- Level: First
- Area: 155.04
- Width: 11.4
Bedroom 2
- Level: Second
- Area: 145.2
- Width: 12
Bedroom 3
- Level: Second
- Area: 148.8
- Dimensions: 12 x 12.4
Primary bathroom
- Features: Double Vanity, Separate Shower, Soaking Tub
Dining room
- Level: First
- Area: 138.24
- Length: 12
Kitchen
- Features: Stone Counters, Kitchen Island, Pantry
- Level: First
- Area: 231.03
Living room
- Level: First
- Area: 428.34
- Length: 22
Office
- Level: First
- Area: 113.68
- Width: 14
Heating
- 2 or More Units Heat
Cooling
- Multi Units, Central Air, Ceiling Fan(s)
Appliances
- Included: Gas Stove Con, Gas Cooktop, Dishwasher, Disposal, Microwave, Range/Oven, Refrigerator
- Laundry: Electric Dryer Hookup, Washer Hookup
Features
- Crown Molding
- Flooring: Ceramic Tile, Wood
- Has fireplace: Yes
- Fireplace features: Outside, Other
Interior area
- Total structure area: 3,990
- Total interior livable area: 3,025 sqft
Property
Parking
- Total spaces: 2
- Parking features: 2 Cars Park, Garage, Garage Faces Rear, Garage Door Opener
- Has garage: Yes
Features
- Stories: 1
- Patio & porch: Screened, Patio
Lot
- Size: 6,098.4 Square Feet
- Dimensions: 48 x 124.22
- Features: Landscaped
Construction
Type & style
- Home type: SingleFamily
- Architectural style: Traditional
- Property subtype: Single Family Residence, Residential
Materials
- Brick Siding, Fiber Cement, Frame
- Foundation: Slab
- Roof: Shingle
Condition
- New construction: Yes
- Year built: 2025
Details
- Builder name: Rabalais Homes LLC
Utilities & green energy
- Gas: Entergy
- Sewer: Public Sewer
- Water: Public
Community & HOA
Community
- Subdivision: Long Farm
HOA
- Has HOA: Yes
- Services included: Common Areas, Maintenance Grounds, Maint Subd Entry HOA, Pool HOA, Rec Facilities, Common Area Maintenance
- HOA fee: $980 annually
Location
- Region: Baton Rouge
Financial & listing details
- Price per square foot: $293/sqft
- Price range: $885K - $885K
- Date on market: 11/3/2025
- Listing terms: Cash,Conventional
Estimated market value
Not available
Estimated sales range
Not available
Not available
Price history
Price history
| Date | Event | Price |
|---|---|---|
| 1/4/2026 | Price change | $885,000-1.1%$293/sqft |
Source: | ||
| 11/3/2025 | Listed for sale | $895,000$296/sqft |
Source: | ||
Public tax history
Public tax history
Tax history is unavailable.BuyAbility℠ payment
Est. payment
$5,214/mo
Principal & interest
$4564
Property taxes
$568
HOA Fees
$82
Climate risks
Neighborhood: Jefferson
Nearby schools
GreatSchools rating
- 8/10Woodlawn Elementary SchoolGrades: PK-5Distance: 0.5 mi
- 6/10Woodlawn Middle SchoolGrades: 6-8Distance: 1.4 mi
- 3/10Woodlawn High SchoolGrades: 9-12Distance: 0.2 mi
Schools provided by the listing agent
- District: East Baton Rouge
Source: ROAM MLS. This data may not be complete. We recommend contacting the local school district to confirm school assignments for this home.
