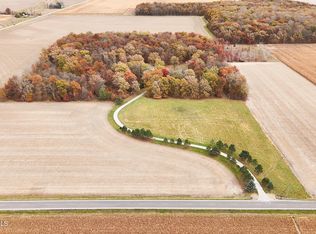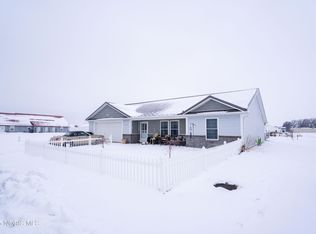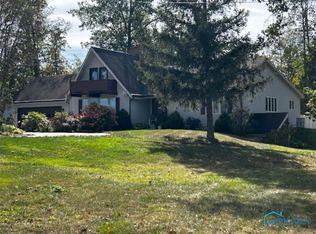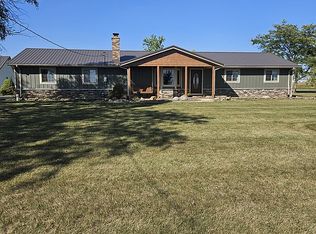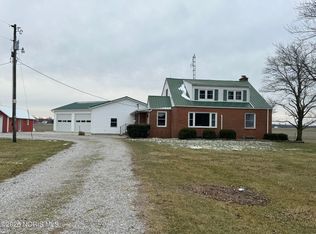Welcome to over 7 acres of country living in Apache Nation! This 2,272 sq. ft. home features 3 bedrooms, 1.5 baths, a spacious living room, family room, sunroom, and a beautiful fireplace. Recent upgrades include a brand-new AC unit and furnace (just 2 months old), a 2-year-old well, and a 5-year-old septic system. Additional improvements include EverDry crawl, new garage doors, roof/eaves, and filters. The property also boasts multiple outbuildings—approximately 96x40, 78x40, and 30x24—with one building heated, offering endless possibilities for storage, hobbies, or livestock. Call today!
Under contract
$387,000
8320 Openlander Rd, Sherwood, OH 43556
3beds
2,277sqft
Est.:
Single Family Residence
Built in 1972
7.07 Acres Lot
$387,500 Zestimate®
$170/sqft
$-- HOA
What's special
Multiple outbuildingsFamily roomBeautiful fireplace
- 120 days |
- 91 |
- 1 |
Zillow last checked: 8 hours ago
Listing updated: December 23, 2025 at 12:03pm
Listed by:
Zachary Gorrell 419-439-6767,
Gorrell Bros.
Source: NORIS,MLS#: 6136480
Facts & features
Interior
Bedrooms & bathrooms
- Bedrooms: 3
- Bathrooms: 2
- Full bathrooms: 1
- 1/2 bathrooms: 1
Primary bedroom
- Level: Main
- Dimensions: 24 x 10
Bedroom 2
- Level: Main
- Dimensions: 13 x 10
Bedroom 3
- Level: Main
- Dimensions: 15 x 13
Family room
- Level: Main
- Dimensions: 21 x 12
Kitchen
- Level: Main
- Dimensions: 28 x 9
Living room
- Level: Main
- Dimensions: 15 x 15
Sun room
- Level: Main
- Dimensions: 28 x 16
Heating
- Electric, Forced Air, Propane
Cooling
- Central Air
Appliances
- Included: Water Heater, Refrigerator
- Laundry: Main Level
Features
- Flooring: Carpet, Tile
- Has basement: No
- Has fireplace: Yes
- Fireplace features: Family Room, Glass Doors
Interior area
- Total structure area: 2,277
- Total interior livable area: 2,277 sqft
Video & virtual tour
Property
Parking
- Total spaces: 2
- Parking features: Concrete, Detached Garage, Driveway
- Garage spaces: 2
- Has uncovered spaces: Yes
Features
- Levels: One and One Half
Lot
- Size: 7.07 Acres
- Dimensions: 308,013
- Features: Irregular Lot
Details
- Additional structures: Barn(s)
- Parcel number: G190011000801
- Other equipment: DC Well Pump
Construction
Type & style
- Home type: SingleFamily
- Architectural style: Traditional
- Property subtype: Single Family Residence
Materials
- Vinyl Siding
- Foundation: Crawl Space
- Roof: Shingle
Condition
- New construction: No
- Year built: 1972
Utilities & green energy
- Sewer: Septic Tank
- Water: Private, Well
Community & HOA
Community
- Subdivision: None
HOA
- Has HOA: No
Location
- Region: Sherwood
Financial & listing details
- Price per square foot: $170/sqft
- Tax assessed value: $217,160
- Annual tax amount: $1,242
- Date on market: 9/29/2025
- Listing terms: Cash,Conventional
Estimated market value
$387,500
$368,000 - $407,000
$2,244/mo
Price history
Price history
| Date | Event | Price |
|---|---|---|
| 12/2/2025 | Contingent | $387,000$170/sqft |
Source: NORIS #6136480 Report a problem | ||
| 9/29/2025 | Listed for sale | $387,000-0.8%$170/sqft |
Source: NORIS #6136480 Report a problem | ||
| 9/25/2025 | Listing removed | $389,999$171/sqft |
Source: NORIS #6132651 Report a problem | ||
| 9/9/2025 | Price change | $389,999-2.5%$171/sqft |
Source: NORIS #6132651 Report a problem | ||
| 8/1/2025 | Listed for sale | $399,900$176/sqft |
Source: NORIS #6132651 Report a problem | ||
Public tax history
Public tax history
| Year | Property taxes | Tax assessment |
|---|---|---|
| 2024 | $1,242 -62.4% | $76,010 -51.9% |
| 2023 | $3,299 +36.3% | $157,920 +19.9% |
| 2022 | $2,421 -9% | $131,700 -13.4% |
Find assessor info on the county website
BuyAbility℠ payment
Est. payment
$2,390/mo
Principal & interest
$1894
Property taxes
$361
Home insurance
$135
Climate risks
Neighborhood: 43556
Nearby schools
GreatSchools rating
- 8/10Fairview Elementary SchoolGrades: K-5Distance: 3.2 mi
- 8/10Fairview Middle SchoolGrades: 6-8Distance: 2.9 mi
- 7/10Fairview High SchoolGrades: 9-12Distance: 2.9 mi
Schools provided by the listing agent
- Elementary: Fairview
- Middle: Fairview
- High: Fairview
Source: NORIS. This data may not be complete. We recommend contacting the local school district to confirm school assignments for this home.
- Loading
