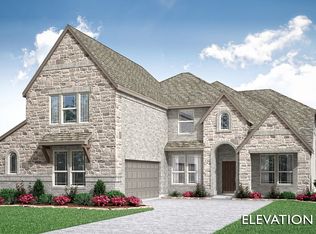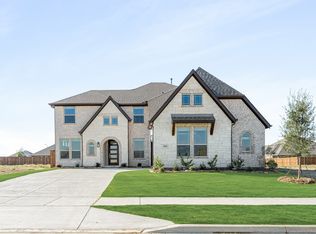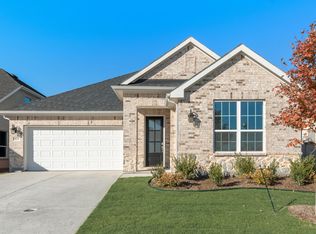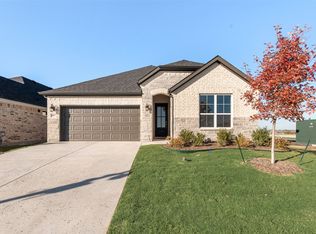Sold
Price Unknown
833 Blue Fescue Rd, Fort Worth, TX 76247
4beds
2,595sqft
Single Family Residence
Built in 2025
7,200.47 Square Feet Lot
$475,900 Zestimate®
$--/sqft
$2,952 Estimated rent
Home value
$475,900
$452,000 - $500,000
$2,952/mo
Zestimate® history
Loading...
Owner options
Explore your selling options
What's special
NEW & NEVER LIVED IN! The Violet II by Bloomfield Homes is a thoughtfully designed two-story home that blends open living spaces with private retreats, offering 5 bedrooms, 4 full baths, and a 2-car deep garage on an oversized interior lot with a striking brick elevation accented by herringbone details. Inside, the wide foyer and upgraded 8’ front door set an inviting tone, leading into an open Family Room with tall ceilings, abundant natural light, and a striking upgraded stair rail with rod iron accents that overlook from the Game Room above. The Deluxe Kitchen is the true heart of the home, featuring upgraded painted cabinets with a pull-out trash can, quartz countertops, a raised panel back at the island, an upgraded faucet, designer tile backsplash, a walk-in pantry, and built-in stainless steel appliances, including a gas cooktop and wood vent hood, all illuminated by 3 pendant lights over the island. The first floor also offers a Bedroom Suite at the front, a Study that has been converted to a 5th Bedroom with full bath, and a private Primary Suite tucked at the back of the home with dual vanities, separate tub and shower with upgraded tile surround, and a large walk-in closet. Upstairs is designed for entertaining with a spacious Game Room that connects to the Media Room through double doors, plus 2 additional bedrooms. Throughout the home you’ll find thoughtful upgrades including site-finished wood floors from the entry to the Family Room, upgraded tile flooring in utility and baths, semi-frameless shower glass at the powder bath, and 2-inch faux blinds. Outdoor living is just as inviting with a covered porch, covered patio featuring a gas drop for your grill, full gutters, and professional landscaping. Located in the Wildflower Ranch community, residents enjoy resort-style amenities including a lazy river, playground, and trails,. Call or visit Bloomfield at Wildflower Ranch in Justin area to learn more today!
Zillow last checked: 8 hours ago
Listing updated: January 19, 2026 at 10:31am
Listed by:
Marsha Ashlock 0470768 817-288-5510,
Visions Realty & Investments 817-288-5510
Bought with:
Alex Maloney
Compass RE Texas, LLC
Source: NTREIS,MLS#: 21053839
Facts & features
Interior
Bedrooms & bathrooms
- Bedrooms: 4
- Bathrooms: 3
- Full bathrooms: 3
Primary bedroom
- Features: Dual Sinks, En Suite Bathroom, Garden Tub/Roman Tub, Separate Shower, Walk-In Closet(s)
- Level: First
- Dimensions: 12 x 15
Bedroom
- Level: First
- Dimensions: 11 x 11
Bedroom
- Level: Second
- Dimensions: 10 x 10
Bedroom
- Level: Second
- Dimensions: 10 x 11
Breakfast room nook
- Level: First
- Dimensions: 10 x 11
Game room
- Level: Second
- Dimensions: 15 x 14
Kitchen
- Features: Breakfast Bar, Built-in Features, Eat-in Kitchen, Kitchen Island, Pantry, Solid Surface Counters, Walk-In Pantry
- Level: First
- Dimensions: 8 x 12
Living room
- Level: First
- Dimensions: 15 x 17
Media room
- Level: Second
- Dimensions: 11 x 15
Heating
- Central, Natural Gas
Cooling
- Central Air, Ceiling Fan(s), Electric
Appliances
- Included: Dishwasher, Electric Oven, Gas Cooktop, Disposal, Microwave, Tankless Water Heater, Vented Exhaust Fan
- Laundry: Dryer Hookup, ElectricDryer Hookup, Laundry in Utility Room
Features
- Built-in Features, Decorative/Designer Lighting Fixtures, Double Vanity, Eat-in Kitchen, High Speed Internet, Kitchen Island, Open Floorplan, Pantry, Cable TV, Vaulted Ceiling(s), Walk-In Closet(s), Wired for Sound
- Flooring: Carpet, Tile
- Windows: Window Coverings
- Has basement: No
- Has fireplace: No
Interior area
- Total interior livable area: 2,595 sqft
Property
Parking
- Total spaces: 2
- Parking features: Covered, Direct Access, Driveway, Enclosed, Garage Faces Front, Garage, Garage Door Opener
- Attached garage spaces: 2
- Has uncovered spaces: Yes
Features
- Levels: Two
- Stories: 2
- Patio & porch: Front Porch, Patio, Covered
- Exterior features: Private Yard, Rain Gutters
- Pool features: None, Community
- Fencing: Back Yard,Fenced,Wood
Lot
- Size: 7,200 sqft
- Dimensions: 60 x 120
- Features: Back Yard, Interior Lot, Lawn, Landscaped, Subdivision, Sprinkler System, Few Trees
- Residential vegetation: Grassed
Details
- Parcel number: R1054333
Construction
Type & style
- Home type: SingleFamily
- Architectural style: Traditional,Detached
- Property subtype: Single Family Residence
Materials
- Brick
- Foundation: Slab
- Roof: Composition
Condition
- Year built: 2025
Utilities & green energy
- Sewer: Public Sewer
- Water: Public
- Utilities for property: Sewer Available, Water Available, Cable Available
Community & neighborhood
Security
- Security features: Carbon Monoxide Detector(s), Smoke Detector(s)
Community
- Community features: Playground, Pool, Trails/Paths, Curbs
Location
- Region: Fort Worth
- Subdivision: Wildflower Ranch 60-65
HOA & financial
HOA
- Has HOA: Yes
- HOA fee: $413 semi-annually
- Services included: All Facilities, Association Management, Maintenance Grounds, Maintenance Structure
- Association name: Vision Community Management
- Association phone: 972-612-2303
Other
Other facts
- Listing terms: Cash,Conventional,FHA,VA Loan
Price history
| Date | Event | Price |
|---|---|---|
| 1/16/2026 | Sold | -- |
Source: NTREIS #21053839 Report a problem | ||
| 12/19/2025 | Pending sale | $489,975$189/sqft |
Source: NTREIS #21053839 Report a problem | ||
| 11/21/2025 | Price change | $489,975-1.6%$189/sqft |
Source: NTREIS #21053839 Report a problem | ||
| 11/7/2025 | Price change | $497,975-0.2%$192/sqft |
Source: NTREIS #21053839 Report a problem | ||
| 10/17/2025 | Price change | $498,975-0.2%$192/sqft |
Source: NTREIS #21053839 Report a problem | ||
Public tax history
Tax history is unavailable.
Neighborhood: 76247
Nearby schools
GreatSchools rating
- 3/10Alan and Andra Perrin Elementary SchoolGrades: K-5Distance: 0.7 mi
- 4/10Chisholm Trail Middle SchoolGrades: 6-8Distance: 7.8 mi
- 6/10Northwest High SchoolGrades: 9-12Distance: 2.2 mi
Schools provided by the listing agent
- Elementary: Alan and Andra Perrin
- Middle: Chisholmtr
- High: Northwest
- District: Northwest ISD
Source: NTREIS. This data may not be complete. We recommend contacting the local school district to confirm school assignments for this home.
Get a cash offer in 3 minutes
Find out how much your home could sell for in as little as 3 minutes with a no-obligation cash offer.
Estimated market value$475,900
Get a cash offer in 3 minutes
Find out how much your home could sell for in as little as 3 minutes with a no-obligation cash offer.
Estimated market value
$475,900



