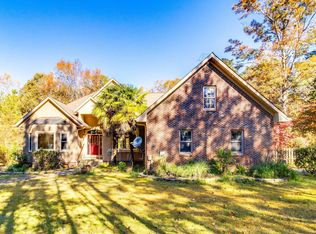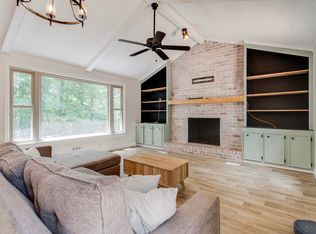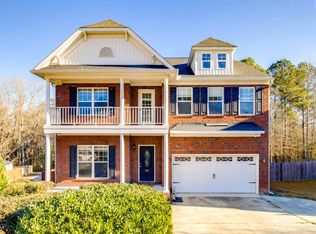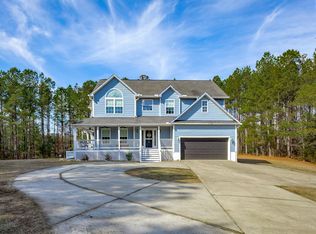Welcome to 833 Mt Valley! Your own private retreat on almost 2 acres of off grid living in the heart of Blythewood! This charming one-level home offers the perfect blend of privacy and convenience—close to town yet surrounded by peaceful nature. With no HOA restrictions, you can truly live your homesteading dream. Enjoy peace of mind with a NEW HVAC system and a property designed for sustainable living, including a water catchment system for your garden, various fruits and berries, a chicken coup, and a Generac for 24/7 power. Vegetation includes pears, apples, cherries, witch hazel, loquats, peaches, blueberries, blackberries, lavender, bay laurel, mulberries, grapes, pomegranates, figs, and kiwi. Inside, you’ll find 5 spacious bedrooms, 2.5 baths, and a second kitchen on the main floor. Thoughtful accessibility features include a ramp in the garage and wide 36" hallways and doorways. Wired with security features, experience modern comfort and country charm all in one place! Disclaimer: CMLS has not reviewed and, therefore, does not endorse vendors who may appear in listings.
For sale
Price cut: $50K (2/18)
$525,000
833 Mount Valley Rd, Blythewood, SC 29016
5beds
2,836sqft
Est.:
Single Family Residence
Built in 1999
1.81 Acres Lot
$517,000 Zestimate®
$185/sqft
$-- HOA
What's special
Charming one-level homeNew hvac systemChicken coupWired with security featuresVarious fruits and berriesRamp in the garage
- 46 days |
- 640 |
- 19 |
Likely to sell faster than
Zillow last checked: 8 hours ago
Listing updated: February 23, 2026 at 06:38am
Listed by:
Jacob Pacheco,
Keller Williams Realty
Source: Consolidated MLS,MLS#: 624814
Tour with a local agent
Facts & features
Interior
Bedrooms & bathrooms
- Bedrooms: 5
- Bathrooms: 3
- Full bathrooms: 2
- 1/2 bathrooms: 1
- Partial bathrooms: 1
- Main level bathrooms: 3
Primary bedroom
- Features: Double Vanity, Separate Shower, Walk-In Closet(s), High Ceilings, Ceiling Fan(s), Separate Water Closet
- Level: Main
Bedroom 2
- Features: Bath-Shared, Walk-In Closet(s), Ceiling Fan(s)
- Level: Main
Bedroom 3
- Features: Bath-Shared, Ceiling Fan(s), Closet-Private
- Level: Main
Bedroom 4
- Features: Bath-Shared, Walk-In Closet(s), Ceiling Fan(s), Floors-Laminate
- Level: Main
Bedroom 5
- Features: Bath-Shared, Walk-In Closet(s), Ceiling Fan(s), Floors-Laminate
- Level: Main
Great room
- Level: Main
Kitchen
- Level: Main
Heating
- Central, Electric, Heat Pump 1st Lvl, Split System, Zoned
Cooling
- Central Air, Zoned
Appliances
- Included: Dishwasher, Refrigerator, Microwave Built In
- Laundry: Heated Space
Features
- Flooring: Laminate
- Basement: Crawl Space
- Number of fireplaces: 1
- Fireplace features: Masonry, Gas Log-Propane
Interior area
- Total structure area: 2,836
- Total interior livable area: 2,836 sqft
Property
Parking
- Total spaces: 4
- Parking features: Garage - Attached
- Attached garage spaces: 4
Features
- Stories: 1
- Patio & porch: Patio
- Exterior features: Gutters - Full
- Fencing: Rear Only Other
Lot
- Size: 1.81 Acres
- Dimensions: 78844
- Features: Sprinkler
Details
- Additional structures: Workshop
- Parcel number: 125090309
Construction
Type & style
- Home type: SingleFamily
- Architectural style: Ranch,Traditional
- Property subtype: Single Family Residence
Materials
- Vinyl
Condition
- New construction: No
- Year built: 1999
Utilities & green energy
- Sewer: Septic Tank
- Water: Well
- Utilities for property: Electricity Connected
Community & HOA
Community
- Security: Security Cameras
- Subdivision: ASHLEY OAKS
HOA
- Has HOA: No
Location
- Region: Blythewood
Financial & listing details
- Price per square foot: $185/sqft
- Tax assessed value: $264,800
- Annual tax amount: $2,077
- Date on market: 1/13/2026
- Listing agreement: Exclusive Right To Sell
- Road surface type: Gravel
Estimated market value
$517,000
$491,000 - $543,000
$2,381/mo
Price history
Price history
| Date | Event | Price |
|---|---|---|
| 2/18/2026 | Price change | $525,000-8.7%$185/sqft |
Source: | ||
| 1/13/2026 | Listed for sale | $575,000$203/sqft |
Source: | ||
| 12/22/2025 | Listing removed | $575,000$203/sqft |
Source: | ||
| 10/7/2025 | Listed for sale | $575,000-3.4%$203/sqft |
Source: | ||
| 9/30/2025 | Listing removed | $595,000$210/sqft |
Source: | ||
| 6/11/2025 | Listed for sale | $595,000-3.9%$210/sqft |
Source: | ||
| 5/29/2025 | Listing removed | $619,000$218/sqft |
Source: | ||
| 5/3/2025 | Price change | $619,000-5.9%$218/sqft |
Source: | ||
| 4/23/2025 | Price change | $658,000-0.3%$232/sqft |
Source: | ||
| 3/24/2025 | Price change | $659,900-2.9%$233/sqft |
Source: | ||
| 3/4/2025 | Listed for sale | $679,900+156.6%$240/sqft |
Source: | ||
| 6/30/2015 | Sold | $265,000-5.3%$93/sqft |
Source: Agent Provided Report a problem | ||
| 3/19/2015 | Listed for sale | $279,900+47.3%$99/sqft |
Source: Brand Name Real Estate Columbia #373458 Report a problem | ||
| 3/27/1997 | Sold | $190,000$67/sqft |
Source: Agent Provided Report a problem | ||
Public tax history
Public tax history
| Year | Property taxes | Tax assessment |
|---|---|---|
| 2022 | $2,077 -0.8% | $10,590 |
| 2021 | $2,093 -1.5% | $10,590 |
| 2020 | $2,125 +0.8% | $10,590 |
| 2019 | $2,108 -0.9% | $10,590 -0.1% |
| 2018 | $2,127 | $10,600 |
| 2017 | $2,127 +2.1% | $10,600 |
| 2016 | $2,084 +0.4% | $10,600 +3.3% |
| 2015 | $2,076 -14.9% | $10,260 -96% |
| 2014 | $2,439 +21.4% | $256,400 +2399% |
| 2013 | $2,008 | $10,260 -9% |
| 2012 | -- | $11,280 |
| 2011 | -- | $11,280 |
| 2010 | -- | $11,280 |
| 2009 | -- | $11,280 -2.1% |
| 2008 | -- | $11,520 |
| 2007 | -- | $11,520 |
| 2006 | -- | $11,520 +700% |
| 2005 | -- | $1,440 -84.4% |
| 2004 | -- | $9,260 |
| 2003 | -- | $9,260 |
| 2002 | -- | $9,260 +3.8% |
| 2000 | -- | $8,920 |
Find assessor info on the county website
BuyAbility℠ payment
Est. payment
$2,750/mo
Principal & interest
$2470
Property taxes
$280
Climate risks
Neighborhood: 29016
Nearby schools
GreatSchools rating
- 5/10Muller Road MiddleGrades: K-8Distance: 2.1 mi
- 3/10Westwood High SchoolGrades: 9-12Distance: 2.1 mi
- 6/10Bethel-Hanberry Elementary SchoolGrades: PK-5Distance: 3.2 mi
Schools provided by the listing agent
- Elementary: Bethel-Hanberry
- Middle: Muller Road
- High: Westwood
- District: Richland Two
Source: Consolidated MLS. This data may not be complete. We recommend contacting the local school district to confirm school assignments for this home.



