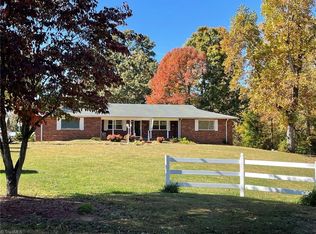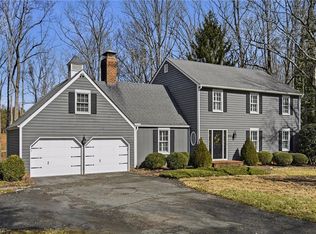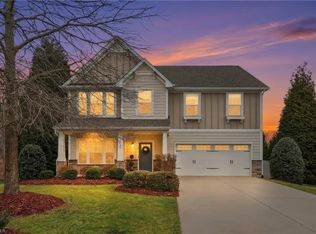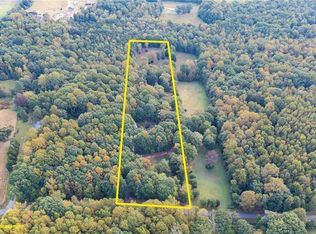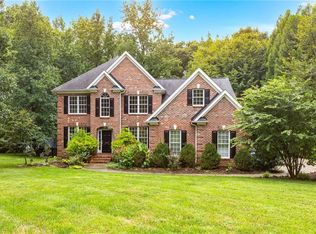$25,000 Price Adjustment!!!! Entertainer’s Paradise on 2.47 Acres! This entertainer’s paradise boasts an 18×36 salt-water in ground pool surrounded by decking, a 53-foot screened porch perfect for al fresco dining or evening cocktails, and two cozy fireplaces to set the mood in the living room or family den. The professional kitchen is a chef’s dream, featuring double full-size refrigerator/freezers, a commercial-grade 5-burner gas stove, double convection ovens with warming drawer, and granite counters with a custom tile backsplash. Unwind in the spacious primary suite with a large walk in closet and a spa-inspired bathroom with built in cabinetry. There is a lot of flexibility in this home with three additional bedrooms and multiple living areas. Take advantage of the three-car carport and multiple outbuildings for all your storage needs. This exceptional home isn’t just a residence—it’s your private retreat designed for effortless hosting and everyday luxury.
For sale
Price cut: $25K (12/11)
$625,000
834 Neal Rd, Madison, NC 27025
4beds
3,150sqft
Est.:
Stick/Site Built, Residential, Single Family Residence
Built in 1973
2.47 Acres Lot
$-- Zestimate®
$--/sqft
$-- HOA
What's special
- 213 days |
- 1,383 |
- 51 |
Zillow last checked: 8 hours ago
Listing updated: February 20, 2026 at 06:32am
Listed by:
Aliyah Prontaut 336-655-7291,
Hillcrest Realty Group,
Ashley Hedrick 336-880-1769,
Hillcrest Realty Group
Source: Triad MLS,MLS#: 1189244 Originating MLS: High Point
Originating MLS: High Point
Tour with a local agent
Facts & features
Interior
Bedrooms & bathrooms
- Bedrooms: 4
- Bathrooms: 3
- Full bathrooms: 2
- 1/2 bathrooms: 1
- Main level bathrooms: 3
Primary bedroom
- Level: Main
- Dimensions: 16.17 x 15.17
Bedroom 2
- Level: Main
- Dimensions: 13.33 x 9
Bedroom 3
- Level: Main
- Dimensions: 11.58 x 10.25
Bedroom 4
- Level: Main
- Dimensions: 9.5 x 7.83
Other
- Level: Main
Den
- Level: Main
- Dimensions: 14.67 x 13.17
Dining room
- Level: Main
- Dimensions: 24.83 x 9.5
Great room
- Level: Main
- Dimensions: 22.75 x 20.25
Kitchen
- Level: Main
- Dimensions: 16.92 x 11.17
Laundry
- Level: Main
- Dimensions: 11.92 x 7.08
Sunroom
- Level: Main
- Dimensions: 22 x 15.92
Heating
- Heat Pump, Propane
Cooling
- Central Air
Appliances
- Included: Microwave, Dishwasher, Gas Water Heater
- Laundry: Dryer Connection, Main Level, Washer Hookup
Features
- Ceiling Fan(s), Dead Bolt(s), Pantry, Solid Surface Counter
- Flooring: Carpet, Tile, Wood
- Has basement: No
- Number of fireplaces: 2
- Fireplace features: Gas Log, Den, Living Room
Interior area
- Total structure area: 3,150
- Total interior livable area: 3,150 sqft
- Finished area above ground: 3,150
Property
Parking
- Total spaces: 3
- Parking features: Carport, Attached Carport
- Attached garage spaces: 3
- Has carport: Yes
Features
- Levels: One
- Stories: 1
- Patio & porch: Porch
- Exterior features: Garden
- Has private pool: Yes
- Pool features: In Ground, Private
- Fencing: Fenced
Lot
- Size: 2.47 Acres
- Features: Level, Rural, Flat
Details
- Additional structures: Barn(s), Storage
- Parcel number: 124269
- Zoning: RA/RP
- Special conditions: Owner Sale
Construction
Type & style
- Home type: SingleFamily
- Architectural style: Colonial
- Property subtype: Stick/Site Built, Residential, Single Family Residence
Materials
- Brick
- Foundation: Slab
Condition
- Year built: 1973
Utilities & green energy
- Sewer: Septic Tank
- Water: Well
Community & HOA
Community
- Security: Smoke Detector(s)
HOA
- Has HOA: No
Location
- Region: Madison
Financial & listing details
- Tax assessed value: $458,993
- Annual tax amount: $3,213
- Date on market: 7/28/2025
- Cumulative days on market: 213 days
- Listing agreement: Exclusive Right To Sell
- Listing terms: Cash,Conventional,FHA,USDA Loan,VA Loan
Estimated market value
Not available
Estimated sales range
Not available
Not available
Price history
Price history
| Date | Event | Price |
|---|---|---|
| 12/11/2025 | Price change | $625,000-3.8% |
Source: | ||
| 7/28/2025 | Listed for sale | $650,000+42.2% |
Source: | ||
| 9/21/2022 | Sold | $457,000+1.6% |
Source: | ||
| 8/10/2022 | Pending sale | $450,000 |
Source: | ||
| 8/6/2022 | Listed for sale | $450,000+66.7% |
Source: | ||
| 12/16/2016 | Sold | $270,000-6.9% |
Source: | ||
| 8/23/2016 | Pending sale | $289,900$92/sqft |
Source: Berkshire Hathaway HomeServices Carolinas Realty #801718 Report a problem | ||
| 8/2/2016 | Price change | $289,900-3.3%$92/sqft |
Source: Berkshire Hathaway HomeServices Carolinas Realty #801718 Report a problem | ||
| 7/18/2016 | Listed for sale | $299,900+4.1%$95/sqft |
Source: Berkshire Hathaway HomeServices Carolinas Realty #801718 Report a problem | ||
| 8/30/2012 | Sold | $288,000+121.5% |
Source: | ||
| 5/31/2007 | Sold | $130,000 |
Source: | ||
Public tax history
Public tax history
| Year | Property taxes | Tax assessment |
|---|---|---|
| 2024 | $3,033 +36.3% | $458,993 +66% |
| 2023 | $2,226 | $276,464 |
| 2022 | $2,226 | $276,464 |
| 2021 | $2,226 | $276,464 |
| 2020 | $2,226 | $276,464 |
| 2019 | $2,226 -2.7% | $276,464 +10% |
| 2018 | $2,286 +11.7% | $251,441 |
| 2017 | $2,047 | $251,441 |
| 2015 | $2,047 +1% | $251,441 |
| 2014 | $2,027 +1.9% | $251,441 +1.9% |
| 2013 | $1,988 | $246,660 |
| 2012 | $1,988 -0.2% | $246,660 |
| 2011 | $1,993 +0.9% | $246,660 +3.1% |
| 2010 | $1,974 | $239,331 |
| 2009 | $1,974 +26.5% | $239,331 +20.4% |
| 2008 | $1,561 +47.6% | $198,798 +47.6% |
| 2007 | $1,057 +9.8% | $134,683 |
| 2005 | $963 | $134,683 |
| 2004 | $963 | $134,683 |
| 2003 | $963 +9.4% | $134,683 +17.8% |
| 2002 | $881 | $114,365 |
| 2001 | $881 | $114,365 |
Find assessor info on the county website
BuyAbility℠ payment
Est. payment
$3,302/mo
Principal & interest
$2932
Property taxes
$370
Climate risks
Neighborhood: 27025
Nearby schools
GreatSchools rating
- 7/10Bethany ElementaryGrades: PK-5Distance: 2.4 mi
- 7/10Rockingham County MiddleGrades: 6-8Distance: 10.8 mi
- 5/10Rockingham County HighGrades: 9-12Distance: 10.6 mi
Schools provided by the listing agent
- Elementary: Bethany
- Middle: Rockingham County
- High: Rockingham County
Source: Triad MLS. This data may not be complete. We recommend contacting the local school district to confirm school assignments for this home.
