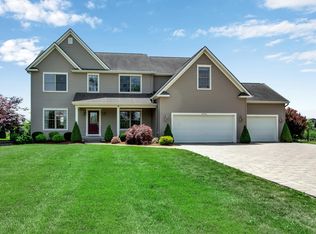Closed
$455,000
8345 Lapp Rd, East Amherst, NY 14051
3beds
2,412sqft
Single Family Residence
Built in 1994
0.75 Acres Lot
$-- Zestimate®
$189/sqft
$1,704 Estimated rent
Home value
Not available
Estimated sales range
Not available
$1,704/mo
Zestimate® history
Loading...
Owner options
Explore your selling options
What's special
Built By the Owner! This charming country setting home is located in the Clarence school district. 2400sqft Colonial has a true country feeling but close to all town conveniences. Featuring 3 bdrms, 2.5 baths w/ the primary having a 24X17 walk-in closet. Large kitchen area w/ Corian counters, breakfast bar, sitting area & SSA are newer. Four separate rooms to entertain your guest include the large living rm that features a WBFP where the view of the whole first flr is visible all the way to the family rm w/ a cozy, rustic cabin feel features a 2nd F/P (Gas) w/French drs & sliding glass drs leading to the outside fenced in (Just installed) patio area (private) where you’ll find the swim-co (liner) salt water heated pool, tiki hut & pool house w/toilet & sink. These are just a few benefits of this stunning home. Other features/updates include, Pool heater 3yrs, cover 4yrs, cleaner 2yrs,Roof 5yrs,HWT 8yrs,A/C-Furnace 4yrs,2ndflr windows 5yrs, lower original (pella),Household generator 6yrs, Wooden fence: New, Circuit breakers 200amp, Central vac, two separate entrances to basement/partially finished. 1st flr laundry. 2.5 car garage. Offers will be reviewed as they come in.
Zillow last checked: 8 hours ago
Listing updated: November 08, 2025 at 02:59pm
Listed by:
Thomas J Mazzone 716-310-3102,
MLS Nation Realty LLC
Bought with:
Suzanne Tomasello, 10401239235
Keller Williams Realty WNY
Source: NYSAMLSs,MLS#: B1615132 Originating MLS: Buffalo
Originating MLS: Buffalo
Facts & features
Interior
Bedrooms & bathrooms
- Bedrooms: 3
- Bathrooms: 3
- Full bathrooms: 2
- 1/2 bathrooms: 1
- Main level bathrooms: 1
Bedroom 1
- Level: Second
- Dimensions: 13.00 x 10.00
Bedroom 2
- Level: Second
- Dimensions: 13.00 x 12.00
Bedroom 3
- Level: Second
- Dimensions: 20.00 x 13.00
Basement
- Level: Basement
Dining room
- Level: First
- Dimensions: 15.00 x 13.00
Family room
- Level: First
- Dimensions: 21.00 x 16.00
Kitchen
- Level: First
- Dimensions: 24.00 x 12.00
Laundry
- Level: First
- Dimensions: 10.00 x 10.00
Living room
- Level: First
- Dimensions: 20.00 x 13.00
Other
- Level: Second
- Dimensions: 24.00 x 17.00
Heating
- Propane, Forced Air
Cooling
- Central Air
Appliances
- Included: Dishwasher, Free-Standing Range, Disposal, Oven, Propane Water Heater, Refrigerator
- Laundry: Main Level
Features
- Breakfast Bar, Central Vacuum, Separate/Formal Dining Room, Entrance Foyer, Eat-in Kitchen, Separate/Formal Living Room, Home Office, Jetted Tub, Pantry, Sliding Glass Door(s), Skylights, Natural Woodwork, Bath in Primary Bedroom, Workshop
- Flooring: Carpet, Ceramic Tile, Hardwood, Luxury Vinyl, Varies
- Doors: Sliding Doors
- Windows: Skylight(s)
- Basement: Full,Finished,Walk-Out Access,Sump Pump
- Number of fireplaces: 2
Interior area
- Total structure area: 2,412
- Total interior livable area: 2,412 sqft
Property
Parking
- Total spaces: 2.5
- Parking features: Attached, Garage, Garage Door Opener
- Attached garage spaces: 2.5
Features
- Levels: Two
- Stories: 2
- Patio & porch: Open, Patio, Porch
- Exterior features: Blacktop Driveway, Fully Fenced, Pool, Patio, Private Yard, See Remarks
- Pool features: In Ground
- Fencing: Full
Lot
- Size: 0.75 Acres
- Dimensions: 100 x 325
- Features: Agricultural, Rectangular, Rectangular Lot, Residential Lot
Details
- Additional structures: Gazebo, Pool House
- Parcel number: 1432000290000002012121
- Special conditions: Standard
Construction
Type & style
- Home type: SingleFamily
- Architectural style: Colonial
- Property subtype: Single Family Residence
Materials
- Brick, Vinyl Siding, Copper Plumbing
- Foundation: Poured
- Roof: Asphalt
Condition
- Resale
- Year built: 1994
Utilities & green energy
- Electric: Circuit Breakers
- Sewer: Septic Tank
- Water: Connected, Public
- Utilities for property: Cable Available, Water Connected
Community & neighborhood
Location
- Region: East Amherst
Other
Other facts
- Listing terms: Cash,Conventional,FHA,USDA Loan,VA Loan
Price history
| Date | Event | Price |
|---|---|---|
| 11/7/2025 | Sold | $455,000-3.2%$189/sqft |
Source: | ||
| 8/27/2025 | Pending sale | $469,900$195/sqft |
Source: | ||
| 6/16/2025 | Listed for sale | $469,900-6%$195/sqft |
Source: | ||
| 5/29/2025 | Listing removed | $499,900$207/sqft |
Source: | ||
| 3/19/2025 | Price change | $499,900-16.4%$207/sqft |
Source: | ||
Public tax history
| Year | Property taxes | Tax assessment |
|---|---|---|
| 2016 | $2,375 | $265,000 |
| 2015 | -- | $265,000 +6% |
| 2014 | -- | $250,000 |
Find assessor info on the county website
Neighborhood: 14051
Nearby schools
GreatSchools rating
- 7/10Sheridan Hill Elementary SchoolGrades: K-5Distance: 5 mi
- 7/10Clarence Middle SchoolGrades: 6-8Distance: 5.2 mi
- 10/10Clarence Senior High SchoolGrades: 9-12Distance: 5.5 mi
Schools provided by the listing agent
- District: Clarence
Source: NYSAMLSs. This data may not be complete. We recommend contacting the local school district to confirm school assignments for this home.
