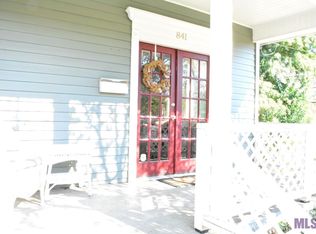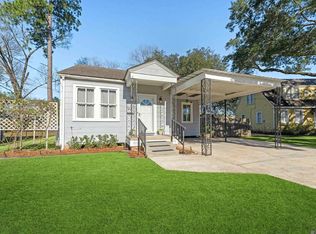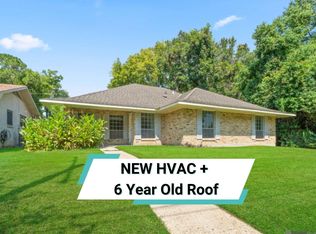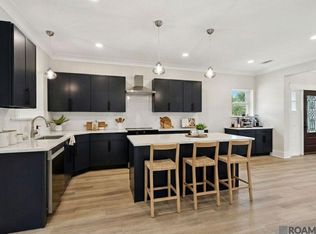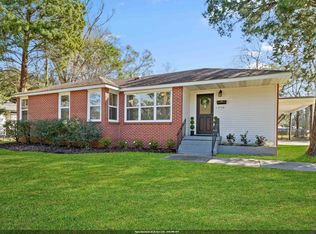A VINTAGE GEM in Beauregard Town is awaiting its new family. This is a must see must experience home located in downtown Baton Rouge. The kitchen has some of its vintage authenticity with a slice of new modern spice. Come experience the new flooring, upgraded bathrooms, high ceilings in main living room area, new fixtures, large laundry room, butcher block counter tops, new appliances, paint (inside/outside), new hvac system, new furnace, updated cemented driveway and a beautifully fenced carport/driveway that gives you that sweet cozy feeling of home. The roof is an estimated 10 years old.
For sale
Price cut: $10K (1/23)
$365,000
835 Maximillian St, Baton Rouge, LA 70802
4beds
2,529sqft
Est.:
Single Family Residence, Residential
Built in 1940
0.26 Acres Lot
$-- Zestimate®
$144/sqft
$-- HOA
What's special
Butcher block counter topsUpdated cemented drivewayNew flooringNew appliancesNew fixturesLarge laundry room
- 201 days |
- 582 |
- 20 |
Likely to sell faster than
Zillow last checked: 8 hours ago
Listing updated: February 02, 2026 at 11:04am
Listed by:
Brittany Beard,
BNB Properties LLC 225-283-4432
Source: ROAM MLS,MLS#: 2025014687
Tour with a local agent
Facts & features
Interior
Bedrooms & bathrooms
- Bedrooms: 4
- Bathrooms: 4
- Full bathrooms: 3
- Partial bathrooms: 1
Rooms
- Room types: Bathroom, Bedroom
Bedroom 1
- Level: First
- Area: 180.9
- Width: 13.5
Bedroom 2
- Level: First
- Area: 190.4
- Width: 14
Bedroom 3
- Level: First
- Area: 163.2
- Dimensions: 12 x 13.6
Bedroom 4
- Level: First
- Area: 237.49
- Width: 18.7
Bathroom 1
- Level: First
- Area: 62.7
Bathroom 2
- Level: First
- Area: 49.4
Bathroom 3
- Level: First
- Area: 63.18
Bathroom 4
- Level: First
- Area: 15.12
Heating
- Central
Cooling
- Central Air
Appliances
- Included: Electric Cooktop, Dishwasher, Microwave, Range Hood
Interior area
- Total structure area: 3,341
- Total interior livable area: 2,529 sqft
Property
Parking
- Total spaces: 4
- Parking features: 4+ Cars Park, Carport, Garage Faces Rear, Concrete
- Has garage: Yes
- Has carport: Yes
Features
- Stories: 1
Lot
- Size: 0.26 Acres
- Dimensions: 96 x 128 x 45 x 29 x 45 x 99
Details
- Parcel number: 00195022
- Special conditions: Standard
Construction
Type & style
- Home type: SingleFamily
- Architectural style: Ranch
- Property subtype: Single Family Residence, Residential
Materials
- Brick Siding
- Foundation: Pillar/Post/Pier
Condition
- New construction: No
- Year built: 1940
Utilities & green energy
- Gas: Entergy
- Sewer: Public Sewer
- Water: Public
Community & HOA
Community
- Subdivision: Beauregard Town
Location
- Region: Baton Rouge
Financial & listing details
- Price per square foot: $144/sqft
- Tax assessed value: $242,000
- Annual tax amount: $3,064
- Price range: $365K - $365K
- Date on market: 8/7/2025
- Listing terms: Cash,Conventional,FHA,VA Loan
Estimated market value
Not available
Estimated sales range
Not available
Not available
Price history
Price history
| Date | Event | Price |
|---|---|---|
| 1/23/2026 | Price change | $365,000-2.7%$144/sqft |
Source: | ||
| 10/14/2025 | Price change | $375,000-2.6%$148/sqft |
Source: | ||
| 8/7/2025 | Listed for sale | $385,000$152/sqft |
Source: | ||
Public tax history
Public tax history
| Year | Property taxes | Tax assessment |
|---|---|---|
| 2024 | $3,064 +23.6% | $24,200 +26% |
| 2023 | $2,479 -0.2% | $19,200 |
| 2022 | $2,485 +2.5% | $19,200 |
| 2021 | $2,424 +0.2% | $19,200 |
| 2020 | $2,419 +30% | $19,200 +35.2% |
| 2019 | $1,862 +1.2% | $14,200 |
| 2018 | $1,841 | $14,200 |
| 2017 | $1,841 | $14,200 |
| 2016 | $1,841 +2.6% | $14,200 +32.7% |
| 2015 | $1,794 +32.8% | $10,700 |
| 2014 | $1,351 | $10,700 |
| 2013 | $1,351 0% | $10,700 |
| 2012 | $1,351 +15.6% | $10,700 +7% |
| 2011 | $1,169 | $10,000 |
| 2010 | $1,169 | $10,000 |
Find assessor info on the county website
BuyAbility℠ payment
Est. payment
$1,938/mo
Principal & interest
$1704
Property taxes
$234
Climate risks
Neighborhood: Old South Baton Rouge
Nearby schools
GreatSchools rating
- NAUniversity Terrace Elementary SchoolGrades: 4-5Distance: 1 mi
- 4/10Westdale Middle SchoolGrades: 6-8Distance: 2.9 mi
- 2/10Mckinley Senior High SchoolGrades: 9-12Distance: 1.3 mi
Schools provided by the listing agent
- District: East Baton Rouge
Source: ROAM MLS. This data may not be complete. We recommend contacting the local school district to confirm school assignments for this home.
