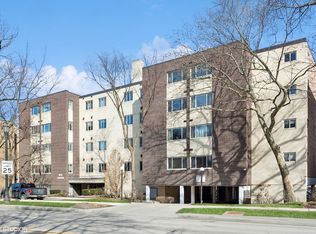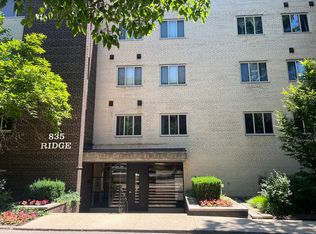Closed
$235,000
835 Ridge Ave APT 408, Evanston, IL 60202
2beds
1,100sqft
Condominium, Single Family Residence
Built in 1963
-- sqft lot
$236,400 Zestimate®
$214/sqft
$2,394 Estimated rent
Home value
$236,400
$213,000 - $262,000
$2,394/mo
Zestimate® history
Loading...
Owner options
Explore your selling options
What's special
Step inside this beautifully updated 2-bedroom, 2-bath condo in a secure, elevator building in sought-after Evanston. This bright and spacious home welcomes you with hardwood floors and abundant natural light throughout its well-designed layout. The expansive living and dining area provides an open-concept space perfect for both relaxing evenings and lively gatherings. The updated kitchen features white cabinetry, an apron-front sink, and a breakfast bar ideal for casual dining or morning coffee. The private primary suite includes an ensuite bath and generous closet space. A second full bathroom and additional closets in the entry hall offer smart storage and functional design throughout the home. Central heat and air conditioning are included in the assessment, providing year-round comfort. The building also offers on-site laundry, secure entry, bike storage, a community room, and a sunny common outdoor space with grills for entertaining. The unit comes with an additional off street parking spot, spot 10 at no additional cost! With additional permit street parking nearby. Located near both the Purple Line and Metra stations, this home provides easy access to downtown Evanston, Northwestern University, and all the shopping, dining, and green space the neighborhood has to offer. Whether you're entertaining guests or enjoying a quiet night in, Unit 408 is move-in ready and waiting to welcome you.
Zillow last checked: 8 hours ago
Listing updated: September 21, 2025 at 01:21am
Listing courtesy of:
Ben Lalez 773-466-7150,
Compass,
David Fields,
Compass
Bought with:
Nathan Smith
Century 21 Universal
Source: MRED as distributed by MLS GRID,MLS#: 12408753
Facts & features
Interior
Bedrooms & bathrooms
- Bedrooms: 2
- Bathrooms: 2
- Full bathrooms: 2
Primary bedroom
- Features: Flooring (Hardwood), Bathroom (Full)
- Level: Main
- Area: 144 Square Feet
- Dimensions: 12X12
Bedroom 2
- Features: Flooring (Hardwood)
- Level: Main
- Area: 121 Square Feet
- Dimensions: 11X11
Dining room
- Level: Main
- Dimensions: COMBO
Kitchen
- Features: Flooring (Ceramic Tile)
- Level: Main
- Area: 88 Square Feet
- Dimensions: 11X8
Living room
- Features: Flooring (Hardwood)
- Level: Main
- Area: 450 Square Feet
- Dimensions: 30X15
Heating
- Natural Gas
Cooling
- Central Air
Appliances
- Included: Range, Microwave, Dishwasher, Refrigerator
- Laundry: Main Level, Common Area
Features
- Storage, Walk-In Closet(s), Lobby
- Flooring: Hardwood
- Doors: Door Monitored By TV
- Basement: None
Interior area
- Total structure area: 0
- Total interior livable area: 1,100 sqft
Property
Parking
- Total spaces: 1
- Parking features: Asphalt, Assigned, On Site, Owned
Accessibility
- Accessibility features: No Disability Access
Features
- Exterior features: Door Monitored By TV
Details
- Parcel number: 11193010191025
- Special conditions: None
Construction
Type & style
- Home type: Condo
- Property subtype: Condominium, Single Family Residence
Materials
- Brick
Condition
- New construction: No
- Year built: 1963
Utilities & green energy
- Electric: Circuit Breakers
- Sewer: Public Sewer
- Water: Public
Community & neighborhood
Location
- Region: Evanston
HOA & financial
HOA
- Has HOA: Yes
- HOA fee: $583 monthly
- Amenities included: Bike Room/Bike Trails, Coin Laundry, Elevator(s), Storage, Party Room
- Services included: Heat, Water, Insurance
Other
Other facts
- Listing terms: Conventional
- Ownership: Condo
Price history
| Date | Event | Price |
|---|---|---|
| 9/18/2025 | Sold | $235,000-2.1%$214/sqft |
Source: | ||
| 8/5/2025 | Contingent | $240,000$218/sqft |
Source: | ||
| 7/18/2025 | Listed for sale | $240,000-4%$218/sqft |
Source: | ||
| 9/10/2024 | Listing removed | $250,000$227/sqft |
Source: | ||
| 8/19/2024 | Listed for sale | $250,000-3.5%$227/sqft |
Source: | ||
Public tax history
| Year | Property taxes | Tax assessment |
|---|---|---|
| 2023 | $3,604 +4.2% | $14,692 |
| 2022 | $3,457 +1.6% | $14,692 +16.1% |
| 2021 | $3,403 +1.4% | $12,654 |
Find assessor info on the county website
Neighborhood: 60202
Nearby schools
GreatSchools rating
- 4/10Oakton Elementary SchoolGrades: K-5Distance: 0.5 mi
- 9/10Chute Middle SchoolGrades: 6-8Distance: 0.6 mi
- 9/10Evanston Twp High SchoolGrades: 9-12Distance: 1.2 mi
Schools provided by the listing agent
- Elementary: Oakton Elementary School
- Middle: Chute Middle School
- High: Evanston Twp High School
- District: 65
Source: MRED as distributed by MLS GRID. This data may not be complete. We recommend contacting the local school district to confirm school assignments for this home.
Get a cash offer in 3 minutes
Find out how much your home could sell for in as little as 3 minutes with a no-obligation cash offer.
Estimated market value$236,400
Get a cash offer in 3 minutes
Find out how much your home could sell for in as little as 3 minutes with a no-obligation cash offer.
Estimated market value
$236,400

