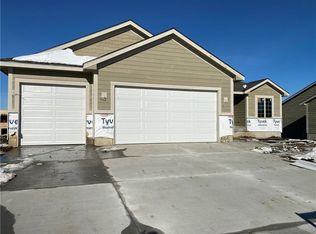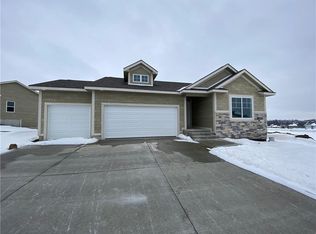Sold for $400,000
$400,000
835 Sandstone Point, Waukee, IA 50263
4beds
1,413sqft
Single Family Residence
Built in 2020
9,583.2 Square Feet Lot
$395,700 Zestimate®
$283/sqft
$2,328 Estimated rent
Home value
$395,700
$368,000 - $423,000
$2,328/mo
Zestimate® history
Loading...
Owner options
Explore your selling options
What's special
Welcome to this beautiful Waukee home in the sought-after Painted Woods West development. You're going to love the spacious and stylish walkout basement, featuring a 4th bedroom, a 3/4 bath, and a wet bar 'perfect for hosting guests or creating your very own cozy retreat.
Not only does this home have a fantastic layout with an open-concept design, it also boasts gorgeous granite countertops, luxury vinyl plank flooring, and elegant finishes throughout. The master suite is a dream with its large walk-in closet and plenty of space to unwind.
Exciting news: A brand-new community park is coming soon, making this a perfect spot for family fun and outdoor adventures! And you're just 5 minutes away from the Vibrant Music Hall 'so you'll always have amazing events close by. With quick access to I-80, getting around is a breeze!
This 4 bedroom, 3 bath gem is move-in ready and truly better than new. Don't miss your chance to make this Waukee cutie your new home!
All information obtained from seller and public records.
Zillow last checked: 8 hours ago
Listing updated: October 02, 2025 at 08:00am
Listed by:
Natalie St. John 319-269-4818,
RE/MAX Precision
Bought with:
Natalie St. John
RE/MAX Precision
Source: DMMLS,MLS#: 724579 Originating MLS: Des Moines Area Association of REALTORS
Originating MLS: Des Moines Area Association of REALTORS
Facts & features
Interior
Bedrooms & bathrooms
- Bedrooms: 4
- Bathrooms: 3
- Full bathrooms: 2
- 3/4 bathrooms: 1
- Main level bedrooms: 3
Heating
- Forced Air, Gas, Natural Gas
Cooling
- Central Air
Appliances
- Included: Dryer, Dishwasher, Microwave, Refrigerator, Stove, Washer
- Laundry: Main Level
Features
- Wet Bar, Eat-in Kitchen
- Flooring: Carpet
- Basement: Finished
- Number of fireplaces: 1
- Fireplace features: Electric
Interior area
- Total structure area: 1,413
- Total interior livable area: 1,413 sqft
- Finished area below ground: 1,123
Property
Parking
- Total spaces: 3
- Parking features: Attached, Garage, Three Car Garage
- Attached garage spaces: 3
Features
- Levels: One
- Stories: 1
- Patio & porch: Deck, Open, Patio
- Exterior features: Deck, Fence, Sprinkler/Irrigation, Patio
- Fencing: Chain Link,Partial
Lot
- Size: 9,583 sqft
- Features: Rectangular Lot
Details
- Parcel number: 1607404007
- Zoning: R
Construction
Type & style
- Home type: SingleFamily
- Architectural style: Ranch
- Property subtype: Single Family Residence
Materials
- Cement Siding
- Foundation: Poured
- Roof: Asphalt,Shingle
Condition
- Year built: 2020
Utilities & green energy
- Water: Public
Community & neighborhood
Location
- Region: Waukee
HOA & financial
HOA
- Has HOA: Yes
- HOA fee: $250 annually
- Association name: Painted Woods
- Second association name: Terrus Real Estate
Other
Other facts
- Listing terms: Cash,Conventional,FHA,VA Loan
- Road surface type: Concrete
Price history
| Date | Event | Price |
|---|---|---|
| 10/2/2025 | Sold | $400,000-3.6%$283/sqft |
Source: | ||
| 9/3/2025 | Pending sale | $415,000$294/sqft |
Source: | ||
| 8/19/2025 | Listed for sale | $415,000+23.9%$294/sqft |
Source: | ||
| 4/5/2021 | Sold | $334,900$237/sqft |
Source: | ||
| 2/28/2021 | Pending sale | $334,900$237/sqft |
Source: Keller Williams Legacy Group #619369 Report a problem | ||
Public tax history
| Year | Property taxes | Tax assessment |
|---|---|---|
| 2024 | $5,920 -4% | $413,190 +13.4% |
| 2023 | $6,164 +6.1% | $364,360 +11.7% |
| 2022 | $5,810 +48316.7% | $326,190 +4.8% |
Find assessor info on the county website
Neighborhood: 50263
Nearby schools
GreatSchools rating
- 6/10Sugar Creek Elementary SchoolGrades: K-5Distance: 0.9 mi
- 4/10Timberline SchoolGrades: 8-9Distance: 1.5 mi
- 7/10Waukee Senior High SchoolGrades: 10-12Distance: 2.8 mi
Schools provided by the listing agent
- District: Waukee
Source: DMMLS. This data may not be complete. We recommend contacting the local school district to confirm school assignments for this home.
Get pre-qualified for a loan
At Zillow Home Loans, we can pre-qualify you in as little as 5 minutes with no impact to your credit score.An equal housing lender. NMLS #10287.
Sell with ease on Zillow
Get a Zillow Showcase℠ listing at no additional cost and you could sell for —faster.
$395,700
2% more+$7,914
With Zillow Showcase(estimated)$403,614

