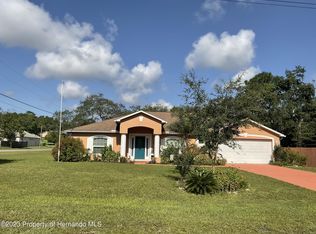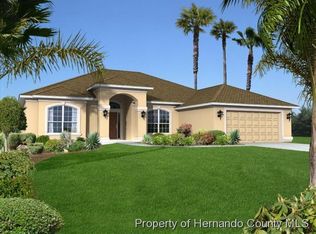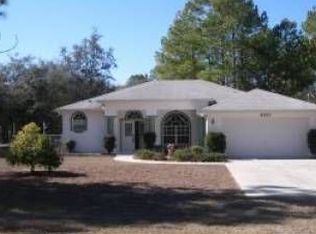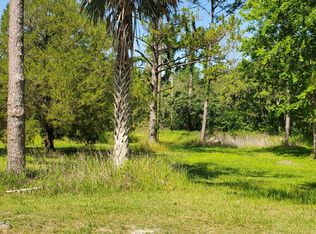This impeccable 4 bedroom, 2 bath, 2 car garage home in Royal Highlands is sure to please. Built in 2015 by Adams Homes, this one owner home features a large open floor plan with a great room, dining room, and bonus room. Carpet & vinyl throughout, custom neutral paint, volume ceilings, split bedroom plan, second bath with two sinks, indoor laundry, tons of closet/storage space & large covered lanai. The kitchen features breakfast bar, dine-in nook, pantry & beveled edge counter tops.The master suite features his & her closets, shower/garden tub combo & dual vanities. The entertainment center in the living room and the kitchen appliances will convey with house. The almost half acre lot is nicely manicured & an irrigation system. This house is the the second house in off of the paved road.
This property is off market, which means it's not currently listed for sale or rent on Zillow. This may be different from what's available on other websites or public sources.



