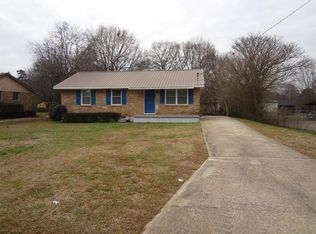Closed
$184,000
8357 Kendrick Rd, Jonesboro, GA 30238
3beds
1,352sqft
Single Family Residence
Built in 1969
0.26 Acres Lot
$184,100 Zestimate®
$136/sqft
$1,460 Estimated rent
Home value
$184,100
$162,000 - $210,000
$1,460/mo
Zestimate® history
Loading...
Owner options
Explore your selling options
What's special
Welcome to the world of ownership or investing , located at 8357 Kendrick Road, Jonesboro, GA, this residential property in Clayton County presents an opportunity to establish roots in a settled community. Even though it was built in 1969, this property holds the promise of becoming a comfortable haven because of all the love and updated work.. With 1352 square feet of living area, the interior has NEW PLUMBING,NEW HOT WATER HEATER, NEW HVAC WITH ALL NEW DUCT WORK, NEW ELECTRIC PANEL BOX W/SURGE PROTECTOR,NEW SMOKE DECTECTORS throughout the home, NEW LVP FLOORING throughout the home, NEW STOVE, NEW REFRIGERATOR ( As a BONUS with your purchase) . Featuring three bedrooms and a, a huge family room and dining room for special friends and family gatherings The eat in kitchen space provides an abundant amount of sunlight, piercing through early morning to noon and a unique cabinetry space for books and what-nots. enjoy an early morning cup of your favorite beverage coffee, smoothie , or tea in that personal sanctuary. area. Last but not least, this home has a beautiful huge backyard for kids, dog lovers and garden lovers ,with an extended paved parking drive way for guest to park or storage of business equipment or car enthusiast extra cars. "This home is waiting for you to make it your own".
Zillow last checked: 8 hours ago
Listing updated: November 25, 2025 at 07:12am
Listed by:
Philamenia Rivers 678-898-5595,
BHGRE Metro Brokers
Bought with:
Silvio Arteaga, 427700
LD Realty Group Inc.
Source: GAMLS,MLS#: 10601558
Facts & features
Interior
Bedrooms & bathrooms
- Bedrooms: 3
- Bathrooms: 1
- Full bathrooms: 1
- Main level bathrooms: 1
- Main level bedrooms: 3
Kitchen
- Features: Breakfast Room
Heating
- Electric, Forced Air
Cooling
- Ceiling Fan(s), Central Air, Electric
Appliances
- Included: Dryer, Electric Water Heater
- Laundry: In Kitchen
Features
- Bookcases
- Flooring: Hardwood
- Basement: None
- Has fireplace: No
- Common walls with other units/homes: No Common Walls
Interior area
- Total structure area: 1,352
- Total interior livable area: 1,352 sqft
- Finished area above ground: 1,352
- Finished area below ground: 0
Property
Parking
- Total spaces: 7
- Parking features: None
Features
- Levels: One
- Stories: 1
- Exterior features: Other
- Fencing: Fenced,Back Yard,Chain Link
Lot
- Size: 0.26 Acres
- Features: Level, Private
Details
- Parcel number: 13237D B020
Construction
Type & style
- Home type: SingleFamily
- Architectural style: Ranch,Other
- Property subtype: Single Family Residence
Materials
- Brick
- Foundation: Slab
- Roof: Other
Condition
- Resale,Updated/Remodeled
- New construction: No
- Year built: 1969
Utilities & green energy
- Electric: 220 Volts
- Sewer: Public Sewer
- Water: Public
- Utilities for property: Cable Available, Electricity Available, Phone Available, Water Available, Other
Community & neighborhood
Security
- Security features: Smoke Detector(s)
Community
- Community features: Street Lights
Location
- Region: Jonesboro
- Subdivision: MARLBOROUGH
HOA & financial
HOA
- Has HOA: No
- Services included: None
Other
Other facts
- Listing agreement: Exclusive Right To Sell
- Listing terms: Cash,Conventional,FHA,VA Loan
Price history
| Date | Event | Price |
|---|---|---|
| 11/24/2025 | Sold | $184,000+2.8%$136/sqft |
Source: | ||
| 10/7/2025 | Pending sale | $179,000$132/sqft |
Source: | ||
| 10/3/2025 | Price change | $179,000-5.7%$132/sqft |
Source: | ||
| 9/10/2025 | Listed for sale | $189,900$140/sqft |
Source: | ||
Public tax history
| Year | Property taxes | Tax assessment |
|---|---|---|
| 2024 | $2,387 +8.3% | $60,280 +0.4% |
| 2023 | $2,203 +32.5% | $60,040 +44.7% |
| 2022 | $1,663 +21.5% | $41,480 +22.9% |
Find assessor info on the county website
Neighborhood: 30238
Nearby schools
GreatSchools rating
- 3/10Swint Elementary SchoolGrades: PK-5Distance: 0.7 mi
- 5/10Pointe South Middle SchoolGrades: 6-8Distance: 1.7 mi
- 4/10Mundy's Mill High SchoolGrades: 9-12Distance: 2.4 mi
Schools provided by the listing agent
- Elementary: Swint
- Middle: Pointe South
- High: Mundys Mill
Source: GAMLS. This data may not be complete. We recommend contacting the local school district to confirm school assignments for this home.
Get a cash offer in 3 minutes
Find out how much your home could sell for in as little as 3 minutes with a no-obligation cash offer.
Estimated market value$184,100
Get a cash offer in 3 minutes
Find out how much your home could sell for in as little as 3 minutes with a no-obligation cash offer.
Estimated market value
$184,100
