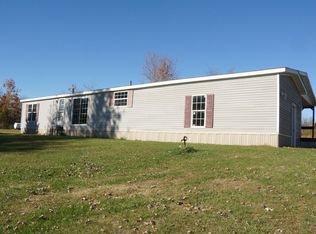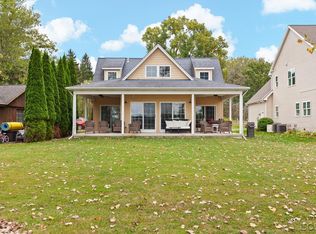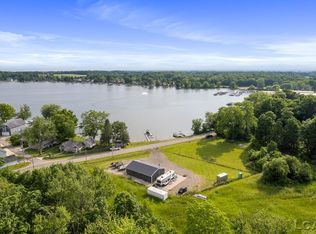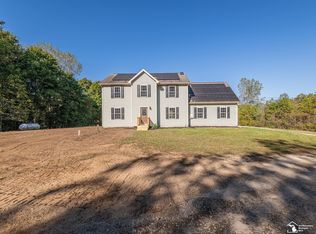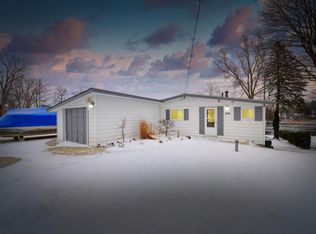**120 Acres - A Once-in-a-Lifetime Opportunity!** This former CPR land has not been commercially farmed since the late 1990s. The property includes a 1,200 sq ft farmhouse featuring 3 bedrooms and 1 bathroom, along with 6+ outbuildings, including a 40x60 pole barn / workshop. With rolling grades, a pond, field of wildflowers, and impressive views from all angles; this land offers an excellent opportunity for farming, investment, event hosting, or a private hunting preserve. Wildlife is abundant in the area and untouched. The property boasts approximately 40+ acres of thick woods/hardwoods and approx 75 acres of tillable land untouched for decades. This is a rare offering, and now is the perfect time to buy this amazing homestead.
For sale
Price cut: $75K (10/21)
$825,000
8360 Day Rd, Pittsford, MI 49271
3beds
1,244sqft
Est.:
Single Family Residence
Built in 1920
120 Acres Lot
$751,900 Zestimate®
$663/sqft
$-- HOA
What's special
Tillable landField of wildflowersRolling grades
- 180 days |
- 822 |
- 49 |
Zillow last checked: 8 hours ago
Listing updated: October 21, 2025 at 05:31am
Listed by:
Zachary Soderberg 517-927-2256,
Five Star Real Estate - Potterville 517-927-2256
Source: Greater Lansing AOR,MLS#: 289808
Tour with a local agent
Facts & features
Interior
Bedrooms & bathrooms
- Bedrooms: 3
- Bathrooms: 1
- Full bathrooms: 1
Primary bedroom
- Description: 3 Walk in Closets
- Level: Second
- Area: 233.84 Square Feet
- Dimensions: 15.8 x 14.8
Bedroom 2
- Description: Hardwood Floors
- Level: First
- Area: 105.4 Square Feet
- Dimensions: 12.4 x 8.5
Bedroom 3
- Description: Deep Closet
- Level: Second
- Area: 69 Square Feet
- Dimensions: 9.2 x 7.5
Bonus room
- Description: Front Porch / 3 Season
- Level: First
- Area: 121.6 Square Feet
- Dimensions: 15.2 x 8
Dining room
- Description: Hardwood Floors
- Level: First
- Area: 108 Square Feet
- Dimensions: 12 x 9
Kitchen
- Description: Gas Stove / Hardwood Floors
- Level: First
- Area: 103.5 Square Feet
- Dimensions: 11.5 x 9
Living room
- Description: Wood Burner / Hardwood Floors
- Level: First
- Area: 154.35 Square Feet
- Dimensions: 14.7 x 10.5
Loft
- Description: Open loft / den / study
- Level: Second
- Area: 128.25 Square Feet
- Dimensions: 13.5 x 9.5
Utility room
- Description: Rear Entry / Mud Room / Office Space
- Level: First
- Area: 184 Square Feet
- Dimensions: 16 x 11.5
Heating
- Forced Air, Propane, Wood
Cooling
- Window Unit(s)
Appliances
- Included: Washer/Dryer, Water Heater, Water Softener, Refrigerator, Oven, Dishwasher
- Laundry: In Basement
Features
- Built-in Features, Ceiling Fan(s), Central Vacuum, Primary Downstairs, Storage, Walk-In Closet(s)
- Flooring: Combination, Hardwood, Tile
- Windows: Bay Window(s)
- Basement: Michigan
- Number of fireplaces: 1
- Fireplace features: Living Room, Wood Burning Stove
Interior area
- Total structure area: 2,056
- Total interior livable area: 1,244 sqft
- Finished area above ground: 1,244
- Finished area below ground: 0
Property
Parking
- Parking features: Driveway
- Has uncovered spaces: Yes
Features
- Levels: Two
- Stories: 2
- Entry location: BACK PORCH
- Patio & porch: Covered, Deck, Front Porch, Porch
- Exterior features: Fire Pit, Garden, Storage
- Has view: Yes
- View description: Panoramic, Pasture, Pond, Rural, Skyline, Trees/Woods
- Has water view: Yes
- Water view: Pond
- Waterfront features: Navigable Water, Pond
- Body of water: Haven Pond
Lot
- Size: 120 Acres
- Dimensions: 1601 x 850 x 467 x 1782 x 2104 x 2596 appro x (120 acres )
- Features: Agricultural, Farm, Gentle Sloping, Many Trees, Meadow, Native Plants, Split Possible, Views, Waterfront, Wooded
Details
- Additional structures: Barn(s), Shed(s), Storage, Workshop, Pole Barn
- Foundation area: 812
- Parcel number: 30120123000071272
- Zoning description: Zoning
Construction
Type & style
- Home type: SingleFamily
- Property subtype: Single Family Residence
Materials
- Wood Siding
- Foundation: Brick/Mortar, Stone
- Roof: Steel
Condition
- Year built: 1920
Utilities & green energy
- Electric: 150 Amp Service, Circuit Breakers
- Sewer: Septic Tank
- Water: Well
Community & HOA
Community
- Subdivision: None
Location
- Region: Pittsford
Financial & listing details
- Price per square foot: $663/sqft
- Tax assessed value: $507,800
- Annual tax amount: $2,104
- Date on market: 7/18/2025
- Listing terms: Cash,Conventional
- Road surface type: Gravel
Estimated market value
$751,900
$714,000 - $789,000
$1,551/mo
Price history
Price history
| Date | Event | Price |
|---|---|---|
| 10/21/2025 | Price change | $825,000-8.3%$663/sqft |
Source: | ||
| 7/18/2025 | Listed for sale | $900,000+566.7%$723/sqft |
Source: | ||
| 12/30/1994 | Sold | $135,000$109/sqft |
Source: Agent Provided Report a problem | ||
Public tax history
Public tax history
| Year | Property taxes | Tax assessment |
|---|---|---|
| 2024 | $1,840 +1.1% | $253,900 +17.6% |
| 2023 | $1,821 | $215,900 -2% |
| 2022 | -- | $220,300 -2% |
Find assessor info on the county website
BuyAbility℠ payment
Est. payment
$4,849/mo
Principal & interest
$3900
Property taxes
$660
Home insurance
$289
Climate risks
Neighborhood: 49271
Nearby schools
GreatSchools rating
- 1/10Pittsford Area Elementary SchoolGrades: K-5Distance: 1 mi
- 6/10Pittsford Area High SchoolGrades: 6-12Distance: 1 mi
Schools provided by the listing agent
- High: Pittsford
Source: Greater Lansing AOR. This data may not be complete. We recommend contacting the local school district to confirm school assignments for this home.
- Loading
- Loading
