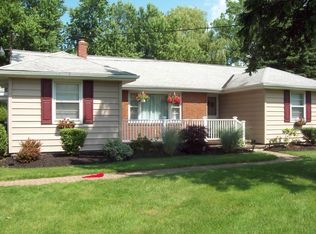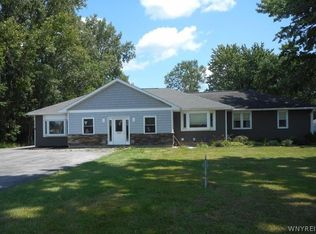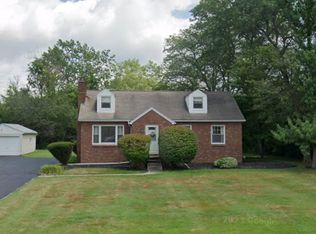Closed
$315,000
8375 Transit Rd, East Amherst, NY 14051
4beds
1,942sqft
Single Family Residence
Built in 1958
0.74 Acres Lot
$319,100 Zestimate®
$162/sqft
$3,085 Estimated rent
Home value
$319,100
$300,000 - $338,000
$3,085/mo
Zestimate® history
Loading...
Owner options
Explore your selling options
What's special
Discover the perfect blend of residential charm and business potential in this 4-bedroom, 2.5-bath home!
Featuring a fully equipped attached 1-bedroom, 1-bath in law suite with a private entrance. Located in a high visibility area with restricted business zoning, this unique property offers incredible flexibility — ideal for use as a single-family residence or business space. Step into the main home and enjoy a warm, inviting atmosphere with a functional layout, 3 bedrooms, and plenty of natural light throughout. The main living area flows seamlessly into the dining space and kitchen, making it perfect for everyday living or entertaining guests. Down the hallway you will find a large full bathroom and 3 generously sized bedrooms, one being the master with a half bath. On the left side of the house you will find additional living space with a living room, bedroom, full bathroom, and kitchenette — ideal for extended family or guests. Outside, you’ll find a well-maintained yard, ample off-street parking, place to relax, or host outdoor gatherings. Updates include: Central air (2017), concrete patio (2024), hot water tank (2021), roof (2014).
Zillow last checked: 8 hours ago
Listing updated: December 09, 2025 at 04:57am
Listed by:
Taylor Vogt 716-908-7432,
HUNT Real Estate Corporation
Bought with:
Liana Buscaglia, 10401326343
Keller Williams Realty WNY
Source: NYSAMLSs,MLS#: B1637802 Originating MLS: Buffalo
Originating MLS: Buffalo
Facts & features
Interior
Bedrooms & bathrooms
- Bedrooms: 4
- Bathrooms: 3
- Full bathrooms: 2
- 1/2 bathrooms: 1
- Main level bathrooms: 3
- Main level bedrooms: 4
Heating
- Electric, Forced Air
Cooling
- Central Air
Appliances
- Included: Dishwasher, Gas Oven, Gas Range, Gas Water Heater, Microwave, Refrigerator
- Laundry: In Basement
Features
- Separate/Formal Dining Room, Second Kitchen, Bedroom on Main Level, In-Law Floorplan, Bath in Primary Bedroom
- Flooring: Carpet, Ceramic Tile, Varies
- Basement: Exterior Entry,Full,Walk-Up Access
- Has fireplace: No
Interior area
- Total structure area: 1,942
- Total interior livable area: 1,942 sqft
Property
Parking
- Parking features: No Garage, Driveway
Features
- Levels: One
- Stories: 1
- Patio & porch: Patio
- Exterior features: Blacktop Driveway, Patio
Lot
- Size: 0.74 Acres
- Dimensions: 100 x 325
- Features: Rectangular, Rectangular Lot
Details
- Additional structures: Shed(s), Storage
- Parcel number: 1432000050000002023000
- Special conditions: Standard
Construction
Type & style
- Home type: SingleFamily
- Architectural style: Ranch
- Property subtype: Single Family Residence
Materials
- Vinyl Siding
- Foundation: Poured
Condition
- Resale
- Year built: 1958
Utilities & green energy
- Sewer: Septic Tank
- Water: Connected, Public
- Utilities for property: Water Connected
Community & neighborhood
Location
- Region: East Amherst
Other
Other facts
- Listing terms: Cash,Conventional,FHA,VA Loan
Price history
| Date | Event | Price |
|---|---|---|
| 12/4/2025 | Sold | $315,000+5%$162/sqft |
Source: | ||
| 10/14/2025 | Pending sale | $299,900$154/sqft |
Source: | ||
| 9/24/2025 | Price change | $299,900-1.7%$154/sqft |
Source: | ||
| 9/13/2025 | Price change | $305,000-7.5%$157/sqft |
Source: | ||
| 8/29/2025 | Pending sale | $329,900$170/sqft |
Source: | ||
Public tax history
| Year | Property taxes | Tax assessment |
|---|---|---|
| 2024 | -- | $260,000 +36.8% |
| 2023 | -- | $190,000 |
| 2022 | -- | $190,000 |
Find assessor info on the county website
Neighborhood: 14051
Nearby schools
GreatSchools rating
- 8/10Dodge Elementary SchoolGrades: K-4Distance: 3.5 mi
- 7/10Casey Middle SchoolGrades: 5-8Distance: 4.3 mi
- 9/10Williamsville North High SchoolGrades: 9-12Distance: 4.3 mi
Schools provided by the listing agent
- Elementary: Dodge Elementary
- Middle: Casey Middle
- High: Williamsville North High
- District: Williamsville
Source: NYSAMLSs. This data may not be complete. We recommend contacting the local school district to confirm school assignments for this home.


