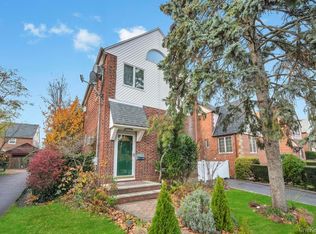Gorgeous Three Bed Room, Two And A Half Bath Tudor, Nestled in Heart of Gibson! Offering An Extreme Amount Of Natural Light Wherein All Highlighted Features Are Noticeable! Hardwood Flooring, A Charming Office With Lovely Custom French Doors, Newly Renovated Kitchen All Less Than 3 Years Old & Stainless Steel Appliances, Bathroom Less Than 2 Years Old. Attractively High Ceilings, Living Room With Operable Wood Burning Fireplace, Generously Sized Master Bedroom With Walk- In Closets. Updated Andersen Windows, Newer Roof, Newer Water Heater (2 Years Old). Fully Finished Lower Level, Fully Finished Spacious Walk Up Attic And A Over- Sized Detached Garage. Enjoy Near-By Shopping, Restaurants, Transportation Including The LIRR!, Various Houses Of Worship. Located In The Desirable School District 14 With Hewlett Elementary School. There's So Many Additional Interior And Exterior Features To Appreciate! Simply A Must See!
This property is off market, which means it's not currently listed for sale or rent on Zillow. This may be different from what's available on other websites or public sources.

