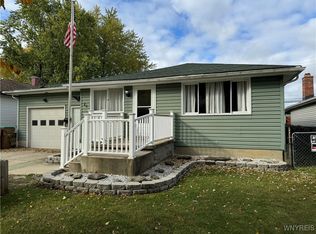Closed
$250,555
84 Randy Way, Cheektowaga, NY 14227
4beds
1,187sqft
Single Family Residence
Built in 1964
6,098.4 Square Feet Lot
$-- Zestimate®
$211/sqft
$1,911 Estimated rent
Home value
Not available
Estimated sales range
Not available
$1,911/mo
Zestimate® history
Loading...
Owner options
Explore your selling options
What's special
Welcome to 84 Randy Way! This 4-bedroom ranch home is exquisitely updated and completely move-in ready, awaiting its next owner. Right when you walk through the front door, you will notice the open concept living room, kitchen, and dining area with vinyl plank flooring throughout. The kitchen includes beautiful new cabinets, countertops, stainless steel appliances, and a subway-tiled backsplash. The full bathroom is completely remodeled and boasts a new vanity, subway-tiled shower, and new fixtures. Other major updates include a brand-new furnace and air conditioner, and new doors and trim throughout the home. The basement has been freshly painted, and the backyard is partially fenced in with ample space for outdoor activities. Close to all conveniences including restaurants and shopping and easy access to Transit Road, the I-90, and the NY-400. Sqft in public records is incorrect as remeasured by appraiser. Showings start immediately. Open house will be held on Saturday, November 9th, from 1-3pm. Offers will be reviewed on Thursday, November 14th, after 12pm. Don't let this charming home get away!
Zillow last checked: 8 hours ago
Listing updated: January 17, 2025 at 09:02am
Listed by:
Nicole Roma 716-341-9750,
WNY Metro Roberts Realty
Bought with:
Ariel Mancuso, 10401342156
HUNT Real Estate Corporation
Source: NYSAMLSs,MLS#: B1576135 Originating MLS: Buffalo
Originating MLS: Buffalo
Facts & features
Interior
Bedrooms & bathrooms
- Bedrooms: 4
- Bathrooms: 1
- Full bathrooms: 1
- Main level bathrooms: 1
- Main level bedrooms: 4
Heating
- Gas, Forced Air
Cooling
- Central Air
Appliances
- Included: Dishwasher, Gas Oven, Gas Range, Gas Water Heater, Microwave, Refrigerator
Features
- Eat-in Kitchen, Separate/Formal Living Room, Bedroom on Main Level
- Flooring: Luxury Vinyl
- Basement: Full,Sump Pump
- Has fireplace: No
Interior area
- Total structure area: 1,187
- Total interior livable area: 1,187 sqft
Property
Parking
- Parking features: No Garage
Features
- Levels: One
- Stories: 1
- Exterior features: Concrete Driveway, Fence
- Fencing: Partial
Lot
- Size: 6,098 sqft
- Dimensions: 50 x 123
- Features: Near Public Transit, Rectangular, Rectangular Lot, Residential Lot
Details
- Additional structures: Shed(s), Storage
- Parcel number: 1430891251000008022000
- Special conditions: Standard
Construction
Type & style
- Home type: SingleFamily
- Architectural style: Ranch
- Property subtype: Single Family Residence
Materials
- Brick, Vinyl Siding
- Foundation: Block
- Roof: Asphalt
Condition
- Resale
- Year built: 1964
Utilities & green energy
- Sewer: Connected
- Water: Connected, Public
- Utilities for property: Sewer Connected, Water Connected
Community & neighborhood
Location
- Region: Cheektowaga
- Subdivision: French Road Vlg Part 1
Other
Other facts
- Listing terms: Cash,Conventional,FHA,VA Loan
Price history
| Date | Event | Price |
|---|---|---|
| 1/14/2025 | Sold | $250,555+9%$211/sqft |
Source: | ||
| 11/18/2024 | Pending sale | $229,900$194/sqft |
Source: | ||
| 11/7/2024 | Listed for sale | $229,900+48.3%$194/sqft |
Source: | ||
| 4/30/2024 | Sold | $155,000$131/sqft |
Source: | ||
Public tax history
| Year | Property taxes | Tax assessment |
|---|---|---|
| 2024 | -- | $176,000 |
| 2023 | -- | $176,000 |
| 2022 | -- | $176,000 +18.3% |
Find assessor info on the county website
Neighborhood: 14227
Nearby schools
GreatSchools rating
- 5/10Clinton Elementary SchoolGrades: K-5Distance: 0.6 mi
- 6/10East Middle SchoolGrades: 6-8Distance: 1.9 mi
- 6/10West Seneca East Senior High SchoolGrades: 9-12Distance: 2.1 mi
Schools provided by the listing agent
- Elementary: Clinton Elementary
- Middle: East Middle
- High: West Seneca East Senior High
- District: West Seneca
Source: NYSAMLSs. This data may not be complete. We recommend contacting the local school district to confirm school assignments for this home.
