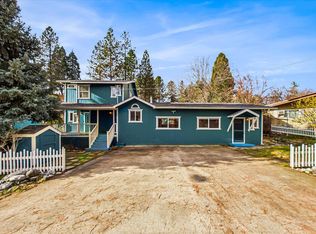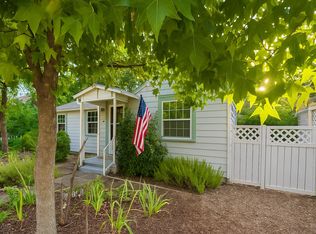Ridge Road Locale ; EZ trail, hospital & Main St. Enjoy In town ease with City Services, paved county road; a few blocks from Trails & Hospital. Trail access, just down the road. The Parcel is a roomy .44 of an acre, with the home set back off the road; providing a nestled, woodsy setting. A curved front walkway welcomes you ' Home', as you enter the spacious living room with a classic brick fireplce, hearth and mantle. Kitchen design with dining area, and slider to the 'new' covered rear patio. Access to a convenient bonus room via kitchen, garage, front and rear yards; makes this a great area for expanded entertainment, a den, or an additional sleeping area. Both of the bedrooms offer room for both sleeping and lounging. Current owners have found the roof-mounted evaporative cooler , coupled with the AC; to be very effective on the warm summer days. Front driveway opens to plenty of parking; add'l side area by carport can also be put to parking use for a small RV. Expansive side yard with plenty of optons for your green thumb. Single Level Comfort and Convenience with a high-demand location.
Under contract
$314,950
84 Ridge Rd, Weaverville, CA 96093
2beds
1,392sqft
Est.:
Single Family Residence
Built in 1973
0.44 Acres Lot
$302,900 Zestimate®
$226/sqft
$-- HOA
What's special
Expansive side yardConvenient bonus roomCurved front walkwayRoof-mounted evaporative cooler
- 240 days |
- 202 |
- 6 |
Zillow last checked: 8 hours ago
Listing updated: February 10, 2026 at 02:37pm
Listed by:
Nancy Dean (530)623-7664,
Tri County Homes & Land
Source: Trinity County AOR,MLS#: 2112719
Facts & features
Interior
Bedrooms & bathrooms
- Bedrooms: 2
- Bathrooms: 2
- Full bathrooms: 2
Heating
- Electric
Cooling
- Evap Cooler, Roof Unit, Wall Unit(s)
Appliances
- Included: Refrigerator, Washer/Dryer, Electric Water Heater, Oven/Range
- Laundry: Washer Hookup
Features
- Ceiling Fan(s), Countertops: Laminate/Formica
- Flooring: Flooring: Carpet, Flooring: Linoleum/Vinyl, Flooring: Tile
- Windows: Skylight(s)
- Basement: None
- Has fireplace: Yes
- Fireplace features: Fireplace: Wood
Interior area
- Total structure area: 1,392
- Total interior livable area: 1,392 sqft
Property
Parking
- Total spaces: 1
- Parking features: Attached
- Attached garage spaces: 1
Features
- Levels: One
- Stories: 1
- Patio & porch: Patio- Covered
- Exterior features: Rain Gutters, Lighting
- Fencing: Partial
Lot
- Size: 0.44 Acres
Details
- Additional structures: RV/Boat Storage
- Parcel number: 024170018000
- Zoning description: R-1 - One-Family Residence District
Construction
Type & style
- Home type: SingleFamily
- Architectural style: Ranch
- Property subtype: Single Family Residence
Materials
- Wood
- Foundation: Slab
- Roof: Composition
Condition
- Year built: 1973
Utilities & green energy
- Electric: Power Source: City/Municipal
- Sewer: Sewer: Hooked-up
- Water: Water Source: City/Municipal
- Utilities for property: Wired for Cable, Assessments Paid, Cable T.V., Garbage Collection, Internet: Cable/DSL, Legal Access: Yes
Community & HOA
Community
- Subdivision: Red Hill
Location
- Region: Weaverville
Financial & listing details
- Price per square foot: $226/sqft
- Tax assessed value: $227,186
- Annual tax amount: $2,368
- Date on market: 7/1/2025
Estimated market value
$302,900
$288,000 - $318,000
$1,675/mo
Price history
Price history
| Date | Event | Price |
|---|---|---|
| 2/10/2026 | Contingent | $314,950$226/sqft |
Source: Trinity County AOR #2112719 Report a problem | ||
| 9/22/2025 | Price change | $314,950-3.1%$226/sqft |
Source: Trinity County AOR #2112719 Report a problem | ||
| 7/1/2025 | Listed for sale | $324,950$233/sqft |
Source: Trinity County AOR #2112719 Report a problem | ||
Public tax history
Public tax history
| Year | Property taxes | Tax assessment |
|---|---|---|
| 2024 | $2,368 +1.7% | $227,186 +2% |
| 2023 | $2,328 +2.4% | $222,732 +2% |
| 2022 | $2,273 +1.7% | $218,366 +2% |
| 2021 | $2,235 +2.3% | $214,085 +1% |
| 2020 | $2,184 | $211,891 +2% |
| 2019 | -- | $207,737 +2% |
| 2018 | $2,071 +0.3% | $203,665 +2% |
| 2017 | $2,065 +4.1% | $199,673 +2% |
| 2016 | $1,984 +1.6% | $195,759 +1.5% |
| 2015 | $1,953 +1.4% | $192,820 +2% |
| 2014 | $1,926 | $189,044 +2.2% |
| 2013 | -- | $184,970 |
| 2012 | -- | $184,970 +2% |
| 2011 | -- | $181,344 +1% |
| 2010 | -- | $179,536 -0.2% |
| 2009 | -- | $179,963 +2% |
| 2008 | -- | $176,435 +2% |
| 2007 | -- | $172,976 +2% |
| 2006 | -- | $169,585 +2% |
| 2005 | -- | $166,260 +2% |
| 2004 | -- | $163,000 +224.2% |
| 2003 | -- | $50,273 |
Find assessor info on the county website
BuyAbility℠ payment
Est. payment
$1,760/mo
Principal & interest
$1487
Property taxes
$273
Climate risks
Neighborhood: 96093
Nearby schools
GreatSchools rating
- 5/10Weaverville Elementary SchoolGrades: K-8Distance: 0.6 mi
- 6/10Trinity High SchoolGrades: 9-12Distance: 0.3 mi
Schools provided by the listing agent
- Elementary: Weaverville
- High: Trinity
Source: Trinity County AOR. This data may not be complete. We recommend contacting the local school district to confirm school assignments for this home.




