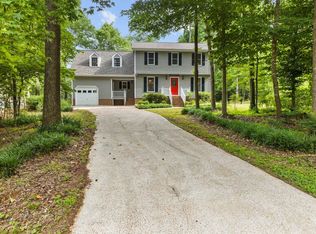Fantastic cul-de-sac home in much sought after Grayson subdivision!! This home oozes family with a private back yard, huge deck and large deluxe screened in porch with tongue and groove ceiling to die for!!! You must bring your clients to see this home as properties under $500K rarely become available in this area. This home will not last long! Check out the great room in this home! fantastic! If you are looking for privacy, functionality and a home with a great floor plan, I think I have found it!
This property is off market, which means it's not currently listed for sale or rent on Zillow. This may be different from what's available on other websites or public sources.
