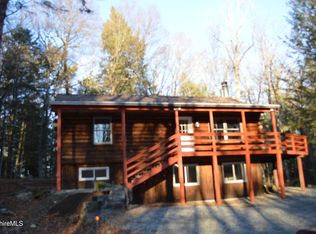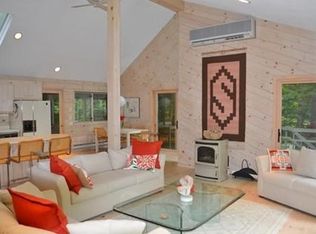Sold for $389,800
Zestimate®
$389,800
841 Moberg Rd, Becket, MA 01223
3beds
1,449sqft
Single Family Residence
Built in 1983
5.67 Acres Lot
$389,800 Zestimate®
$269/sqft
$2,848 Estimated rent
Home value
$389,800
$366,000 - $413,000
$2,848/mo
Zestimate® history
Loading...
Owner options
Explore your selling options
What's special
Charming 3BR/2B home in popular Indian Lake Estates. Sunny great room and expansive decks welcome you to this cozy home. Screened porch for al fresco dining and a Vermont Castings wood stove for toasty winter get-togethers. All fogged glass replaced. Community offers two (non-motorboat) lakes with beaches and tennis courts. Excellent location with easy access to Jacob's Pillow Dance Festival, Tanglewood and most other popular Berkshire attractions. There are several larger lakes nearby for kayaking and canoeing as well as state forests for hiking. Abutting building lot is included to ensure privacy. Conveniently located 2 hrs. from Boston and under 3 hrs. from NYC.
Zillow last checked: 8 hours ago
Listing updated: January 26, 2026 at 12:53pm
Listed by:
Jeff Wilkinson 413-269-4500,
STONE HOUSE PROPERTIES, LLC
Bought with:
Ginger Conner, 9057535
RED HORSE REAL ESTATE, LLC
Source: BCMLS,MLS#: 246858
Facts & features
Interior
Bedrooms & bathrooms
- Bedrooms: 3
- Bathrooms: 2
- Full bathrooms: 2
Bedroom 1
- Description: cathedral ceil, stained glass
- Level: Second
- Area: 188.5 Square Feet
- Dimensions: 13.00x14.50
Bedroom 2
- Description: cathedral ceiling
- Level: Second
- Area: 132 Square Feet
- Dimensions: 11.00x12.00
Bedroom 3
- Level: First
- Area: 126.5 Square Feet
- Dimensions: 11.50x11.00
Other
- Description: tile floor
- Level: First
- Area: 126.5 Square Feet
- Dimensions: 11.00x11.50
Full bathroom
- Description: Access from both bedrooms
- Level: Second
Great room
- Description: Cathedral, slider, wood floor, wood stove
- Level: First
- Area: 434 Square Feet
- Dimensions: 28.00x15.50
Kitchen
- Description: terra cotta floor. laundry closet
- Level: First
- Area: 110 Square Feet
- Dimensions: 10.00x11.00
Mud room
- Level: First
- Area: 58.5 Square Feet
- Dimensions: 9.00x6.50
Other
- Description: screened porch
- Level: First
- Area: 138 Square Feet
- Dimensions: 11.50x12.00
Heating
- Wood, Electric
Cooling
- Electric
Appliances
- Included: Dishwasher, Range, Refrigerator
Features
- Flooring: Ceramic Tile, Wood
- Windows: Insulated Windows
- Basement: Crawl Space
Interior area
- Total structure area: 1,449
- Total interior livable area: 1,449 sqft
Property
Parking
- Total spaces: 4
- Parking features: Garaged & Off-Street
- Garage spaces: 1
- Has carport: Yes
- Details: Garaged & Off-Street
Accessibility
- Accessibility features: Accessible Bedroom, Accessible Full Bath
Features
- Patio & porch: Porch, Deck
- Waterfront features: Private Beach, Pond Access, Lake Privileges, Deeded Rights
- Body of water: Indian Lake
Lot
- Size: 5.67 Acres
- Dimensions: 460x500
- Features: Wooded
Details
- Parcel number: M:218L:81
- Zoning description: Residential
Construction
Type & style
- Home type: SingleFamily
- Architectural style: Salt Box,Contemporary
- Property subtype: Single Family Residence
Materials
- Roof: Asphalt Shingles
Condition
- Year built: 1983
Utilities & green energy
- Electric: 200 Amp, Circuit Breakers
- Sewer: Private Sewer
- Water: Private
- Utilities for property: Fiber Optic Availabl
Community & neighborhood
Location
- Region: Becket
Price history
| Date | Event | Price |
|---|---|---|
| 1/13/2026 | Sold | $389,800-6.1%$269/sqft |
Source: | ||
| 12/1/2025 | Pending sale | $415,000$286/sqft |
Source: | ||
| 11/21/2025 | Price change | $415,000-2.4%$286/sqft |
Source: | ||
| 6/27/2025 | Listed for sale | $425,000+88.9%$293/sqft |
Source: | ||
| 10/31/2017 | Sold | $225,000-18.2%$155/sqft |
Source: | ||
Public tax history
| Year | Property taxes | Tax assessment |
|---|---|---|
| 2025 | $3,913 -1.6% | $446,700 +9.7% |
| 2024 | $3,977 +2% | $407,100 +12.4% |
| 2023 | $3,898 +36.2% | $362,300 +36.7% |
Find assessor info on the county website
Neighborhood: 01223
Nearby schools
GreatSchools rating
- 6/10Becket Washington SchoolGrades: PK-5Distance: 5.6 mi
- 6/10Nessacus Regional Middle SchoolGrades: 6-8Distance: 15.5 mi
- 6/10Wahconah Regional High SchoolGrades: 9-12Distance: 15.8 mi
Schools provided by the listing agent
- Elementary: Becket Washington
- Middle: Nessacus Regional
- High: Wahconah Regional
Source: BCMLS. This data may not be complete. We recommend contacting the local school district to confirm school assignments for this home.
Get pre-qualified for a loan
At Zillow Home Loans, we can pre-qualify you in as little as 5 minutes with no impact to your credit score.An equal housing lender. NMLS #10287.
Sell for more on Zillow
Get a Zillow Showcase℠ listing at no additional cost and you could sell for .
$389,800
2% more+$7,796
With Zillow Showcase(estimated)$397,596

