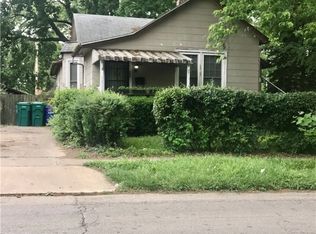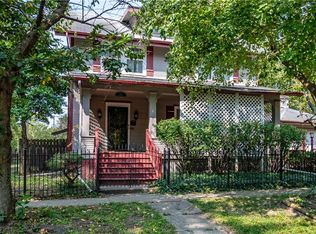Sold for $63,500
$63,500
841 W Wood St, Decatur, IL 62522
5beds
2,404sqft
Single Family Residence
Built in 1935
3,920.4 Square Feet Lot
$69,000 Zestimate®
$26/sqft
$1,377 Estimated rent
Home value
$69,000
$58,000 - $82,000
$1,377/mo
Zestimate® history
Loading...
Owner options
Explore your selling options
What's special
This all-brick 5-bedroom home is full of character and charm, nestled on a corner lot in the West End. From the hardwood floors to the thoughtful built-ins, every detail of this home exudes warmth and functionality. A large living room with a cozy fireplace and a formal dining room offer the perfect space for entertaining. The primary suite features three closets and built-in drawers, ensuring ample storage. Enjoy a built-in bench in the kitchen for casual dining or a quick snack. For convenience, there is a laundry chute that goes to the full basement and an abundance of built-in storage. Drive under garage with opener. Newer air conditioner. Selling "As Is." Owner is not aware of any problems other than the long term tenant said he has never used the fireplace so it needs checked out. Oven/stove included but not warranted. Drive to west not part of this property.
Zillow last checked: 8 hours ago
Listing updated: March 12, 2025 at 08:59am
Listed by:
Judi Morville 217-875-8081,
Glenda Williamson Realty
Bought with:
Jennifer Miller, 475186888
Glenda Williamson Realty
Source: CIBR,MLS#: 6249497 Originating MLS: Central Illinois Board Of REALTORS
Originating MLS: Central Illinois Board Of REALTORS
Facts & features
Interior
Bedrooms & bathrooms
- Bedrooms: 5
- Bathrooms: 2
- Full bathrooms: 1
- 1/2 bathrooms: 1
Primary bedroom
- Description: Flooring: Hardwood
- Level: Second
Bedroom
- Description: Flooring: Hardwood
- Level: Main
- Length: 13
Bedroom
- Description: Flooring: Hardwood
- Level: Second
- Length: 13
Bedroom
- Description: Flooring: Hardwood
- Level: Second
Bedroom
- Description: Flooring: Hardwood
- Level: Second
Dining room
- Description: Flooring: Hardwood
- Level: Main
Other
- Description: Flooring: Vinyl
- Level: Second
Half bath
- Description: Flooring: Vinyl
- Level: Main
- Width: 5
Kitchen
- Description: Flooring: Vinyl
- Level: Main
Living room
- Description: Flooring: Hardwood
- Level: Main
Heating
- Forced Air, Gas
Cooling
- Central Air
Appliances
- Included: Gas Water Heater, Oven, Range
Features
- Fireplace, Main Level Primary
- Basement: Unfinished,Full
- Number of fireplaces: 1
- Fireplace features: Wood Burning
Interior area
- Total structure area: 2,404
- Total interior livable area: 2,404 sqft
- Finished area above ground: 2,404
- Finished area below ground: 0
Property
Parking
- Total spaces: 1.5
- Parking features: Attached, Garage
- Attached garage spaces: 1.5
Features
- Levels: Two
- Stories: 2
- Patio & porch: Front Porch, Open
Lot
- Size: 3,920 sqft
- Dimensions: 80 x 50
Details
- Parcel number: 041215305014
- Zoning: MUN
- Special conditions: None
Construction
Type & style
- Home type: SingleFamily
- Architectural style: Traditional
- Property subtype: Single Family Residence
Materials
- Brick
- Foundation: Basement
- Roof: Other
Condition
- Year built: 1935
Utilities & green energy
- Sewer: Public Sewer
- Water: Public
Community & neighborhood
Location
- Region: Decatur
- Subdivision: Geo F Wessels Add
Other
Other facts
- Road surface type: Concrete
Price history
| Date | Event | Price |
|---|---|---|
| 3/6/2025 | Sold | $63,500$26/sqft |
Source: | ||
| 2/10/2025 | Pending sale | $63,500$26/sqft |
Source: | ||
| 2/8/2025 | Listed for sale | $63,500$26/sqft |
Source: | ||
Public tax history
| Year | Property taxes | Tax assessment |
|---|---|---|
| 2024 | $1,775 +0.8% | $18,336 +3.7% |
| 2023 | $1,760 +10.8% | $17,687 +13.8% |
| 2022 | $1,589 +6.4% | $15,537 +7.1% |
Find assessor info on the county website
Neighborhood: 62522
Nearby schools
GreatSchools rating
- 2/10Dennis Lab SchoolGrades: PK-8Distance: 0.8 mi
- 2/10Macarthur High SchoolGrades: 9-12Distance: 1.1 mi
- 2/10Eisenhower High SchoolGrades: 9-12Distance: 1.9 mi
Schools provided by the listing agent
- District: Decatur Dist 61
Source: CIBR. This data may not be complete. We recommend contacting the local school district to confirm school assignments for this home.
Get pre-qualified for a loan
At Zillow Home Loans, we can pre-qualify you in as little as 5 minutes with no impact to your credit score.An equal housing lender. NMLS #10287.

