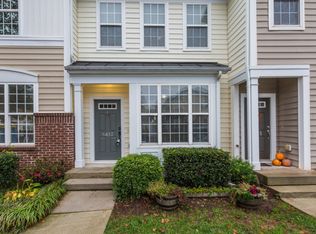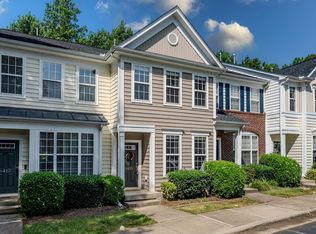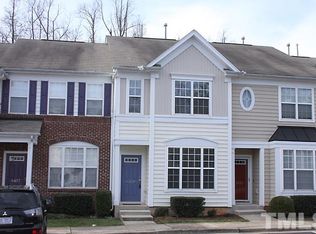Fully renovated and gorgeous NW Raleigh spacious 2 bedroom end unit townhome with lower level flex room and 16' X 14' storage room. 7" wide plank, handsraped hardwoods and crown molding throughout main level. Open concept plan includes kitchen with granite, stainless steel appliances and Shaker style cabinets. Angled gas log fireplace in family room. Master suite with dual closets, vaulted ceiling and fan. New 3 zone HVAC system, tankless water heater, LED lights for better energy efficiency. Must see!
This property is off market, which means it's not currently listed for sale or rent on Zillow. This may be different from what's available on other websites or public sources.


