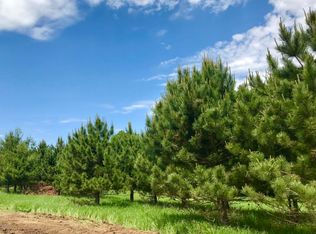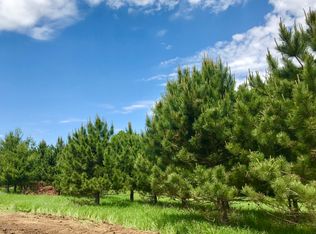Closed
$1,385,000
8416 Providence Rd NW, Rochester, MN 55901
4beds
4,555sqft
Single Family Residence
Built in 2020
3.06 Acres Lot
$1,403,300 Zestimate®
$304/sqft
$4,495 Estimated rent
Home value
$1,403,300
$1.31M - $1.52M
$4,495/mo
Zestimate® history
Loading...
Owner options
Explore your selling options
What's special
Warm & welcoming boutique style home that nurtures your home living lifestyle allowing the embrace of the inner soul of decor & amenities in this 4 bedroom, 4 bath, walkout home that spans out on 3.06 acres taking advantage of the beautiful woods & wildlife in every window. Main floor living has impactful ceiling heights, arch entryways, wide plank hardwood floors, eye-catching fireplace in living room, office, picturesque window view that brings in much natural light showcasing the kitchen living/dining room space w/just steps to covered & screened in deck w/wood fireplace. Impressive Primary bedroom has access to back deck, huge spa-like full bath, enormous walk-in closet w/easy access to laundry room. Great space in lower level for entertaining w/wet bar while enjoying the back drop of wildlife. There are 2 large bedrooms, 3/4 bath to accommodate along you own home gym. The 4th bedroom ensuite is situated above the garage w/sweet views. A Great location w/outstanding amenities!
Zillow last checked: 8 hours ago
Listing updated: May 09, 2024 at 10:48pm
Listed by:
Trina Solano 507-261-4030,
Edina Realty, Inc.,
Natalia Whaley 507-884-7874
Bought with:
Josh Mickelson
Re/Max Results
Source: NorthstarMLS as distributed by MLS GRID,MLS#: 6348397
Facts & features
Interior
Bedrooms & bathrooms
- Bedrooms: 4
- Bathrooms: 4
- Full bathrooms: 1
- 3/4 bathrooms: 2
- 1/2 bathrooms: 1
Bedroom 1
- Level: Main
- Area: 238 Square Feet
- Dimensions: 17x14
Bedroom 2
- Level: Lower
- Area: 224 Square Feet
- Dimensions: 16x14
Bedroom 3
- Level: Lower
- Area: 256 Square Feet
- Dimensions: 16x16
Bedroom 4
- Level: Upper
- Area: 504 Square Feet
- Dimensions: 28x18
Dining room
- Level: Main
- Area: 144 Square Feet
- Dimensions: 12x12
Exercise room
- Level: Lower
Family room
- Level: Lower
- Area: 561 Square Feet
- Dimensions: 33x17
Informal dining room
- Level: Main
- Area: 168 Square Feet
- Dimensions: 12x14
Kitchen
- Level: Main
- Area: 180 Square Feet
- Dimensions: 12x15
Laundry
- Level: Main
- Area: 78 Square Feet
- Dimensions: 6x13
Living room
- Level: Main
- Area: 396 Square Feet
- Dimensions: 22x18
Office
- Level: Main
- Area: 30 Square Feet
- Dimensions: 6x5
Other
- Level: Main
Screened porch
- Level: Main
- Area: 192 Square Feet
- Dimensions: 12x16
Heating
- Forced Air, Fireplace(s)
Cooling
- Central Air
Appliances
- Included: Dishwasher, Exhaust Fan, Humidifier, Microwave, Range, Refrigerator, Washer, Water Softener Owned
Features
- Basement: Finished,Concrete,Walk-Out Access
- Number of fireplaces: 2
- Fireplace features: Gas, Wood Burning
Interior area
- Total structure area: 4,555
- Total interior livable area: 4,555 sqft
- Finished area above ground: 2,605
- Finished area below ground: 1,950
Property
Parking
- Total spaces: 3
- Parking features: Attached, Concrete, Floor Drain, Heated Garage, Insulated Garage
- Attached garage spaces: 3
Accessibility
- Accessibility features: None
Features
- Levels: One
- Stories: 1
- Patio & porch: Composite Decking, Deck, Front Porch, Patio, Screened
- Waterfront features: Waterfront Num(56038603), Lake Acres(561), Lake Depth(33)
- Body of water: McDonald
Lot
- Size: 3.06 Acres
- Dimensions: 183 x 548
Details
- Foundation area: 2140
- Parcel number: 843521084290
- Zoning description: Residential-Single Family
Construction
Type & style
- Home type: SingleFamily
- Property subtype: Single Family Residence
Materials
- Fiber Board, Shake Siding
- Roof: Age 8 Years or Less
Condition
- Age of Property: 4
- New construction: No
- Year built: 2020
Utilities & green energy
- Gas: Natural Gas
- Sewer: Private Sewer, Septic System Compliant - Yes
- Water: Shared System, Well
Community & neighborhood
Location
- Region: Rochester
- Subdivision: Providentia Hills
HOA & financial
HOA
- Has HOA: No
Price history
| Date | Event | Price |
|---|---|---|
| 5/10/2023 | Sold | $1,385,000$304/sqft |
Source: | ||
| 4/6/2023 | Pending sale | $1,385,000$304/sqft |
Source: | ||
| 3/29/2023 | Listed for sale | $1,385,000+432.7%$304/sqft |
Source: | ||
| 10/15/2020 | Sold | $260,000-8.8%$57/sqft |
Source: | ||
| 6/29/2020 | Pending sale | $285,000$63/sqft |
Source: Property Brokers of Minnesota #5484409 Report a problem | ||
Public tax history
Tax history is unavailable.
Neighborhood: 55901
Nearby schools
GreatSchools rating
- 6/10Overland Elementary SchoolGrades: PK-5Distance: 2.6 mi
- 3/10Dakota Middle SchoolGrades: 6-8Distance: 4.1 mi
- 8/10Century Senior High SchoolGrades: 8-12Distance: 5.4 mi
Get a cash offer in 3 minutes
Find out how much your home could sell for in as little as 3 minutes with a no-obligation cash offer.
Estimated market value
$1,403,300

