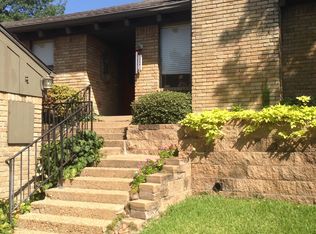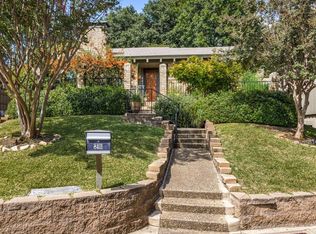Sold
Price Unknown
8417 Old Moss Rd, Dallas, TX 75231
2beds
1,848sqft
Townhouse
Built in 1978
5,488.56 Square Feet Lot
$411,500 Zestimate®
$--/sqft
$2,221 Estimated rent
Home value
$411,500
$374,000 - $453,000
$2,221/mo
Zestimate® history
Loading...
Owner options
Explore your selling options
What's special
Updated from top to bottom and move in ready! This townhome is ideal for natural light lovers and features modern amenities. The spacious living room has cathedral ceilings and a cozy fireplace. The primary bedroom has lofted ceilings for a luxurious feel, with two walk-in closets and a primary bath with dual sinks and large shower. A hallway with glass sliders and dining room connects the front of the house to the back of the house with a private outdoor patio providing additional living space. The kitchen includes a peninsula sink, breakfast nook, gourmet pantry, and full-size washer-dryer connections. An additional living space or office, second bedroom and second bath, as well as a second private outdoor space are along the back of the house. The detached two-car garage provides ample parking and storage. There is also a private community pool. This townhome offers a perfect blend of modern convenience and comfortable living, making it an ideal choice for those seeking a stylish and spacious home with a great location.
Zillow last checked: 8 hours ago
Listing updated: July 17, 2025 at 08:40am
Listed by:
Bitsy Hudnall 214-522-3838,
Dave Perry Miller Real Estate 214-522-3838
Bought with:
Cindy Farmer
Dave Perry Miller Real Estate
Source: NTREIS,MLS#: 20858028
Facts & features
Interior
Bedrooms & bathrooms
- Bedrooms: 2
- Bathrooms: 2
- Full bathrooms: 2
Primary bedroom
- Features: En Suite Bathroom, Separate Shower, Walk-In Closet(s)
- Level: First
- Dimensions: 18 x 14
Bedroom
- Level: First
- Dimensions: 13 x 12
Breakfast room nook
- Features: Eat-in Kitchen, Pantry
- Level: First
- Dimensions: 9 x 8
Den
- Level: First
- Dimensions: 13 x 13
Dining room
- Level: First
- Dimensions: 13 x 11
Kitchen
- Features: Breakfast Bar, Built-in Features
- Level: First
- Dimensions: 14 x 10
Living room
- Features: Fireplace
- Level: First
- Dimensions: 15 x 18
Heating
- Central, Electric, Fireplace(s)
Cooling
- Central Air, Gas
Appliances
- Included: Dishwasher, Electric Range, Disposal, Microwave, Refrigerator
- Laundry: Washer Hookup, Gas Dryer Hookup
Features
- Wet Bar, Built-in Features, Cathedral Ceiling(s), Double Vanity, Eat-in Kitchen, Pantry, Cable TV, Walk-In Closet(s)
- Flooring: Ceramic Tile, Wood
- Windows: Skylight(s)
- Has basement: No
- Number of fireplaces: 1
- Fireplace features: Living Room, Masonry
Interior area
- Total interior livable area: 1,848 sqft
Property
Parking
- Total spaces: 2
- Parking features: Door-Single, Garage Faces Front, Garage, Garage Door Opener
- Garage spaces: 2
Features
- Levels: One
- Stories: 1
- Patio & porch: Enclosed, Side Porch
- Pool features: Other, Pool, Community
- Fencing: Back Yard,Fenced,Wood
Lot
- Size: 5,488 sqft
Details
- Parcel number: 00000791118590000
Construction
Type & style
- Home type: Townhouse
- Architectural style: Traditional
- Property subtype: Townhouse
- Attached to another structure: Yes
Materials
- Frame
- Foundation: Slab
- Roof: Composition,Flat
Condition
- Year built: 1978
Utilities & green energy
- Sewer: Public Sewer
- Water: Public
- Utilities for property: Electricity Available, Natural Gas Available, Sewer Available, Separate Meters, Water Available, Cable Available
Community & neighborhood
Security
- Security features: Carbon Monoxide Detector(s), Fire Alarm
Community
- Community features: Clubhouse, Pool
Location
- Region: Dallas
- Subdivision: Foxfire
HOA & financial
HOA
- Has HOA: Yes
- HOA fee: $210 monthly
- Amenities included: Maintenance Front Yard
- Services included: All Facilities, Association Management, Maintenance Grounds
- Association name: Cedar Mill Homeowners Association
- Association phone: 210-414-7624
Other
Other facts
- Road surface type: Asphalt
Price history
| Date | Event | Price |
|---|---|---|
| 7/15/2025 | Sold | -- |
Source: NTREIS #20858028 Report a problem | ||
| 6/20/2025 | Pending sale | $425,000$230/sqft |
Source: NTREIS #20858028 Report a problem | ||
| 6/17/2025 | Contingent | $425,000$230/sqft |
Source: NTREIS #20858028 Report a problem | ||
| 5/20/2025 | Listed for sale | $425,000$230/sqft |
Source: NTREIS #20858028 Report a problem | ||
| 5/16/2025 | Contingent | $425,000$230/sqft |
Source: NTREIS #20858028 Report a problem | ||
Public tax history
| Year | Property taxes | Tax assessment |
|---|---|---|
| 2025 | $4,253 -0.4% | $345,000 |
| 2024 | $4,270 -3.4% | $345,000 |
| 2023 | $4,419 | $345,000 |
Find assessor info on the county website
Neighborhood: 75231
Nearby schools
GreatSchools rating
- 6/10Merriman Park Elementary SchoolGrades: PK-6Distance: 1.1 mi
- 4/10Forest Meadow Junior High SchoolGrades: 7-8Distance: 0.7 mi
- 5/10Lake Highlands High SchoolGrades: 9-12Distance: 0.6 mi
Schools provided by the listing agent
- Elementary: Merriman Park
- High: Lake Highlands
- District: Richardson ISD
Source: NTREIS. This data may not be complete. We recommend contacting the local school district to confirm school assignments for this home.
Get a cash offer in 3 minutes
Find out how much your home could sell for in as little as 3 minutes with a no-obligation cash offer.
Estimated market value$411,500
Get a cash offer in 3 minutes
Find out how much your home could sell for in as little as 3 minutes with a no-obligation cash offer.
Estimated market value
$411,500

