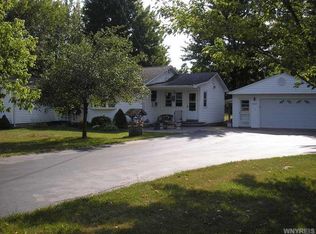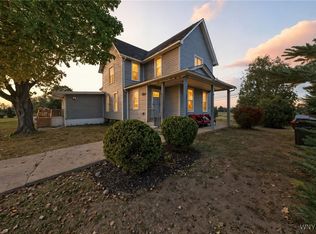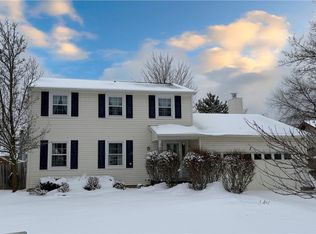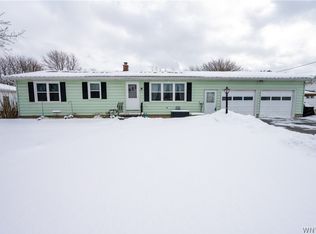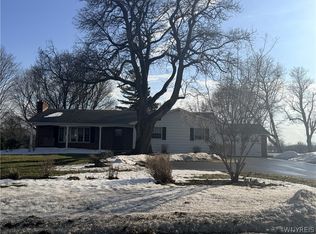Beautiful home located on nearly 5 acres! Maybe the location you have been considering for a home business(subject to town approval). Popular Akron schools. There is 467 feet of frontage with large areas on both sides of home. Trails have been maintained for complete access to the land. Brand new roof (complete tear off) recently completed with new facia and soffits. Large side deck for entertaining. Over-sized 40X24 garage has 12 ft interior ceiling height. Large bonus room on the back. Fenced in area for pets or children. Neutral decor allows buyer to personalize. Heated, enclosed front entry area with luxury vinyl flooring. Spacious living room with carpeting. Formal dining room extends into large, eat-in kitchen. Hard wood floors give a warm feeling to these rooms. Features Kitchen World cabinets. Stove and refrigerator included. 1st floor bathroom with luxury vinyl flooring. Plenty of storage area. The family room is bright and cheerful with ceramic tile flooring. Full basement with laundry. Washer and Dryer included. The 2nd floor has 3 bedrooms. Septic, furnace have been updated. This centrally located property between Amherst and Lockport is a perfect place to call home. 342sqft is added from front room and back room (both with heat).
Active
Price cut: $20K (1/28)
$359,900
8420 Akron Rd, Lockport, NY 14094
3beds
1,402sqft
Single Family Residence
Built in 1860
4.99 Acres Lot
$-- Zestimate®
$257/sqft
$-- HOA
What's special
Large bonus roomFull basement with laundryCeramic tile flooringFormal dining roomHard wood floorsNeutral decorKitchen world cabinets
- 173 days |
- 2,219 |
- 44 |
Zillow last checked: 8 hours ago
Listing updated: February 18, 2026 at 12:05pm
Listing by:
Howard Hanna WNY Inc. 716-634-4200,
David Vanschoonhoven 716-622-7629
Source: NYSAMLSs,MLS#: B1635593 Originating MLS: Buffalo
Originating MLS: Buffalo
Tour with a local agent
Facts & features
Interior
Bedrooms & bathrooms
- Bedrooms: 3
- Bathrooms: 1
- Full bathrooms: 1
- Main level bathrooms: 1
Bedroom 1
- Level: Second
- Dimensions: 14.00 x 9.00
Bedroom 2
- Level: Second
- Dimensions: 10.00 x 9.00
Bedroom 3
- Level: Second
Dining room
- Level: First
- Dimensions: 16.00 x 10.00
Family room
- Level: First
- Dimensions: 23.00 x 10.00
Kitchen
- Level: First
- Dimensions: 15.00 x 11.00
Living room
- Level: First
- Dimensions: 15.00 x 12.00
Other
- Level: First
- Dimensions: 14.00 x 8.00
Heating
- Propane, Forced Air
Appliances
- Included: Dryer, Electric Oven, Electric Range, Electric Water Heater, Free-Standing Range, Oven, Refrigerator, Washer
- Laundry: In Basement
Features
- Ceiling Fan(s), Separate/Formal Dining Room, Eat-in Kitchen, Separate/Formal Living Room, Sliding Glass Door(s), Storage
- Flooring: Carpet, Hardwood, Luxury Vinyl, Varies
- Doors: Sliding Doors
- Windows: Thermal Windows
- Basement: Full,Sump Pump
- Has fireplace: No
Interior area
- Total structure area: 1,402
- Total interior livable area: 1,402 sqft
Video & virtual tour
Property
Parking
- Total spaces: 2
- Parking features: Detached, Garage, Heated Garage, Storage, Other
- Garage spaces: 2
Features
- Levels: Two
- Stories: 2
- Patio & porch: Deck
- Exterior features: Deck, Fully Fenced, Fence, Gravel Driveway
- Fencing: Full,Partial
Lot
- Size: 4.99 Acres
- Dimensions: 466 x 553
- Features: Rectangular, Rectangular Lot, Wooded
Details
- Additional structures: Shed(s), Storage
- Parcel number: 2936891550000001068000
- Special conditions: Standard
Construction
Type & style
- Home type: SingleFamily
- Architectural style: Colonial,Two Story,Traditional
- Property subtype: Single Family Residence
Materials
- Vinyl Siding
- Foundation: Other, See Remarks
- Roof: Architectural,Shingle
Condition
- Resale
- Year built: 1860
Utilities & green energy
- Electric: Circuit Breakers
- Sewer: Septic Tank
- Water: Connected, Public
- Utilities for property: Electricity Connected, Water Connected
Community & HOA
Location
- Region: Lockport
Financial & listing details
- Price per square foot: $257/sqft
- Tax assessed value: $86,700
- Annual tax amount: $3,482
- Date on market: 9/3/2025
- Cumulative days on market: 8 days
- Listing terms: Cash,Conventional,FHA,USDA Loan,VA Loan
Estimated market value
Not available
Estimated sales range
Not available
Not available
Price history
Price history
| Date | Event | Price |
|---|---|---|
| 1/28/2026 | Price change | $359,900-5.3%$257/sqft |
Source: | ||
| 9/4/2025 | Listed for sale | $379,900+261.8%$271/sqft |
Source: | ||
| 7/2/2003 | Sold | $105,000$75/sqft |
Source: Agent Provided Report a problem | ||
Public tax history
Public tax history
| Year | Property taxes | Tax assessment |
|---|---|---|
| 2024 | -- | $86,700 |
| 2023 | -- | $86,700 |
| 2022 | -- | $86,700 |
| 2021 | -- | $86,700 |
| 2020 | -- | $86,700 |
| 2019 | -- | $86,700 |
| 2018 | -- | $86,700 |
| 2017 | $2,042 | $86,700 |
| 2016 | -- | $86,700 |
| 2015 | -- | $86,700 |
| 2014 | -- | $86,700 +2% |
| 2013 | -- | $85,000 |
| 2012 | -- | $85,000 |
| 2011 | -- | $85,000 |
| 2010 | -- | $85,000 |
| 2009 | -- | $85,000 |
| 2008 | -- | $85,000 +22.5% |
| 2007 | -- | $69,400 |
| 2006 | -- | $69,400 |
| 2005 | -- | $69,400 |
| 2004 | -- | $69,400 +15.7% |
| 2003 | -- | $60,000 |
| 2002 | -- | $60,000 |
| 2001 | -- | $60,000 |
| 2000 | -- | $60,000 |
Find assessor info on the county website
BuyAbility℠ payment
Estimated monthly payment
Boost your down payment with 6% savings match
Earn up to a 6% match & get a competitive APY with a *. Zillow has partnered with to help get you home faster.
Learn more*Terms apply. Match provided by Foyer. Account offered by Pacific West Bank, Member FDIC.Climate risks
Neighborhood: 14094
Nearby schools
GreatSchools rating
- 8/10Akron Elementary SchoolGrades: PK-5Distance: 7.5 mi
- 7/10Akron Middle SchoolGrades: 6-8Distance: 7.5 mi
- 6/10Akron High SchoolGrades: 9-12Distance: 7.5 mi
Schools provided by the listing agent
- District: Akron
Source: NYSAMLSs. This data may not be complete. We recommend contacting the local school district to confirm school assignments for this home.

