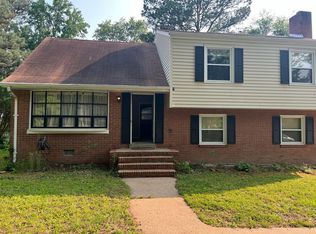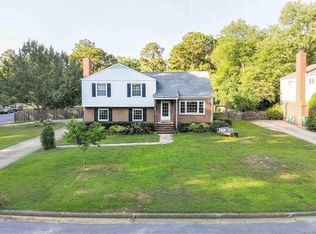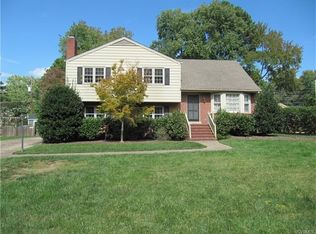Sold for $395,000 on 09/10/25
$395,000
8423 Kalb Rd, Henrico, VA 23229
4beds
2,184sqft
Single Family Residence
Built in 1961
0.3 Acres Lot
$401,400 Zestimate®
$181/sqft
$2,527 Estimated rent
Home value
$401,400
$369,000 - $434,000
$2,527/mo
Zestimate® history
Loading...
Owner options
Explore your selling options
What's special
*SHOWINGS START FRIDAY 8/8.* Charm abounds with this well-maintained home on a mature, level .30 acre lot in the Ridge/Tuckahoe/Freeman school district! This mid-century modern home has a light-filled family room w/ large picture window that opens to the formal dining room. The eat-in kitchen has Corian counters, new oven and stove. You'll find newly refinished hardwood floors throughout the majority of the home. The lower level has a cozy den w/ built-in bookshelves & wood-burning fireplace, fully renovated full bath plus an oversized laundry/utility room w/ side door to exterior - the lower level could easily be used as an in-law suite. Upstairs you'll find 4 spacious bedrooms & full bath w/ vintage black/white basket weave tile & cast iron tub/shower w/ tile surround. **This home features numerous NEW UPDATES COMPLETED MAY-JULY 2025: HARDWOOD FLOORS REFINISHED, INTERIOR & EXTERIOR PAINTED, ELECTRICAL UPGRADED & NEW ELECTRIC PANEL INSTALLED, FULL BATH DOWNSTAIRS FULLY RENOVATED, FIXTURES REPLACED, NEW OVEN. ADDITIONAL UPDATES INCLUDE RECENT HVAC REPLACEMENT, NEW ECOBEE THERMOSTAT W/ 2 ZONE SENSORS, 50 YR DIMENSIONAL ROOF + GUTTERS W/ GUTTER GUARDS INSTALLED (2020), 2 CAR PAVED DRIVEWAY & FRONT SIDEWALK INSTALLED (2023), NEW FRONT RAILINGS INSTALLED (2021).** Fridge & washing machine convey. This lovely home is located on a large, corner lot w/ mature plantings. So much space, so much yard, such a low price in a highly desirable west end location!!
Zillow last checked: 8 hours ago
Listing updated: September 11, 2025 at 09:26am
Listed by:
Tiffany Stevens membership@therealbrokerage.com,
Real Broker LLC
Bought with:
Kevin Allocca, 0225028604
Neumann & Dunn Real Estate
Source: CVRMLS,MLS#: 2521183 Originating MLS: Central Virginia Regional MLS
Originating MLS: Central Virginia Regional MLS
Facts & features
Interior
Bedrooms & bathrooms
- Bedrooms: 4
- Bathrooms: 2
- Full bathrooms: 2
Primary bedroom
- Description: Newly refinished h/w floor, newly painted
- Level: Second
- Dimensions: 0 x 0
Bedroom 2
- Description: Newly refinished h/w floor, nearly painted
- Level: Second
- Dimensions: 0 x 0
Bedroom 3
- Description: Newly refinished h/w floor, newly painted
- Level: Second
- Dimensions: 0 x 0
Bedroom 4
- Description: H/W floor, newly painted
- Level: Third
- Dimensions: 0 x 0
Dining room
- Description: Newly refinished h/w floors, chair rail
- Level: First
- Dimensions: 0 x 0
Family room
- Description: W/B fireplace, built-in bookshelves
- Level: Basement
- Dimensions: 0 x 0
Other
- Description: Shower
- Level: Basement
Other
- Description: Tub & Shower
- Level: Second
Kitchen
- Description: Quartz counters, new oven
- Level: First
- Dimensions: 0 x 0
Laundry
- Description: Large, recently painted.
- Level: Basement
- Dimensions: 0 x 0
Living room
- Description: Newly refinished h/w floors, picture window
- Level: First
- Dimensions: 0 x 0
Heating
- Forced Air, Natural Gas
Cooling
- Central Air, Electric
Appliances
- Included: Built-In Oven, Dishwasher, Electric Cooking, Refrigerator, Stove, Washer
- Laundry: Washer Hookup
Features
- Bookcases, Built-in Features, Ceiling Fan(s), Dining Area, Separate/Formal Dining Room, Fireplace
- Flooring: Ceramic Tile, Vinyl, Wood
- Basement: Finished,Partial
- Attic: Access Only
- Number of fireplaces: 1
- Fireplace features: Wood Burning
Interior area
- Total interior livable area: 2,184 sqft
- Finished area above ground: 1,508
- Finished area below ground: 676
Property
Parking
- Parking features: Driveway, Off Street, Oversized, Paved
- Has uncovered spaces: Yes
Features
- Levels: Three Or More,Multi/Split
- Stories: 4
- Exterior features: Lighting, Paved Driveway
- Pool features: None
- Fencing: None
Lot
- Size: 0.30 Acres
- Features: Corner Lot, Level
- Topography: Level
Details
- Parcel number: 7557493634
- Zoning description: R3
Construction
Type & style
- Home type: SingleFamily
- Architectural style: Tri-Level
- Property subtype: Single Family Residence
Materials
- Brick, Frame, Vinyl Siding
- Roof: Shingle
Condition
- Resale
- New construction: No
- Year built: 1961
Utilities & green energy
- Sewer: Public Sewer
- Water: Public
Community & neighborhood
Community
- Community features: Curbs, Gutter(s)
Location
- Region: Henrico
- Subdivision: Brinkhaven
Other
Other facts
- Ownership: Individuals
- Ownership type: Sole Proprietor
Price history
| Date | Event | Price |
|---|---|---|
| 9/10/2025 | Sold | $395,000+1.5%$181/sqft |
Source: | ||
| 8/11/2025 | Pending sale | $389,000$178/sqft |
Source: | ||
| 8/7/2025 | Listed for sale | $389,000$178/sqft |
Source: | ||
Public tax history
| Year | Property taxes | Tax assessment |
|---|---|---|
| 2024 | $2,588 +3.8% | $304,500 +3.8% |
| 2023 | $2,494 +10.6% | $293,400 +10.6% |
| 2022 | $2,255 +4.9% | $265,300 +7.4% |
Find assessor info on the county website
Neighborhood: Brinkhaven
Nearby schools
GreatSchools rating
- 1/10Ridge Elementary SchoolGrades: PK-5Distance: 0.7 mi
- 6/10Tuckahoe Middle SchoolGrades: 6-8Distance: 0.6 mi
- 5/10Freeman High SchoolGrades: 9-12Distance: 1 mi
Schools provided by the listing agent
- Elementary: Ridge
- Middle: Tuckahoe
- High: Freeman
Source: CVRMLS. This data may not be complete. We recommend contacting the local school district to confirm school assignments for this home.
Get a cash offer in 3 minutes
Find out how much your home could sell for in as little as 3 minutes with a no-obligation cash offer.
Estimated market value
$401,400
Get a cash offer in 3 minutes
Find out how much your home could sell for in as little as 3 minutes with a no-obligation cash offer.
Estimated market value
$401,400


