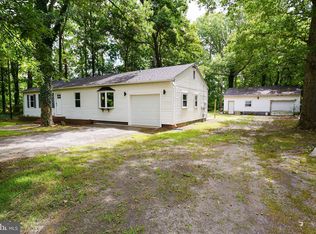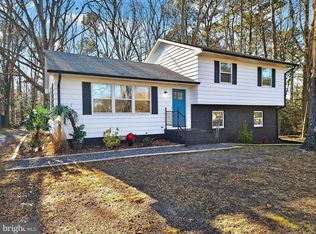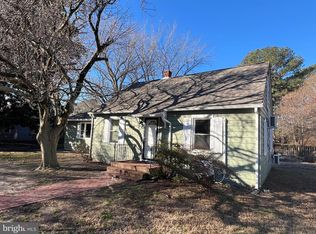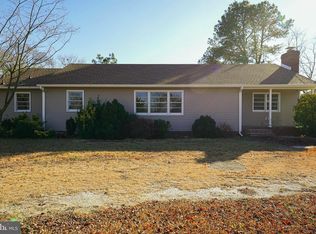Discover the charm of this beautifully updated ranch-style home, nestled on a generous 3.64-acre lot, offering a perfect blend of comfort and functionality. Step inside to find a warm and inviting interior featuring elegant crown moldings and chair railings that add a touch of sophistication. The spacious dining area is perfect for gatherings, while the cozy living room, complete with a brick fireplace, creates an ideal setting for relaxation. This home boasts three well-appointed bedrooms, including an entry-level option for convenience. The kitchen is equipped with modern stainless steel appliances, including a built-in microwave, gas oven/range, and dishwasher, making meal prep a delight. Enjoy the ease of laundry with dedicated hookups, ensuring your home remains organized and efficient. Outside, the expansive lot offers endless possibilities. With unrestricted space, you can create your own outdoor oasis, whether it's a garden, play area, or simply a serene retreat. The detached garage and additional shed shop provide ample storage and workspace. This property is not just a house; it's a place where memories are made. Embrace the opportunity to make it your own and enjoy the tranquility of country living while being just a short drive from local amenities. Your future home awaits!
Foreclosure
$349,900
8432 Meadow Bridge Rd, Eden, MD 21822
3beds
1,608sqft
Single Family Residence
Built in 1954
3.64 Acres Lot
$349,400 Zestimate®
$218/sqft
$-- HOA
What's special
- 179 days |
- 509 |
- 26 |
Likely to sell faster than
Zillow last checked: 8 hours ago
Listing updated: January 05, 2026 at 04:23am
Listed by:
Lisa Whited 302-360-0300,
Keller Williams Realty (302) 360-0300
Source: Bright MLS,MLS#: MDWO2032112
Tour with a local agent
Facts & features
Interior
Bedrooms & bathrooms
- Bedrooms: 3
- Bathrooms: 2
- Full bathrooms: 1
- 1/2 bathrooms: 1
- Main level bathrooms: 2
- Main level bedrooms: 3
Rooms
- Room types: Bedroom 2, Bedroom 3, Bedroom 1, Bathroom 1, Half Bath
Bedroom 1
- Level: Main
Bedroom 2
- Level: Main
Bedroom 3
- Level: Main
Bathroom 1
- Level: Main
Half bath
- Level: Main
Heating
- Forced Air, Propane
Cooling
- Central Air
Appliances
- Included: Microwave, Dishwasher, Oven/Range - Gas, Refrigerator, Stainless Steel Appliance(s), Water Heater
- Laundry: Hookup, Main Level, Washer/Dryer Hookups Only
Features
- Crown Molding, Chair Railings, Dining Area, Entry Level Bedroom
- Flooring: Carpet
- Has basement: No
- Number of fireplaces: 1
- Fireplace features: Brick
Interior area
- Total structure area: 1,608
- Total interior livable area: 1,608 sqft
- Finished area above ground: 1,608
- Finished area below ground: 0
Property
Parking
- Total spaces: 12
- Parking features: Garage Faces Front, Inside Entrance, Detached, Driveway, Off Street
- Garage spaces: 1
- Uncovered spaces: 11
Accessibility
- Accessibility features: None
Features
- Levels: One
- Stories: 1
- Pool features: None
Lot
- Size: 3.64 Acres
- Features: Not In Development, Rear Yard, SideYard(s), Unrestricted, Rural
Details
- Additional structures: Above Grade, Below Grade
- Parcel number: 2407006985
- Zoning: A-1
- Special conditions: Real Estate Owned
Construction
Type & style
- Home type: SingleFamily
- Architectural style: Ranch/Rambler
- Property subtype: Single Family Residence
Materials
- Brick Front
- Foundation: Block
Condition
- New construction: No
- Year built: 1954
- Major remodel year: 2025
Utilities & green energy
- Sewer: Private Septic Tank
- Water: Well
Community & HOA
Community
- Subdivision: None Available
HOA
- Has HOA: No
Location
- Region: Eden
Financial & listing details
- Price per square foot: $218/sqft
- Tax assessed value: $232,300
- Annual tax amount: $2,018
- Date on market: 7/20/2025
- Listing agreement: Exclusive Right To Sell
- Listing terms: Cash,Conventional,FHA,USDA Loan,VA Loan
- Ownership: Fee Simple
Foreclosure details
Estimated market value
$349,400
$332,000 - $367,000
$2,000/mo
Price history
Price history
| Date | Event | Price |
|---|---|---|
| 11/18/2024 | Sold | $267,670$166/sqft |
Source: Public Record Report a problem | ||
Public tax history
Public tax history
| Year | Property taxes | Tax assessment |
|---|---|---|
| 2025 | $2,213 +9.7% | $232,300 +10.1% |
| 2024 | $2,018 +11.3% | $210,900 +11.3% |
| 2023 | $1,814 +12.7% | $189,500 +12.7% |
Find assessor info on the county website
BuyAbility℠ payment
Estimated monthly payment
Boost your down payment with 6% savings match
Earn up to a 6% match & get a competitive APY with a *. Zillow has partnered with to help get you home faster.
Learn more*Terms apply. Match provided by Foyer. Account offered by Pacific West Bank, Member FDIC.Climate risks
Neighborhood: 21822
Nearby schools
GreatSchools rating
- 7/10Snow Hill Middle SchoolGrades: 4-8Distance: 13.8 mi
- 6/10Snow Hill High SchoolGrades: 9-12Distance: 14 mi
- 10/10Snow Hill Elementary SchoolGrades: PK-3Distance: 13.8 mi
Schools provided by the listing agent
- District: Worcester County Public Schools
Source: Bright MLS. This data may not be complete. We recommend contacting the local school district to confirm school assignments for this home.
- Loading
- Loading




