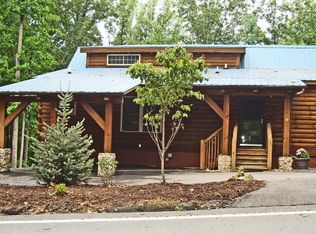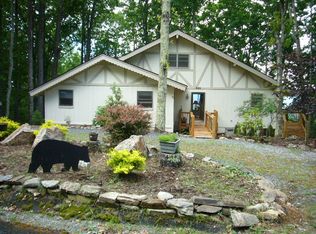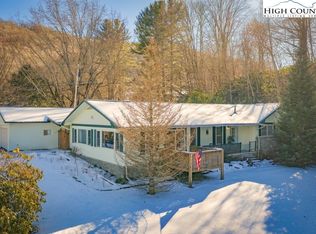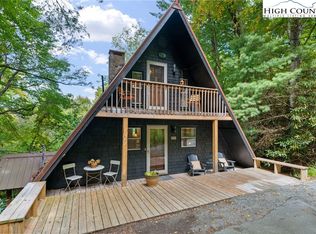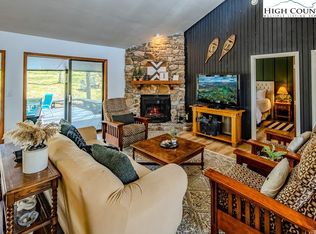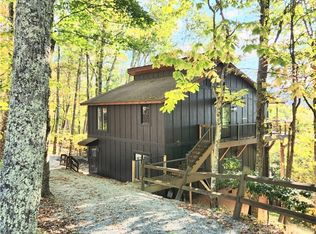Stunning long-range views – renovated beech mountain chalet. Welcome to your mountain retreat! This beautifully updated three-bedroom, three-bath chalet offers breathtaking layered views and includes a separate-entry guest suite with full bath and laundry, ideal for guests or added privacy. A scenic walkway lined with native foliage and a dramatic boulder creates a storybook welcome. Inside, the spacious entryway is ideal for ski gear and outdoor essentials. The main level features a full bath, guest room and a light-filled primary suite. The open-concept living area showcases a stone wood-burning fireplace, large windows that frame panoramic views, and access to a spacious deck, ideal for soaking in the scenery and spotting local deer. The heart of the home is the kitchen, featuring light granite countertops, a gas range with a custom wormy chestnut hood and a large breakfast bar. It flows into a cozy living space and a dining area with mountain vistas. Upstairs, a loft suite offers another full bath and a private porch for your morning coffee. The lower-level guest suite has its entrance, laundry room and crawl space access. The wraparound deck connects both levels for easy outdoor living. Parking is convenient with an upper area and a second drive providing level entry, a rare perk on Beech Mountain. Just minutes to Beech Mountain Club, Beech Mountain Resort, and Buckeye Recreation Center, this home is positioned for adventure and relaxation. New roof in 2020, encapsulated crawlspace with commercial dehumidifier and radon mitigation system. Beech Mountain Club membership is current and transferable. Note: There is a 430-square-foot discrepancy between tax and professional measurements, 320 square feet in the guest suite, 60 square feet of non-heated basement space and 50 square feet in the main-level mudroom.
For sale
Price cut: $56K (12/17)
$589,000
844 Pine Ridge Road, Beech Mountain, NC 28604
3beds
1,340sqft
Est.:
Single Family Residence
Built in 1969
0.43 Acres Lot
$571,200 Zestimate®
$440/sqft
$-- HOA
What's special
Wraparound deckPrivate porchSpacious deckLarge breakfast barDramatic boulderCozy living spaceBreathtaking layered views
- 213 days |
- 1,299 |
- 84 |
Likely to sell faster than
Zillow last checked: 8 hours ago
Listing updated: January 05, 2026 at 09:22am
Listed by:
Amy Pepin (828)898-3251,
Premier Sotheby's International Realty- Banner Elk
Source: High Country AOR,MLS#: 255516 Originating MLS: High Country Association of Realtors Inc.
Originating MLS: High Country Association of Realtors Inc.
Tour with a local agent
Facts & features
Interior
Bedrooms & bathrooms
- Bedrooms: 3
- Bathrooms: 3
- Full bathrooms: 3
Heating
- Baseboard, Ductless, Electric
Cooling
- Ductless
Appliances
- Included: Dryer, Dishwasher, Gas Range, Microwave, Refrigerator, Washer
- Laundry: In Basement
Features
- Furnished, Vaulted Ceiling(s)
- Basement: Crawl Space,Finished
- Number of fireplaces: 1
- Fireplace features: One, Stone, Wood Burning
- Furnished: Yes
Interior area
- Total structure area: 1,453
- Total interior livable area: 1,340 sqft
- Finished area above ground: 1,340
- Finished area below ground: 0
Property
Parking
- Parking features: Driveway
- Has uncovered spaces: Yes
Features
- Levels: Three Or More
- Stories: 3
- Pool features: Community
Lot
- Size: 0.43 Acres
Details
- Additional structures: Living Quarters
- Parcel number: 1941445190000
- Zoning description: R2
Construction
Type & style
- Home type: SingleFamily
- Architectural style: Chalet/Alpine
- Property subtype: Single Family Residence
Materials
- Wood Siding, Wood Frame
- Foundation: Basement
- Roof: Asphalt,Shingle
Condition
- Year built: 1969
Utilities & green energy
- Sewer: Septic Permit Unavailable
- Water: Public
- Utilities for property: Cable Available, High Speed Internet Available
Community & HOA
Community
- Features: Club Membership Available, Clubhouse, Fitness Center, Golf, Pickleball, Pool, Tennis Court(s), Trails/Paths, Long Term Rental Allowed, Short Term Rental Allowed
- Security: Radon Mitigation System
- Subdivision: Westridge
HOA
- Has HOA: No
Location
- Region: Banner Elk
Financial & listing details
- Price per square foot: $440/sqft
- Tax assessed value: $371,100
- Annual tax amount: $3,592
- Date on market: 6/25/2025
- Listing terms: Cash,Conventional,New Loan
- Road surface type: Paved
Estimated market value
$571,200
$543,000 - $600,000
$3,287/mo
Price history
Price history
| Date | Event | Price |
|---|---|---|
| 12/17/2025 | Price change | $589,000-8.7%$440/sqft |
Source: | ||
| 8/15/2025 | Price change | $645,000-4.4%$481/sqft |
Source: | ||
| 6/25/2025 | Listed for sale | $675,000+70.9%$504/sqft |
Source: | ||
| 7/6/2020 | Sold | $395,000+1.5%$295/sqft |
Source: | ||
| 6/15/2020 | Pending sale | $389,000$290/sqft |
Source: Keller Williams High Country Realty #222413 Report a problem | ||
Public tax history
Public tax history
| Year | Property taxes | Tax assessment |
|---|---|---|
| 2024 | $1,283 | $371,100 |
| 2023 | $1,283 +1.8% | $371,100 |
| 2022 | $1,260 +81.4% | $371,100 +143.3% |
Find assessor info on the county website
BuyAbility℠ payment
Est. payment
$3,211/mo
Principal & interest
$2804
Home insurance
$206
Property taxes
$201
Climate risks
Neighborhood: 28604
Nearby schools
GreatSchools rating
- 7/10Valle Crucis ElementaryGrades: PK-8Distance: 6.9 mi
- 8/10Watauga HighGrades: 9-12Distance: 13.9 mi
Schools provided by the listing agent
- Elementary: Valle Crucis
- High: Watauga
Source: High Country AOR. This data may not be complete. We recommend contacting the local school district to confirm school assignments for this home.
