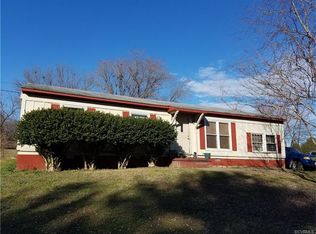Sold for $539,950
$539,950
8459 Warrior Rd, Quinton, VA 23141
5beds
2,970sqft
Single Family Residence
Built in 2023
0.71 Acres Lot
$542,900 Zestimate®
$182/sqft
$3,228 Estimated rent
Home value
$542,900
$516,000 - $570,000
$3,228/mo
Zestimate® history
Loading...
Owner options
Explore your selling options
What's special
Like brand new!! Everything you've been looking for and MORE! This Cordova floor plan offers a open and spacious first floor! Upon entering, a flex room off the foyer allows for a formal Dining, Office or Sitting room or playroom area. The large open family room and kitchen with dinette extension makes for maximum family time. The Kitchen is equipped with tons of cabinet space with granite countertops, a spacious Pantry, Island w/ Pendant lights, stainless steel appliances and a tiled backsplash!! Tucked away in the rear of the home is the guest room with a full Bath, a mudroom, and 1/2 Bath!. The 2nd floor Primary Bedroom features a large walk-in closet and a Full Bathroom with tiled shower walls, double vanity and soaking tub. You will also find 3 more additional Bedrooms with walk-in closets, a Full Bathroom with double vanity and loft space for a secondary living area. This home is perfect for the larger family and In laws! The attached garage off the paved driveway is convenient! Less than 10 minutes to shopping and major interstates! Its a must see!
Zillow last checked: 8 hours ago
Listing updated: November 30, 2025 at 07:20am
Listed by:
Michael Kelly (804)357-9906,
Long & Foster REALTORS
Bought with:
Brandon Jenkins, 0225222104
Real Broker LLC
Source: CVRMLS,MLS#: 2523918 Originating MLS: Central Virginia Regional MLS
Originating MLS: Central Virginia Regional MLS
Facts & features
Interior
Bedrooms & bathrooms
- Bedrooms: 5
- Bathrooms: 4
- Full bathrooms: 3
- 1/2 bathrooms: 1
Other
- Description: Shower
- Level: First
Other
- Description: Tub & Shower
- Level: Second
Half bath
- Level: First
Heating
- Electric, Heat Pump
Cooling
- Central Air
Appliances
- Included: Electric Water Heater
- Laundry: Washer Hookup
Features
- Bedroom on Main Level, Breakfast Area, Ceiling Fan(s), Granite Counters, Garden Tub/Roman Tub, High Ceilings
- Flooring: Carpet, Vinyl
- Basement: Crawl Space
- Attic: Pull Down Stairs
Interior area
- Total interior livable area: 2,970 sqft
- Finished area above ground: 2,970
- Finished area below ground: 0
Property
Parking
- Total spaces: 2
- Parking features: Attached, Garage, Garage Door Opener, Off Street, Oversized
- Attached garage spaces: 2
Features
- Levels: Two
- Stories: 2
- Patio & porch: Front Porch
- Exterior features: Out Building(s), Storage, Shed
- Pool features: None
Lot
- Size: 0.71 Acres
Details
- Additional structures: Outbuilding
- Parcel number: 18A 2 46
- Zoning description: R1
Construction
Type & style
- Home type: SingleFamily
- Architectural style: Two Story
- Property subtype: Single Family Residence
Materials
- Drywall, Frame, Vinyl Siding
Condition
- Resale
- New construction: No
- Year built: 2023
Utilities & green energy
- Sewer: Septic Tank
- Water: Public
Community & neighborhood
Location
- Region: Quinton
- Subdivision: Dispatch Station
HOA & financial
HOA
- Has HOA: Yes
- HOA fee: $100 annually
Other
Other facts
- Ownership: Individuals
- Ownership type: Sole Proprietor
Price history
| Date | Event | Price |
|---|---|---|
| 11/26/2025 | Sold | $539,950+1.9%$182/sqft |
Source: | ||
| 11/4/2025 | Pending sale | $529,950$178/sqft |
Source: | ||
| 10/31/2025 | Price change | $529,950-0.9%$178/sqft |
Source: | ||
| 9/22/2025 | Price change | $534,950-0.9%$180/sqft |
Source: | ||
| 8/25/2025 | Listed for sale | $539,950+5.9%$182/sqft |
Source: | ||
Public tax history
| Year | Property taxes | Tax assessment |
|---|---|---|
| 2024 | $498 -7.4% | $84,400 +5.1% |
| 2023 | $538 | $80,300 |
Find assessor info on the county website
Neighborhood: 23141
Nearby schools
GreatSchools rating
- 7/10George W. Watkins Elementary SchoolGrades: PK-5Distance: 5.9 mi
- 5/10New Kent Middle SchoolGrades: 6-8Distance: 12.3 mi
- 6/10New Kent High SchoolGrades: 9-12Distance: 12.4 mi
Schools provided by the listing agent
- Elementary: G. W. Watkins
- Middle: New Kent
- High: New Kent
Source: CVRMLS. This data may not be complete. We recommend contacting the local school district to confirm school assignments for this home.
Get a cash offer in 3 minutes
Find out how much your home could sell for in as little as 3 minutes with a no-obligation cash offer.
Estimated market value$542,900
Get a cash offer in 3 minutes
Find out how much your home could sell for in as little as 3 minutes with a no-obligation cash offer.
Estimated market value
$542,900
