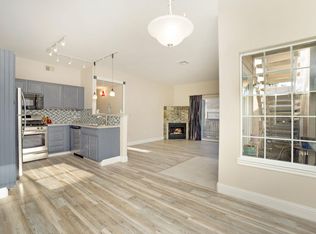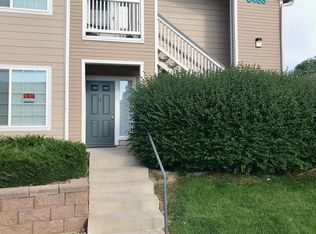Conveniently Located-Gated Complex with Pool, Spa, Fitness Center, and Clubhouse. Largest 2 Bedroom 2 Bath Floor Plan in Canyon Ranch Complex. Light, Bright and Open Floor Plan with Ample Windows. Ground floor, End Unit. Covered Deck Overlooking Trees. Great Floor Plan with Spacious Rooms with Plenty of Closet Space Including Huge Walk In Closet in Master Bedroom. As a member of the Highlands Ranch Community Association, you can enjoy the added benefits of all 4 Recreation Centers Highlands Ranch has to offer. Ideal location--Walk to shops and restaurants, --Wholefoods, Sprouts, shopping, and freeways are a short drive away.
This property is off market, which means it's not currently listed for sale or rent on Zillow. This may be different from what's available on other websites or public sources.

