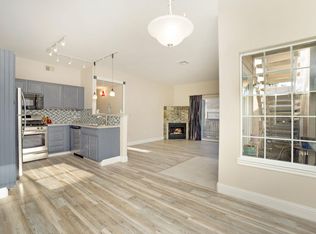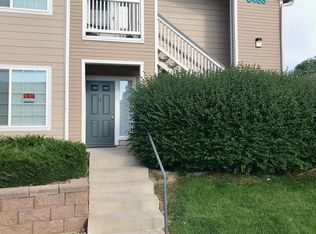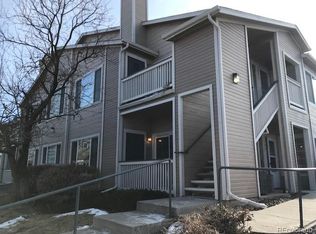Wake up to mountain views from the large master suite. Expanded kitchen with Bianco Romano granite, ten-inch overhangs allowing counter seating, 42-inch-tall upper cabinets with crown molding. Glass and stainless steel tile backsplash. Deep sink with commercial-style faucet, soap dispenser and disposal air switch. New bathroom faucets, light fixtures, and LED ceiling fan. New carpet in bedrooms and tile in laundry area. New water heater. Short distance to the community pool and hot tub.
This property is off market, which means it's not currently listed for sale or rent on Zillow. This may be different from what's available on other websites or public sources.


