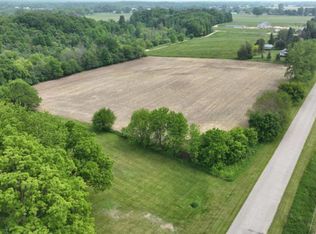Sold for $165,000 on 09/10/24
$165,000
8474 Fulmer Rd, Millington, MI 48746
3beds
960sqft
Single Family Residence
Built in 1961
0.53 Acres Lot
$187,700 Zestimate®
$172/sqft
$1,219 Estimated rent
Home value
$187,700
$167,000 - $210,000
$1,219/mo
Zestimate® history
Loading...
Owner options
Explore your selling options
What's special
Welcome to this beautifully remodeled 3-bedroom, 1-bath ranch home, offering modern living with the charm of a township setting. Every inch of this residence has been thoughtfully updated, featuring new appliances and mechanicals to ensure comfort and efficiency. The open floor plan seamlessly connects the living, dining, and kitchen areas, perfect for entertaining or cozy family gatherings.
Located within walking distance of town, you’ll enjoy convenient access to shops, dining, and entertainment, while still benefiting from the tranquility of township living. Don't miss this opportunity to own a turn-key home in a prime location.
Zillow last checked: 8 hours ago
Listing updated: August 04, 2025 at 10:00am
Listed by:
Nancy Fritz 989-871-4567,
J McLeod Realty Inc,
Danielle Manchester 989-737-6452,
J McLeod Realty Inc
Bought with:
Michelle Smith, 6501323176
BOMIC Real Estate
Source: Realcomp II,MLS#: 20240049366
Facts & features
Interior
Bedrooms & bathrooms
- Bedrooms: 3
- Bathrooms: 1
- Full bathrooms: 1
Primary bedroom
- Level: Entry
- Dimensions: 12 x 14
Bedroom
- Level: Entry
- Dimensions: 10 x 12
Bedroom
- Level: Entry
- Dimensions: 11 x 10
Other
- Level: Entry
- Dimensions: 7 x 8
Kitchen
- Level: Entry
- Dimensions: 11 x 17
Laundry
- Level: Entry
- Dimensions: 9 x 6
Living room
- Level: Entry
- Dimensions: 12 x 20
Heating
- Forced Air, Natural Gas
Appliances
- Included: Dishwasher, Free Standing Electric Range, Free Standing Refrigerator
- Laundry: Electric Dryer Hookup, Laundry Room, Washer Hookup
Features
- Has basement: No
- Has fireplace: No
Interior area
- Total interior livable area: 960 sqft
- Finished area above ground: 960
Property
Parking
- Total spaces: 1
- Parking features: One Car Garage, Attached, Direct Access, Driveway, Electricityin Garage, Garage Faces Front
- Attached garage spaces: 1
Features
- Levels: One
- Stories: 1
- Entry location: GroundLevelwSteps
- Patio & porch: Covered, Patio, Porch
- Exterior features: Lighting
- Pool features: None
Lot
- Size: 0.53 Acres
- Dimensions: 100 x 232
- Features: Level
Details
- Parcel number: 017008000510000
- Special conditions: Short Sale No,Standard
Construction
Type & style
- Home type: SingleFamily
- Architectural style: Ranch
- Property subtype: Single Family Residence
Materials
- Aluminum Siding
- Foundation: Crawl Space
- Roof: Asphalt
Condition
- New construction: No
- Year built: 1961
- Major remodel year: 2024
Utilities & green energy
- Sewer: Septic Tank
- Water: Well
Community & neighborhood
Location
- Region: Millington
Other
Other facts
- Listing agreement: Exclusive Right To Sell
- Listing terms: Cash,Conventional,FHA,Usda Loan,Va Loan
Price history
| Date | Event | Price |
|---|---|---|
| 9/10/2024 | Sold | $165,000-2.9%$172/sqft |
Source: | ||
| 8/7/2024 | Pending sale | $169,900$177/sqft |
Source: | ||
| 8/2/2024 | Price change | $169,900-2.9%$177/sqft |
Source: | ||
| 7/19/2024 | Price change | $174,900-2.8%$182/sqft |
Source: | ||
| 7/11/2024 | Listed for sale | $179,900+153.4%$187/sqft |
Source: | ||
Public tax history
| Year | Property taxes | Tax assessment |
|---|---|---|
| 2025 | $1,792 +109.6% | $60,200 +4.7% |
| 2024 | $855 -11.7% | $57,500 +8.7% |
| 2023 | $968 +20.2% | $52,900 +5.8% |
Find assessor info on the county website
Neighborhood: 48746
Nearby schools
GreatSchools rating
- 6/10Kirk Elementary SchoolGrades: K-5Distance: 0.9 mi
- 4/10Millington Junior High SchoolGrades: 6-8Distance: 1.3 mi
- 6/10Millington High SchoolGrades: 9-12Distance: 1.3 mi

Get pre-qualified for a loan
At Zillow Home Loans, we can pre-qualify you in as little as 5 minutes with no impact to your credit score.An equal housing lender. NMLS #10287.
Sell for more on Zillow
Get a free Zillow Showcase℠ listing and you could sell for .
$187,700
2% more+ $3,754
With Zillow Showcase(estimated)
$191,454