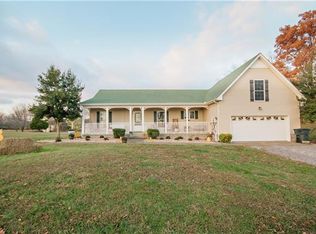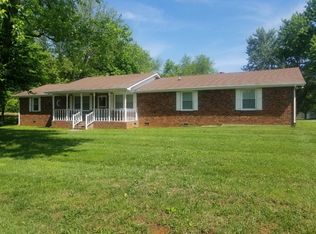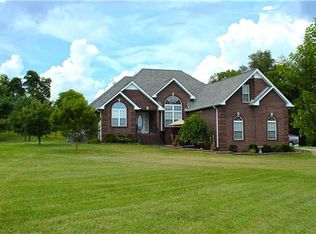Closed
$530,000
8476 Guthrie Rd, Cross Plains, TN 37049
4beds
1,940sqft
Single Family Residence, Residential
Built in 1998
4.1 Acres Lot
$535,500 Zestimate®
$273/sqft
$2,059 Estimated rent
Home value
$535,500
$477,000 - $605,000
$2,059/mo
Zestimate® history
Loading...
Owner options
Explore your selling options
What's special
This sounds like a dream for someone looking to embrace the hobby farm lifestyle! This home has four bedrooms and two baths, so there's plenty of space for a family or guests.In addition to the inside space, having four-plus acres provides ample room for gardening, livestock, or simply enjoying the outdoors is just icing on the cake. The 30x40 shop with concrete floors and electric is a fantastic bonus for those who love to tinker, work on projects, or need space for equipment. It is also equipped with two fully functioning horse stalls. There are fenced areas for animals and a ready-to-go chicken coop, it's truly set up for someone eager to dive into the joys of rural living and self-sustainability. Is this the home you have been dreaming about? $5,000 allowance to buyer at closing for any closing costs buyer may need.
Zillow last checked: 8 hours ago
Listing updated: September 23, 2024 at 02:03pm
Listing Provided by:
Bethany Ann Graves 270-320-4806,
Keller Williams First Choice Realty
Bought with:
Nonmls
Realtracs, Inc.
Nonmls
Realtracs, Inc.
Source: RealTracs MLS as distributed by MLS GRID,MLS#: 2665549
Facts & features
Interior
Bedrooms & bathrooms
- Bedrooms: 4
- Bathrooms: 2
- Full bathrooms: 2
- Main level bedrooms: 3
Bedroom 1
- Features: Full Bath
- Level: Full Bath
- Area: 208 Square Feet
- Dimensions: 16x13
Bedroom 2
- Area: 121 Square Feet
- Dimensions: 11x11
Bedroom 3
- Area: 121 Square Feet
- Dimensions: 11x11
Bedroom 4
- Area: 400 Square Feet
- Dimensions: 20x20
Living room
- Area: 306 Square Feet
- Dimensions: 18x17
Heating
- Central
Cooling
- Central Air
Appliances
- Included: Dishwasher, Microwave, Refrigerator, Electric Oven, Electric Range
Features
- Ceiling Fan(s), Pantry, Walk-In Closet(s)
- Flooring: Carpet, Laminate
- Basement: Crawl Space
- Number of fireplaces: 1
- Fireplace features: Electric
Interior area
- Total structure area: 1,940
- Total interior livable area: 1,940 sqft
- Finished area above ground: 1,940
Property
Parking
- Total spaces: 2
- Parking features: Garage Door Opener, Attached
- Attached garage spaces: 2
Features
- Levels: Two
- Stories: 2
- Patio & porch: Porch, Covered, Deck
Lot
- Size: 4.10 Acres
- Features: Cleared
Details
- Parcel number: 062 22700 000
- Special conditions: Standard
Construction
Type & style
- Home type: SingleFamily
- Architectural style: Traditional
- Property subtype: Single Family Residence, Residential
Materials
- Vinyl Siding
- Roof: Shingle
Condition
- New construction: No
- Year built: 1998
Utilities & green energy
- Sewer: Septic Tank
- Water: Public
- Utilities for property: Water Available
Community & neighborhood
Security
- Security features: Fire Alarm
Location
- Region: Cross Plains
- Subdivision: Dean Stewart
Price history
| Date | Event | Price |
|---|---|---|
| 9/23/2024 | Sold | $530,000$273/sqft |
Source: | ||
| 7/10/2024 | Contingent | $530,000$273/sqft |
Source: | ||
| 6/26/2024 | Price change | $530,000-1.9%$273/sqft |
Source: | ||
| 6/10/2024 | Listed for sale | $540,000+38.5%$278/sqft |
Source: | ||
| 9/23/2021 | Sold | $390,000+0%$201/sqft |
Source: | ||
Public tax history
| Year | Property taxes | Tax assessment |
|---|---|---|
| 2024 | $1,927 | $107,075 |
| 2023 | $1,927 +14.7% | $107,075 +64.1% |
| 2022 | $1,681 +11.9% | $65,250 +11.9% |
Find assessor info on the county website
Neighborhood: 37049
Nearby schools
GreatSchools rating
- 6/10East Robertson Elementary SchoolGrades: PK-5Distance: 3.6 mi
- 4/10East Robertson High SchoolGrades: 6-12Distance: 3.6 mi
Schools provided by the listing agent
- Elementary: East Robertson Elementary
- Middle: East Robertson High School
- High: East Robertson High School
Source: RealTracs MLS as distributed by MLS GRID. This data may not be complete. We recommend contacting the local school district to confirm school assignments for this home.
Get a cash offer in 3 minutes
Find out how much your home could sell for in as little as 3 minutes with a no-obligation cash offer.
Estimated market value
$535,500


