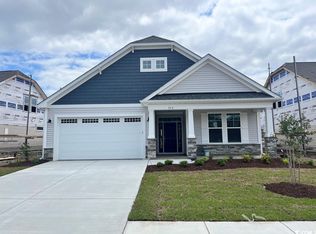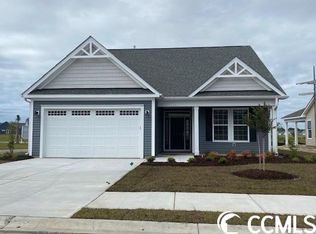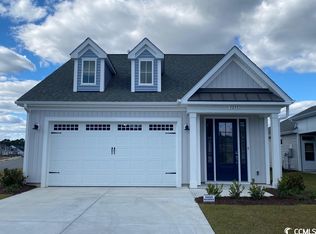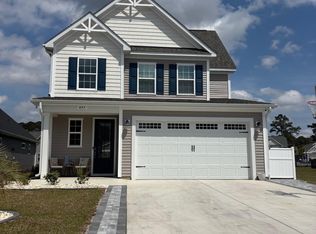Sold for $538,000 on 10/18/24
$538,000
848 Cascade Loop, Little River, SC 29566
4beds
2,590sqft
Single Family Residence
Built in 2023
7,840.8 Square Feet Lot
$521,100 Zestimate®
$208/sqft
$2,686 Estimated rent
Home value
$521,100
$479,000 - $563,000
$2,686/mo
Zestimate® history
Loading...
Owner options
Explore your selling options
What's special
Welcome to Bridgewater and living "The good life!" A true piece of paradise. Choosing this home will offer a spectacular view of the sunset, and wildlife that roam about our bodies of water. Envision a lifestyle and the pleasure of an evening sunset almost every day. Enjoy a covered front porch in the morning, and screened in 3 season porch in the afternoon. Additionally, you can relax on your concrete patio. The tropical landscape offers a palm tree in the front, irrigation system, and extra landscaping for that curb appeal. Upon entering this home, follow your way through an open concept. Dining, kitchen, and family all combined for easy entertaining. All SS appliances are included except the kitchen refrigerator. There is a large center island featuring quartz countertops, double oven, walk in pantry, and gas stove top. It's a seamless and inviting flow of comfort and style. This 4 bedroom and 3 full bath home has space for all your needs. The primary suite bedroom is very large, with trey ceiling, dual sink in primary bathroom, tub, and a large walk in closet. Utilize the 4th bedroom how you like. This space is currently an office. On the second level of the home is a large loft, very large bedroom and full bath. This home has a ton of storage, and closet space! Chesapeake Homes built you a "Lifestyle." Your "Lifestyle" includes, dog parks, pickleball courts, a resort style pool with cabanas, community garden, playground, beautiful clubhouse, gym, fire pits and grills, bocce ball court, an abundance of bodies of water with fountains, the tropical look with palm trees throughout, Kayak launch, outdoor pavilion with TV. This home is a short trip to the Cherry Grove Beach, shopping, restaurants, doctors, and a hospital directly across the street. Do not miss your chance to see this property, and make this home a permanent stay! You will love those evening sunsets.
Zillow last checked: 8 hours ago
Listing updated: October 19, 2024 at 09:42am
Listed by:
Laurie Zacher 860-306-0918,
Realty ONE Group Dockside
Bought with:
Rick Knight, 129405
HIGHGARDEN REAL ESTATE
Source: CCAR,MLS#: 2420728 Originating MLS: Coastal Carolinas Association of Realtors
Originating MLS: Coastal Carolinas Association of Realtors
Facts & features
Interior
Bedrooms & bathrooms
- Bedrooms: 4
- Bathrooms: 3
- Full bathrooms: 3
Primary bedroom
- Features: Tray Ceiling(s), Ceiling Fan(s), Linen Closet, Walk-In Closet(s)
- Level: Main
Primary bedroom
- Dimensions: 13'x19'10
Bedroom 1
- Level: Main
Bedroom 1
- Dimensions: 12'4x12'6
Bedroom 2
- Level: Main
Bedroom 2
- Dimensions: 12'4x12'2
Bedroom 3
- Level: Upper
Bedroom 3
- Dimensions: 14'4x13'8
Primary bathroom
- Features: Dual Sinks, Tub Shower, Vanity
Dining room
- Features: Family/Dining Room, Kitchen/Dining Combo, Living/Dining Room
Dining room
- Dimensions: 12'x12'
Great room
- Dimensions: 15'1x16'3
Kitchen
- Features: Breakfast Bar, Kitchen Island, Pantry, Stainless Steel Appliances
Kitchen
- Dimensions: 10'x14'6
Living room
- Features: Ceiling Fan(s)
Other
- Features: Bedroom on Main Level, Entrance Foyer, Library, Loft
Heating
- Central, Electric, Gas
Cooling
- Central Air
Appliances
- Included: Double Oven, Dishwasher, Disposal, Microwave, Range
- Laundry: Washer Hookup
Features
- Attic, Pull Down Attic Stairs, Permanent Attic Stairs, Breakfast Bar, Bedroom on Main Level, Entrance Foyer, Kitchen Island, Loft, Stainless Steel Appliances
- Flooring: Carpet, Luxury Vinyl, Luxury VinylPlank
- Attic: Pull Down Stairs,Permanent Stairs
Interior area
- Total structure area: 3,397
- Total interior livable area: 2,590 sqft
Property
Parking
- Total spaces: 4
- Parking features: Attached, Garage, Two Car Garage, Garage Door Opener
- Attached garage spaces: 2
Features
- Levels: Two
- Stories: 2
- Patio & porch: Front Porch, Patio, Porch, Screened
- Exterior features: Sprinkler/Irrigation, Patio
- Pool features: Community, Outdoor Pool
- Has view: Yes
- View description: Lake
- Has water view: Yes
- Water view: Lake
Lot
- Size: 7,840 sqft
- Features: Rectangular, Rectangular Lot
Details
- Additional parcels included: ,
- Parcel number: 31305010090
- Zoning: R1
- Special conditions: None
Construction
Type & style
- Home type: SingleFamily
- Architectural style: Traditional
- Property subtype: Single Family Residence
Materials
- Masonry, Vinyl Siding
- Foundation: Slab
Condition
- Resale
- Year built: 2023
Details
- Builder model: Shorebreak
- Builder name: Chesapeake Homes
Utilities & green energy
- Water: Public
- Utilities for property: Cable Available, Electricity Available, Natural Gas Available, Sewer Available, Underground Utilities, Water Available
Community & neighborhood
Security
- Security features: Security System, Smoke Detector(s)
Community
- Community features: Clubhouse, Golf Carts OK, Recreation Area, Long Term Rental Allowed, Pool
Location
- Region: Little River
- Subdivision: Starfish Village @ Bridgewater
HOA & financial
HOA
- Has HOA: Yes
- HOA fee: $208 monthly
- Amenities included: Clubhouse, Owner Allowed Golf Cart, Pet Restrictions
- Services included: Association Management, Common Areas, Cable TV, Internet, Maintenance Grounds, Pool(s), Trash
Other
Other facts
- Listing terms: Cash,Conventional,FHA
Price history
| Date | Event | Price |
|---|---|---|
| 10/18/2024 | Sold | $538,000-2.2%$208/sqft |
Source: | ||
| 9/23/2024 | Contingent | $549,900$212/sqft |
Source: | ||
| 9/5/2024 | Listed for sale | $549,900$212/sqft |
Source: | ||
Public tax history
Tax history is unavailable.
Neighborhood: 29566
Nearby schools
GreatSchools rating
- 6/10Waterway ElementaryGrades: PK-5Distance: 2.3 mi
- 8/10North Myrtle Beach Middle SchoolGrades: 6-8Distance: 2.2 mi
- 6/10North Myrtle Beach High SchoolGrades: 9-12Distance: 1.2 mi
Schools provided by the listing agent
- Elementary: Waterway Elementary
- Middle: North Myrtle Beach Middle School
- High: North Myrtle Beach High School
Source: CCAR. This data may not be complete. We recommend contacting the local school district to confirm school assignments for this home.

Get pre-qualified for a loan
At Zillow Home Loans, we can pre-qualify you in as little as 5 minutes with no impact to your credit score.An equal housing lender. NMLS #10287.
Sell for more on Zillow
Get a free Zillow Showcase℠ listing and you could sell for .
$521,100
2% more+ $10,422
With Zillow Showcase(estimated)
$531,522


