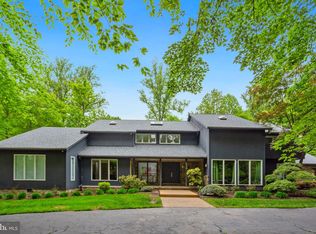Churchill Road, Cooper, Langley Pyramid **Mid-century charm meets today's open spaces in this versatile Cape cod minutes from 495, GW Parkway, 66, Tysons, and DC **Hardwood on main and upper levels **Updated kitchen with silestone counter tops, stainless steel appliances and maple cabinets **Wide stairway leads to family room with stone fireplace, full bath, and room (could be 5th bedroom)
This property is off market, which means it's not currently listed for sale or rent on Zillow. This may be different from what's available on other websites or public sources.
