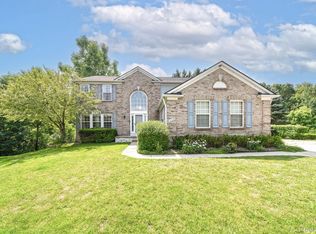Sold
$371,100
849 Deer Valley Rd, Holly, MI 48442
4beds
2,544sqft
Single Family Residence
Built in 2004
8,276.4 Square Feet Lot
$392,900 Zestimate®
$146/sqft
$2,955 Estimated rent
Home value
$392,900
Estimated sales range
Not available
$2,955/mo
Zestimate® history
Loading...
Owner options
Explore your selling options
What's special
Welcome home to this gorgeous, sun-lit home in the desirable ''Preserve of Riverside'' neighborhood. Not only does this property offer a serene wooded view with no neighbors behind but also this home sits in Holly Twp, so no village taxes unlike other homes in the neighborhood, this is a huge savings! This spacious home boasts over 2,500 SF of living space, offering 4 bedrooms, 3.5 baths & a finished walkout basement! Many updates throughout, including beautiful engineered hardwood floors on the main floor (2021), new stainless steel fridge, range & microwave appliances (2022), a NEW ROOF (2021), insulated garage (foam & batting in 2024), & an invisible fence (2024). An open & inviting floor plan on the main floor showcases an office just off the foyer along with a guest powder room, a cozy family room with a beautiful stacked stone fireplace, an eating area off the exquisite kitchen & the mudroom/landry room that is conveintly nestled between the kitchen & garage enterance. Head upstairs for peace & tranquility to the owner's suite with vaulted ceilings, windows spanning from one wall to the other & enjoy the spa like bathroom with a soaking tub, walk-in shower, a private toilet room & a large walk-in closet. 3 more bedrooms & a full bath finish the upper level. Expanding the livable space is the fully finished walk-out basement with a modern full bath, an open recreactional room leading to a large paver patio, perfect for entertaining or using it as a retreat after a long day. Additional storage completes the lower level, helping you keep your home organized. This home is move-in-ready, extremely well maintained & won't last long.
Zillow last checked: 8 hours ago
Listing updated: June 11, 2024 at 04:25am
Listed by:
Lyndsay A Westdale 616-446-1558,
Keller Williams GR East
Bought with:
Christopher Ruppel
Source: MichRIC,MLS#: 24021980
Facts & features
Interior
Bedrooms & bathrooms
- Bedrooms: 4
- Bathrooms: 4
- Full bathrooms: 3
- 1/2 bathrooms: 1
Primary bedroom
- Level: Upper
Bedroom 2
- Level: Upper
Bedroom 3
- Level: Upper
Bedroom 4
- Level: Upper
Primary bathroom
- Level: Upper
Bathroom 1
- Level: Main
Bathroom 3
- Level: Upper
Bathroom 4
- Level: Basement
Dining room
- Level: Main
Family room
- Level: Main
Kitchen
- Level: Main
Laundry
- Level: Main
Office
- Level: Main
Recreation
- Level: Basement
Utility room
- Level: Basement
Heating
- Forced Air
Cooling
- Central Air
Appliances
- Included: Dishwasher, Disposal, Microwave, Oven, Refrigerator, Water Softener Owned
- Laundry: Electric Dryer Hookup, Gas Dryer Hookup, Laundry Room, Main Level, Washer Hookup
Features
- Ceiling Fan(s), Center Island, Eat-in Kitchen, Pantry
- Flooring: Carpet, Ceramic Tile
- Windows: Window Treatments
- Basement: Full,Walk-Out Access
- Number of fireplaces: 1
- Fireplace features: Family Room
Interior area
- Total structure area: 1,844
- Total interior livable area: 2,544 sqft
- Finished area below ground: 700
Property
Parking
- Total spaces: 2
- Parking features: Attached, Garage Door Opener
- Garage spaces: 2
Features
- Stories: 2
Lot
- Size: 8,276 sqft
- Dimensions: 54 x 137 x 111 x 96
- Features: Sidewalk, Cul-De-Sac
Details
- Parcel number: 0133327001
- Zoning description: res
Construction
Type & style
- Home type: SingleFamily
- Architectural style: Colonial
- Property subtype: Single Family Residence
Materials
- Brick, Vinyl Siding
- Roof: Asphalt
Condition
- New construction: No
- Year built: 2004
Utilities & green energy
- Sewer: Public Sewer
- Water: Public
- Utilities for property: Phone Connected, Natural Gas Connected, Cable Connected
Community & neighborhood
Location
- Region: Holly
- Subdivision: The Preserve of Riverside
HOA & financial
HOA
- Has HOA: Yes
- HOA fee: $400 annually
- Association phone: 517-545-3900
Other
Other facts
- Listing terms: Cash,FHA,VA Loan,USDA Loan,Conventional
Price history
| Date | Event | Price |
|---|---|---|
| 6/7/2024 | Sold | $371,100+6%$146/sqft |
Source: | ||
| 5/13/2024 | Pending sale | $350,000$138/sqft |
Source: | ||
| 5/9/2024 | Listed for sale | $350,000+2.9%$138/sqft |
Source: | ||
| 11/20/2023 | Sold | $340,000+4.6%$134/sqft |
Source: Public Record Report a problem | ||
| 10/30/2023 | Pending sale | $325,000$128/sqft |
Source: | ||
Public tax history
| Year | Property taxes | Tax assessment |
|---|---|---|
| 2024 | $3,102 +5% | $145,890 +10.8% |
| 2023 | $2,954 +6.3% | $131,640 +7.9% |
| 2022 | $2,778 +1.6% | $121,960 +6% |
Find assessor info on the county website
Neighborhood: 48442
Nearby schools
GreatSchools rating
- 4/10Holly Elementary SchoolGrades: PK-5Distance: 1.1 mi
- 4/10Holly Middle SchoolGrades: 6-8Distance: 1.9 mi
- 5/10Holly High SchoolGrades: 8-12Distance: 2.7 mi
Get a cash offer in 3 minutes
Find out how much your home could sell for in as little as 3 minutes with a no-obligation cash offer.
Estimated market value$392,900
Get a cash offer in 3 minutes
Find out how much your home could sell for in as little as 3 minutes with a no-obligation cash offer.
Estimated market value
$392,900
